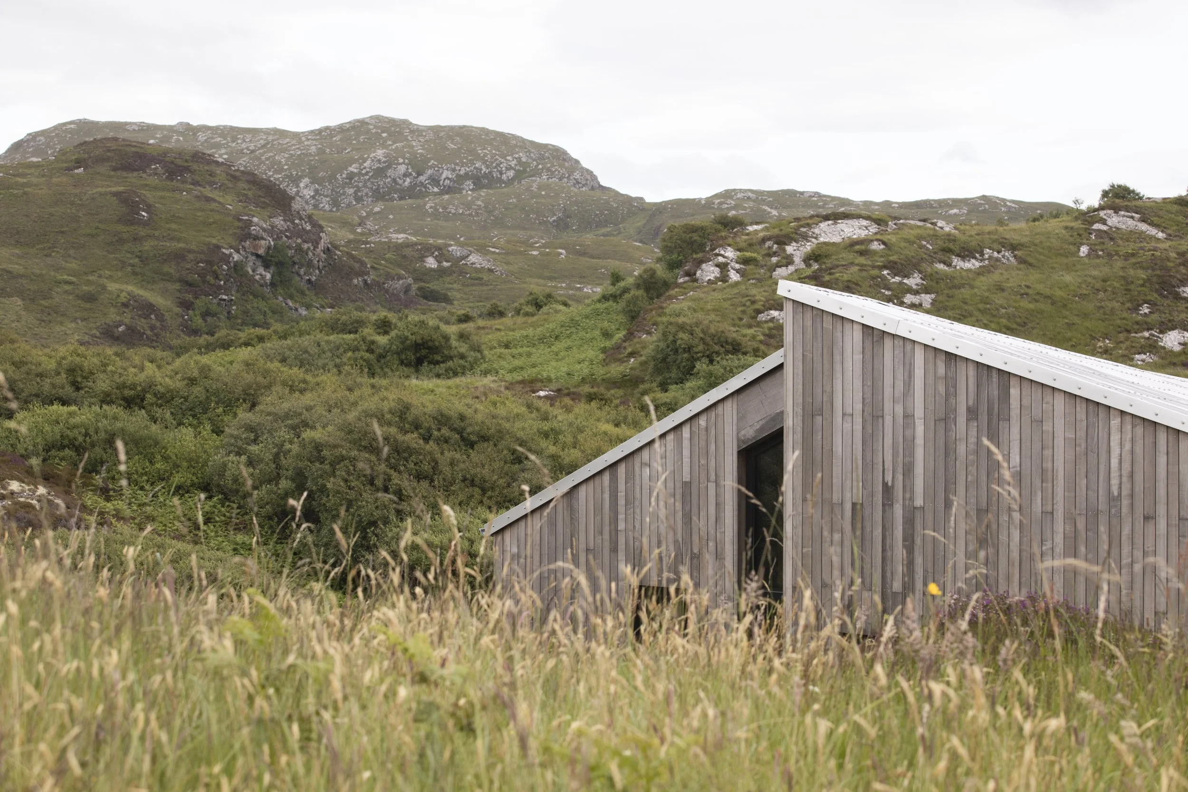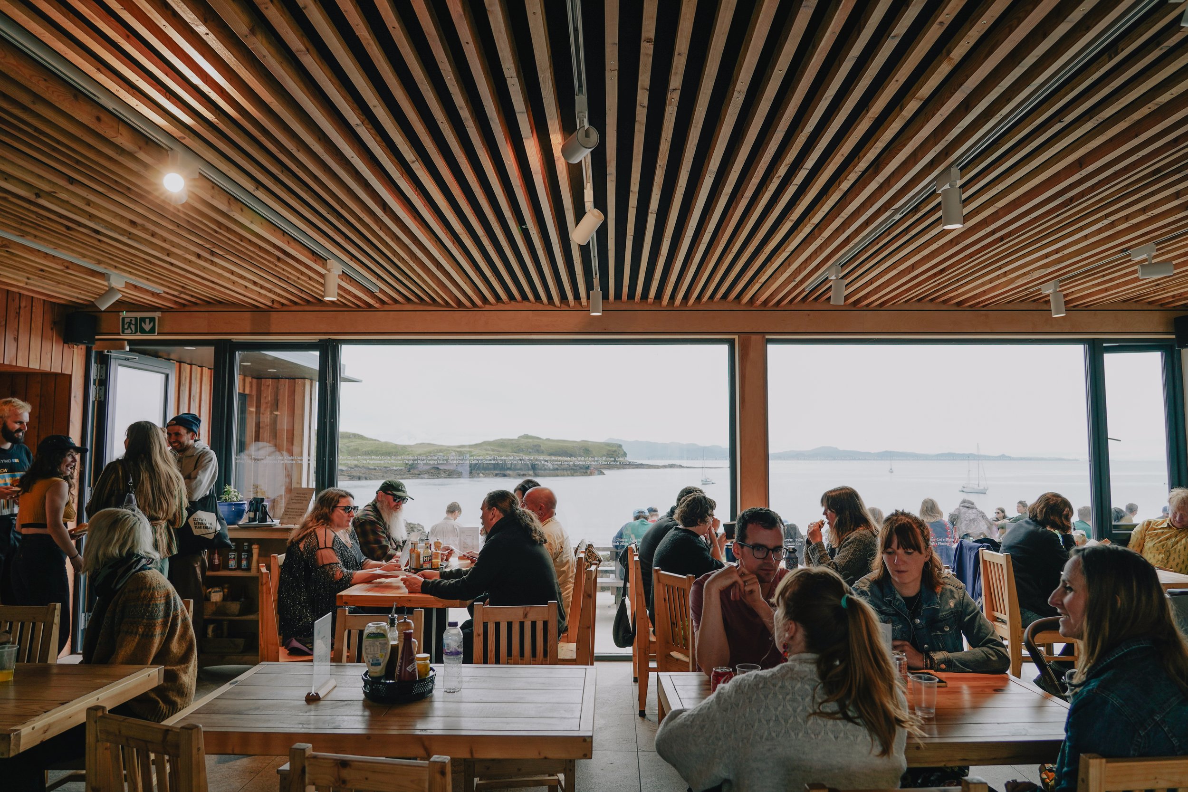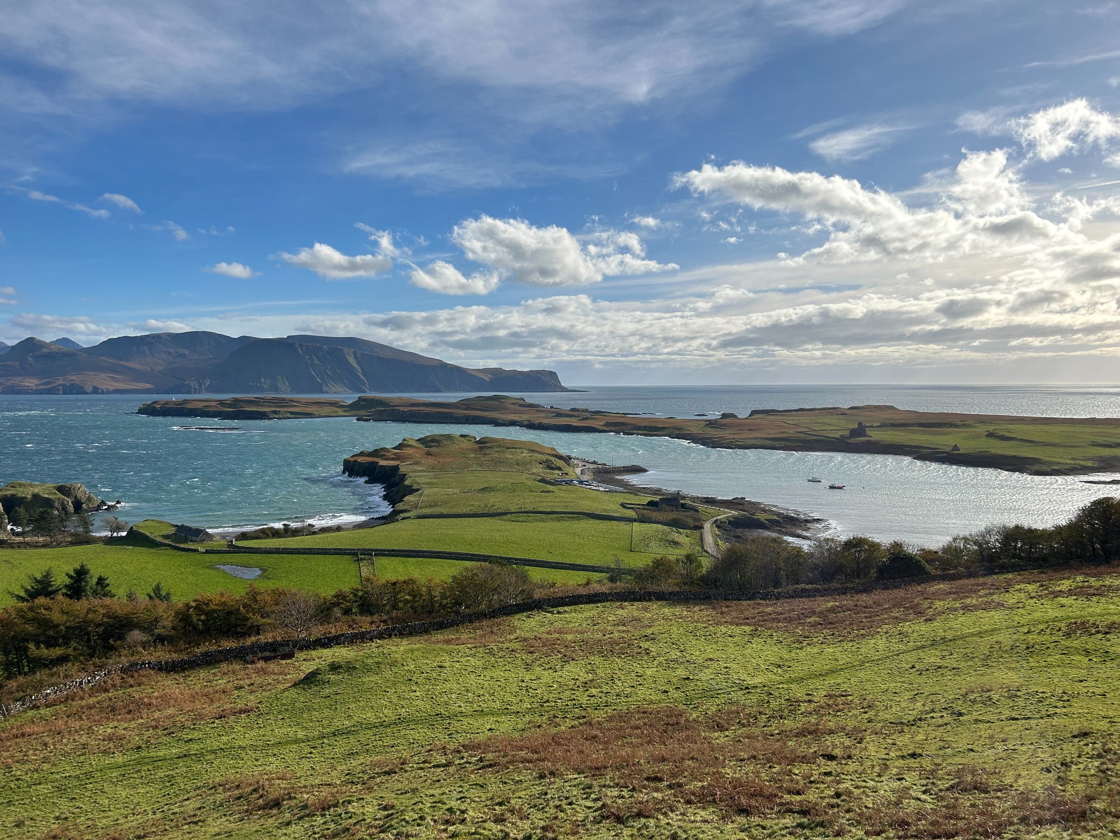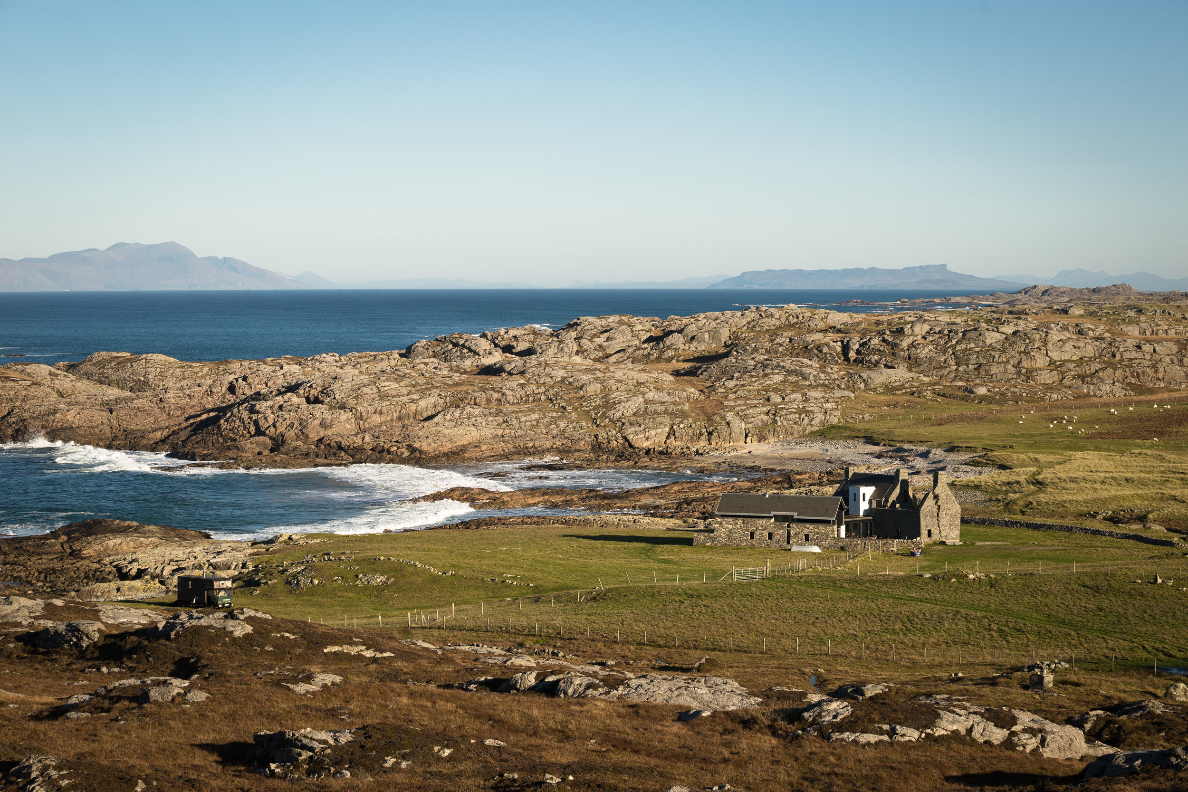
WT ARCHITECTURE
PEOPLE
PLACE
NATURE
CRAFT
We make sustainable buildings that are a joy to live, work & gather in
We are an award-winning Scottish architecture studio, working on projects large and small from our studios in South Queensferry and Argyll.
Everything we work on is created around an ethos of sustainability, craftsmanship, collaboration and connection to place. Our ambition is to create buildings that are meaningful in the lives of those that inhabit them and timeless in their relationship to the landscapes they belong to.

PEOPLE
We create architecture to bring communities together and nurture people
We believe that good architecture is a fundamental part of people’s health and wellbeing. Our sustainable design approach places the support and nourishment of the makers, occupants and users of our buildings at its core; creating architecture that enables individuals and communities to thrive.
Our aim is to create not only sustainable, healthy buildings but also to create as inspiring and affirming a design process as possible with our clients. The business of turning a design from a concept to a beautiful work of craftsmanship and innovation is often a long and complex one. We work hard to ensure that our relationships with our clients are built on trust, collaboration, support and respect.
Read more about our work with the people of the Isle of Iona, the Isle of Canna, the Isle of Eigg, the Isle of Luing, the Isle of Skye, Arran COAST and the people of Tweedsmuir.

PLACE
Forming architecture which belongs to its place and landscape sits at the heart of our design approach
We are privileged to work in some of the most beautiful, sensitive and historic sites in the country. We invest time in understanding the character and history of the natural and built landscapes we are working in and what makes them valuable to our clients.
This in depth understanding of place is what allows us to construct compelling narratives for our buildings which engage planners, neighbours, communities and invest meaning in our architecture for the people that use the spaces and places we create.
As RIAS Conservation Accredited architects, we are experienced in working with Listed Buildings and Scheduled Monuments, within Conservation Areas and World Heritage Sites.

NATURE
Our projects are founded on respect for and care of the natural world
We recognise that our planet is in a climate and biodiversity crisis, driven largely by human activity. As architects, we believe we have the responsibility to contribute substantially to drastic reductions in carbon emissions, resource depletion and ecological collapse whilst also producing beautiful, healthy and measurably sustainable architecture.
At WT Architecture we take a holistic approach to the many aspects of sustainability, focusing not only on the imperative of delivering low-carbon architecture but also on nourishing social, cultural, economic and ecological sustainability.
Our projects are aligned with ambitions of the RIBA 2030 Climate Challenge and we are proud members of the Scottish Ecological Design Association.

CRAFT
Collaboration and team work are at the heart of our design process
We believe that a building’s success lies in the quality of communication with the vast numbers of people who contribute to its realisation. From early conversations with our clients on their brief, through collaborative design processes, engagement with local authorities, working closely with our design team and the formation of strong and respectful relationships with our contractors, we approach the delivery of buildings as a joint endeavor.
Our completed projects are testament to an enjoyment of the materials we use and the skill of the local craftspeople, joiners, steelworkers, masons, plumbers, electricians, groundworkers and carpenters who deliver the completed building.
