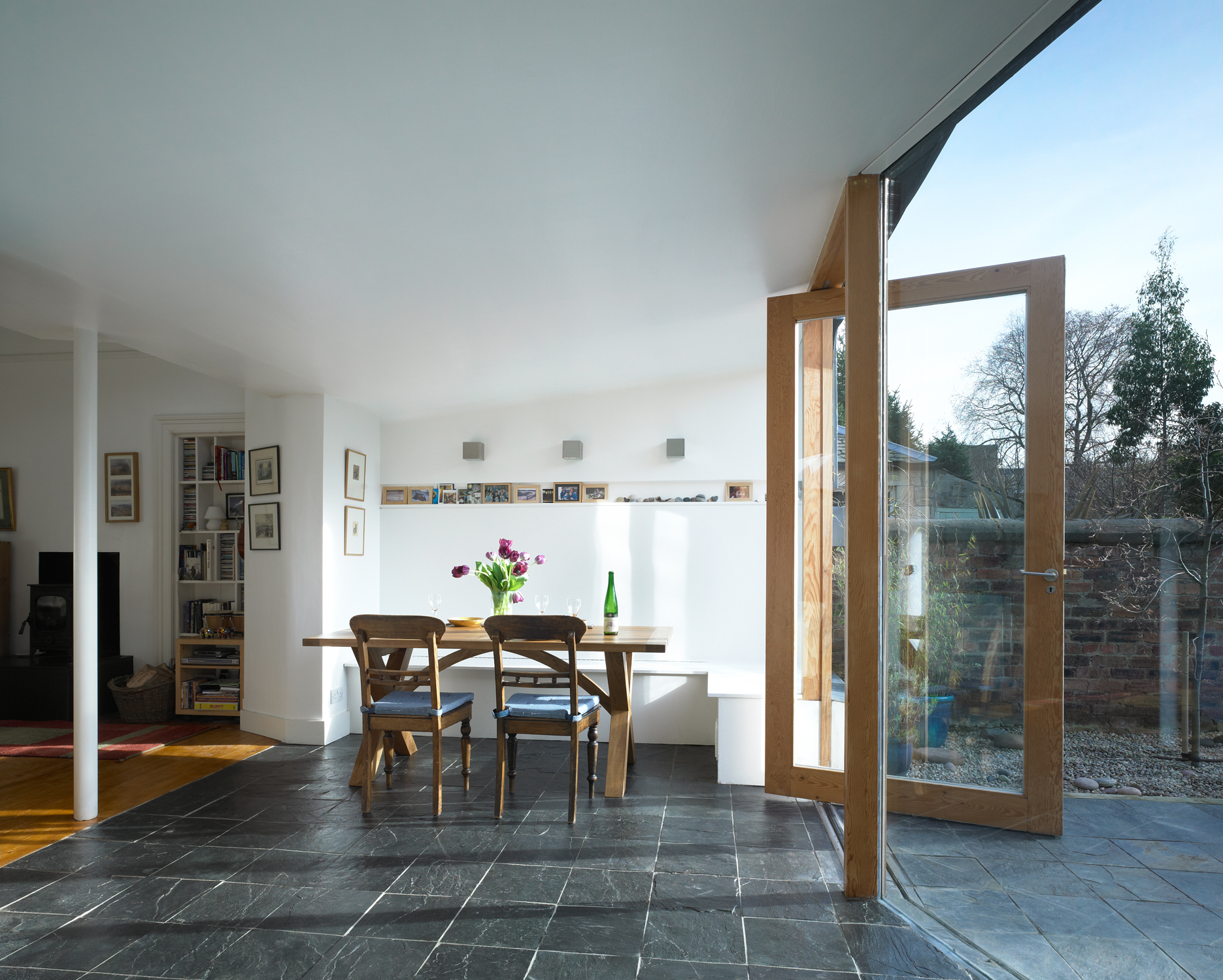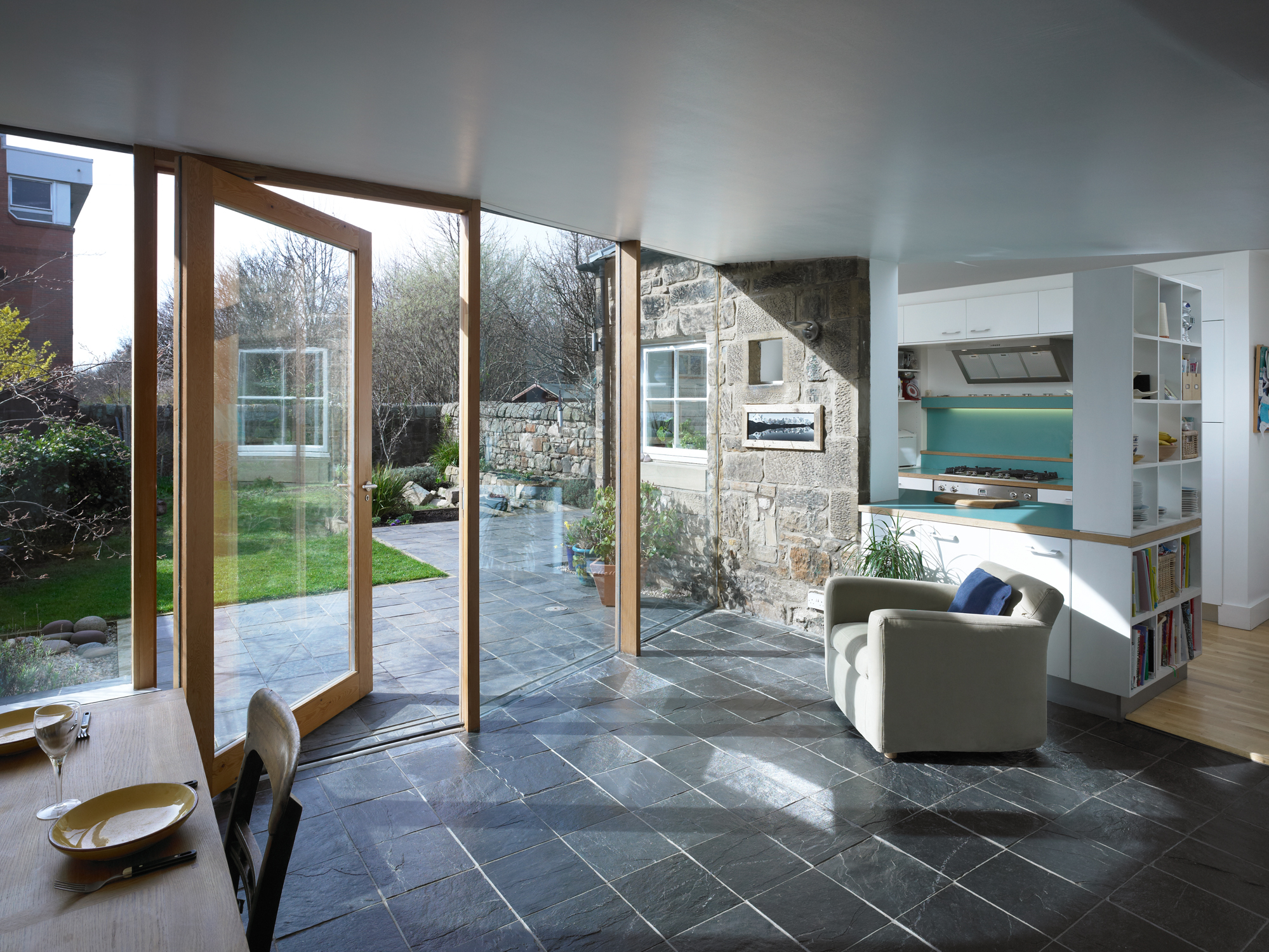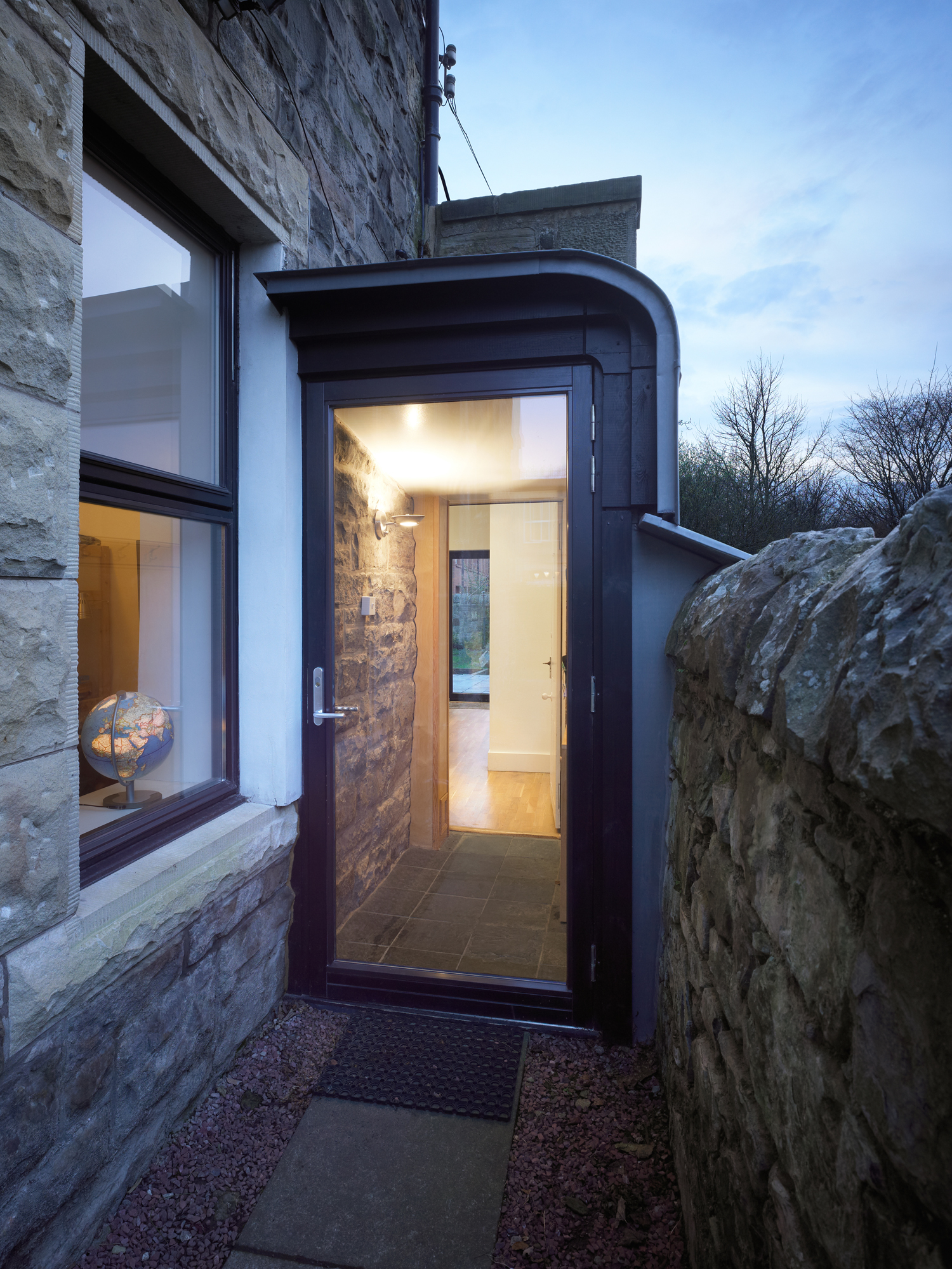
NEWHAVEN ROAD
Intricate extension for a terrace house in Edinburgh
This small but intricate extension for an end of terrace house is defined by a curved zinc roof plate which projects out into the garden, opening the house up to the outside. The original building is cut into and carved out to let light deep in to the plan and create interlocking, open plan spaces designed for young family life.





Awards
Edinburgh Architectural Association Small Project Award, 2009
Saltire Housing Award, Commendation, 2009
Featured in the Scottish Government's 'Inspirational Projects' collection.
Team
Client : Private Client
Contractor : DBS Construction
Structural Engineer : Narro Associates
Quantity Surveyor : David Adamson Group
Photographer : Andrew Lee
