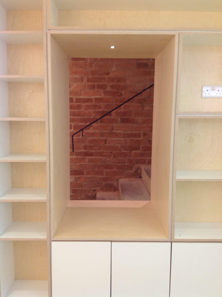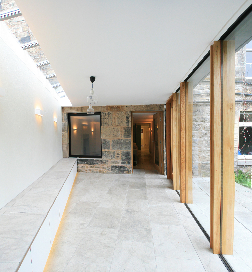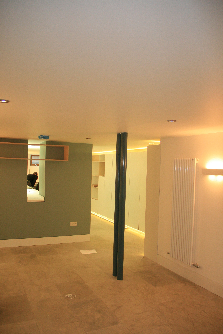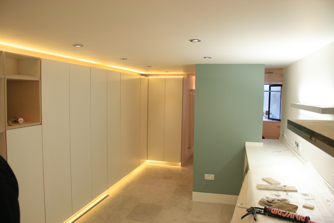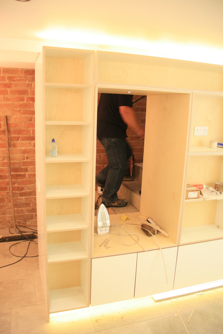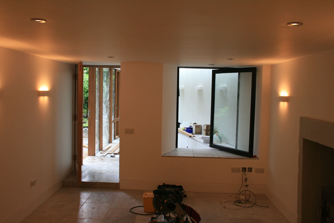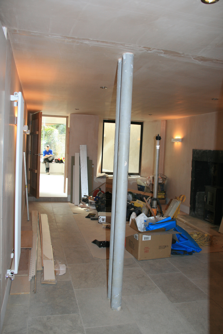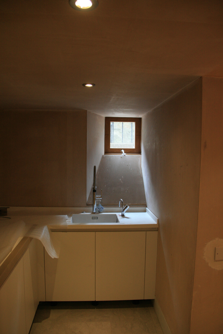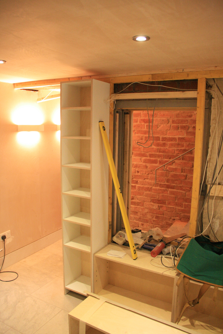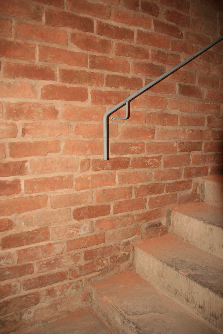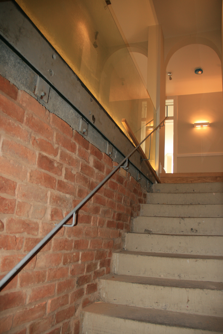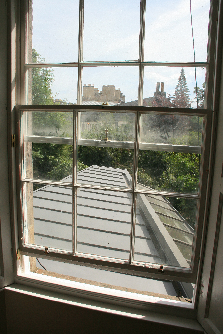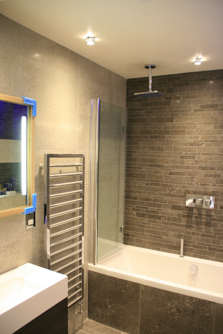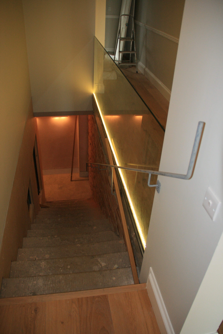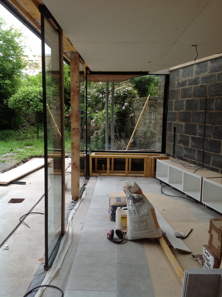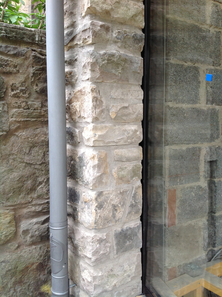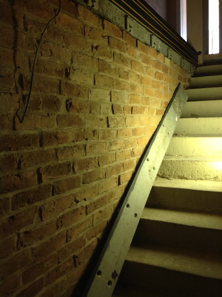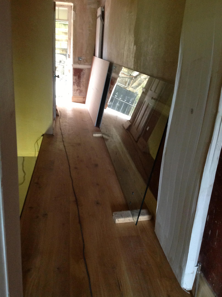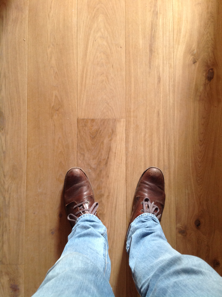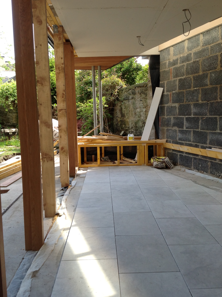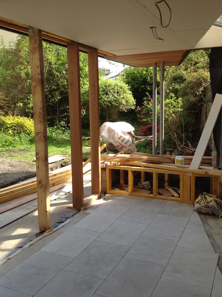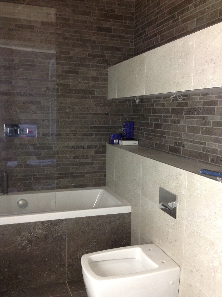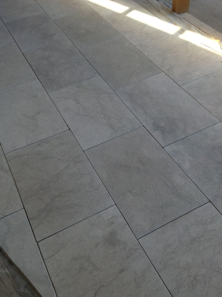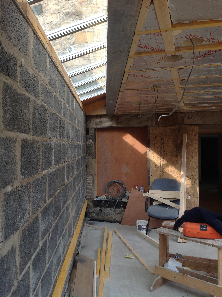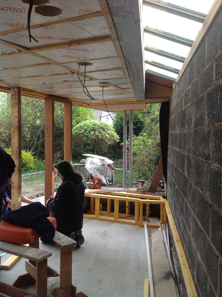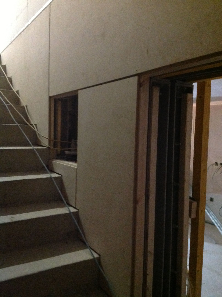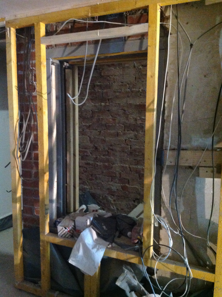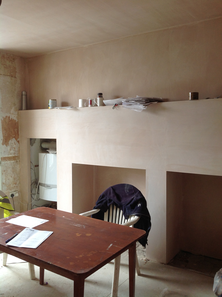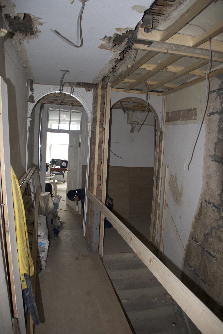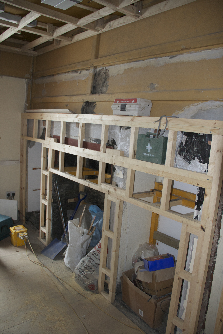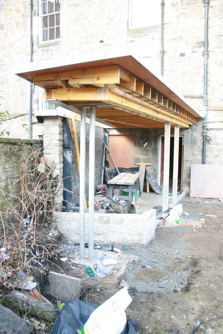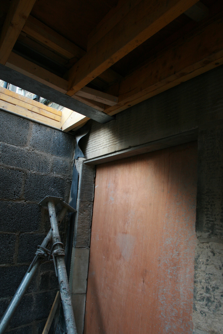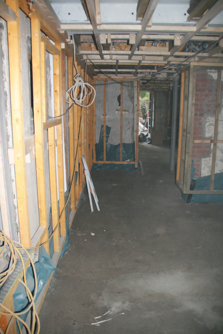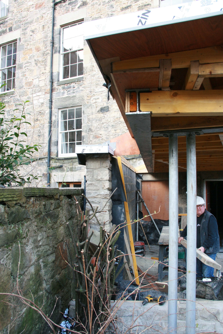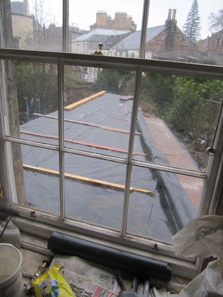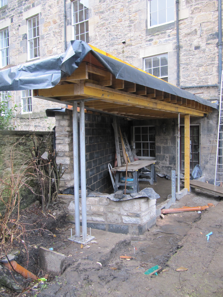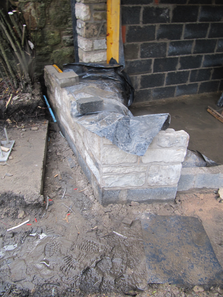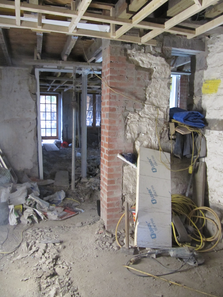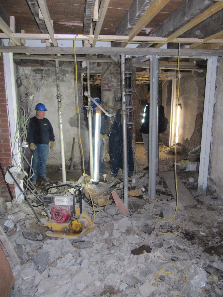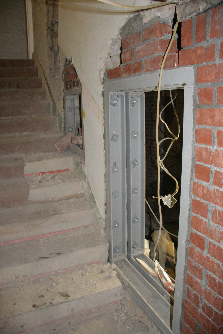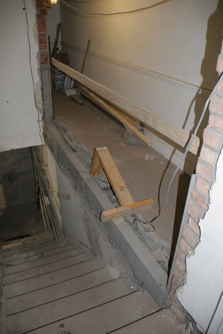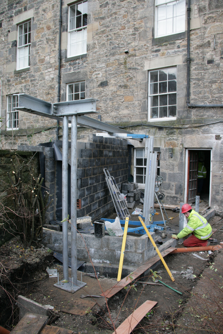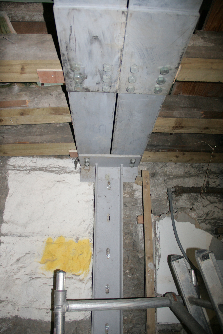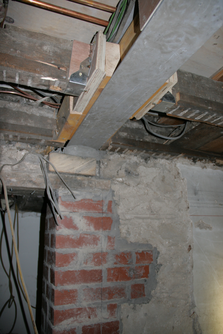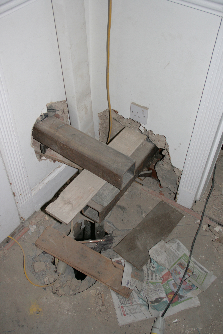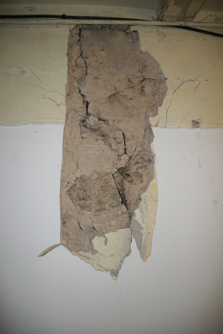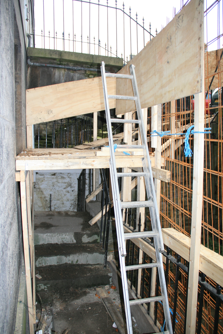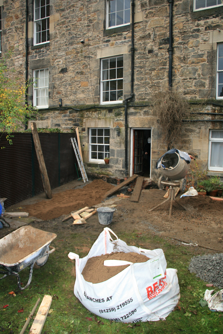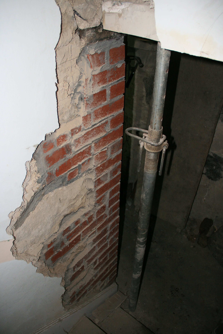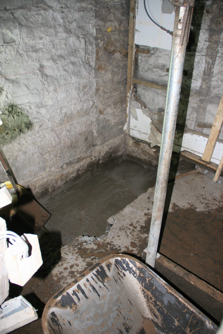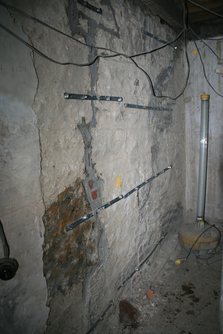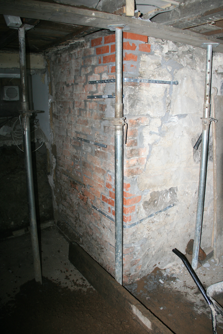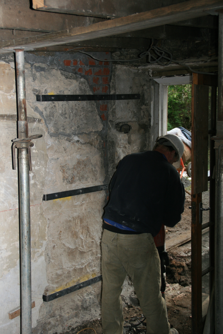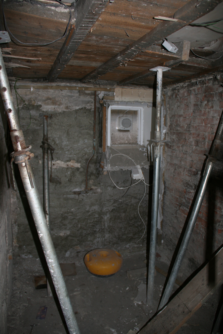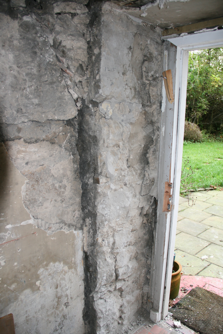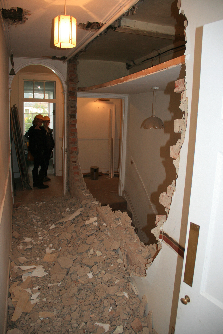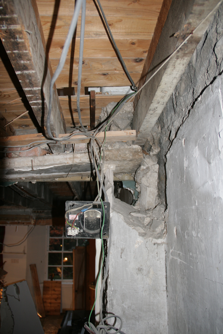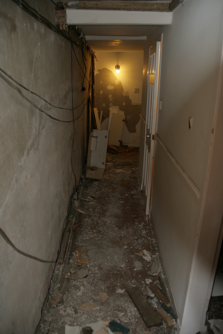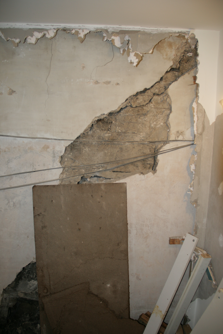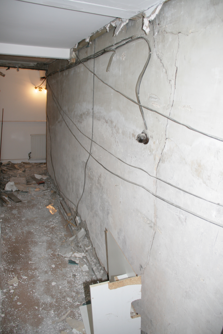Final snagging
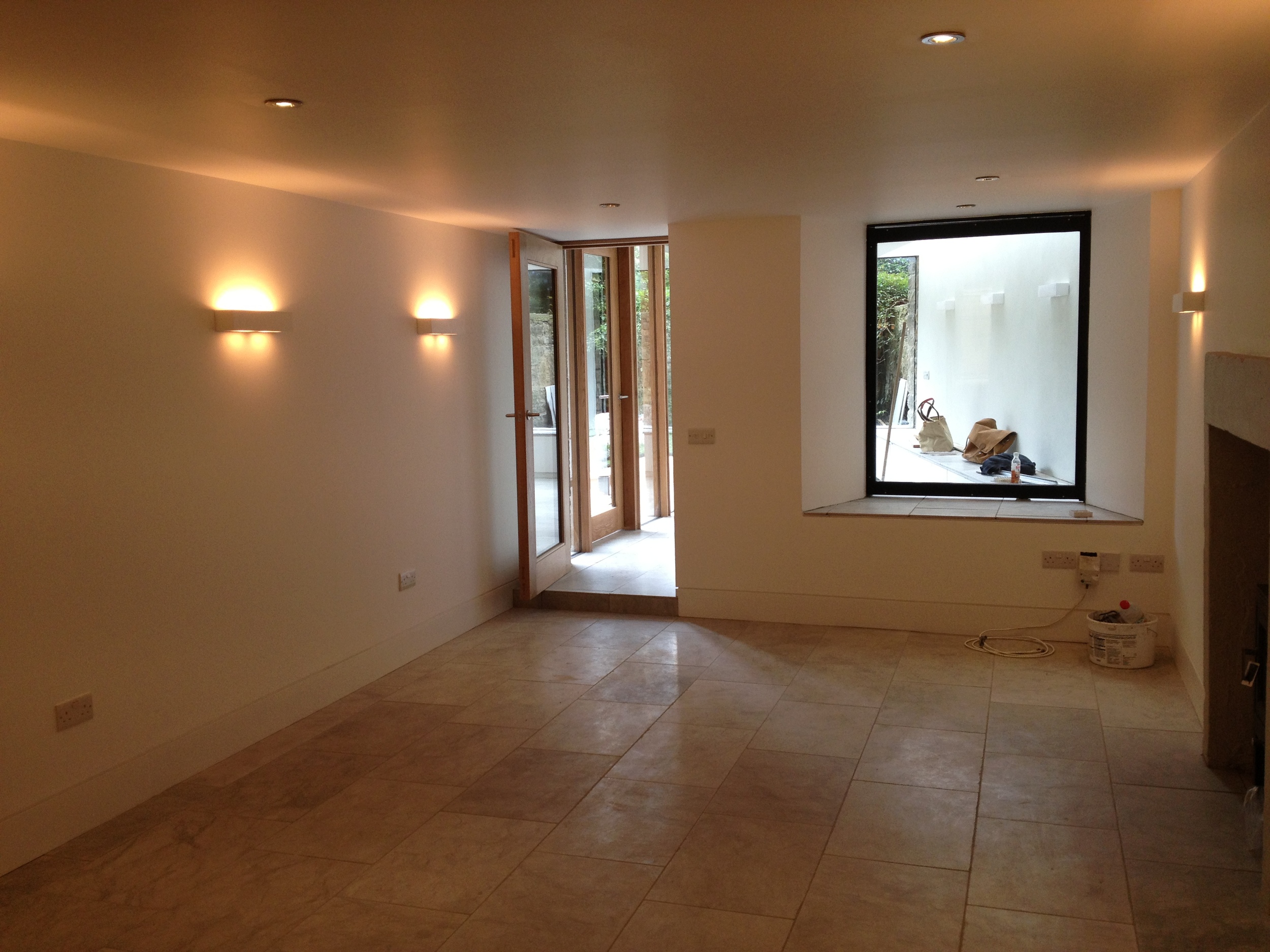
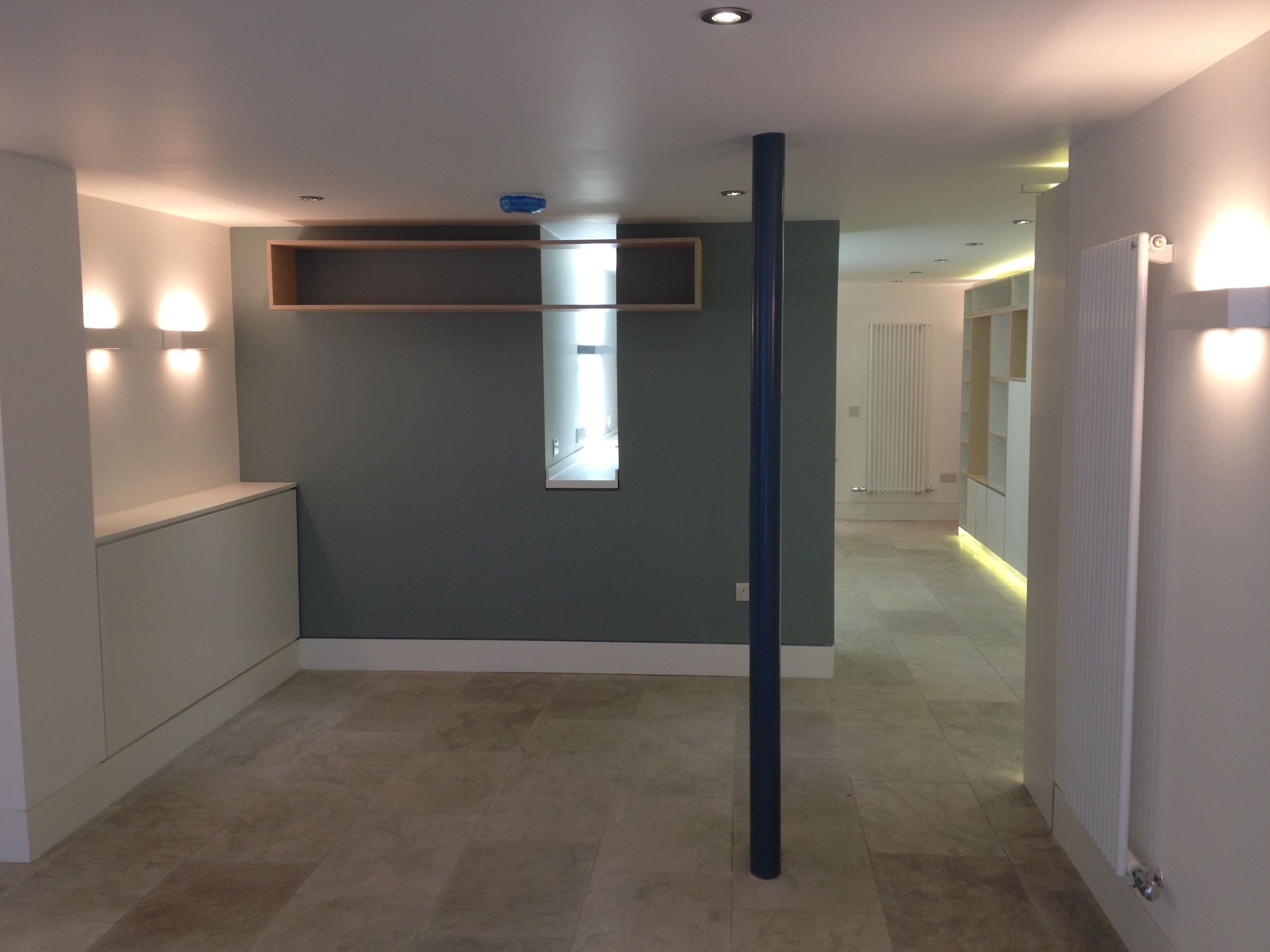
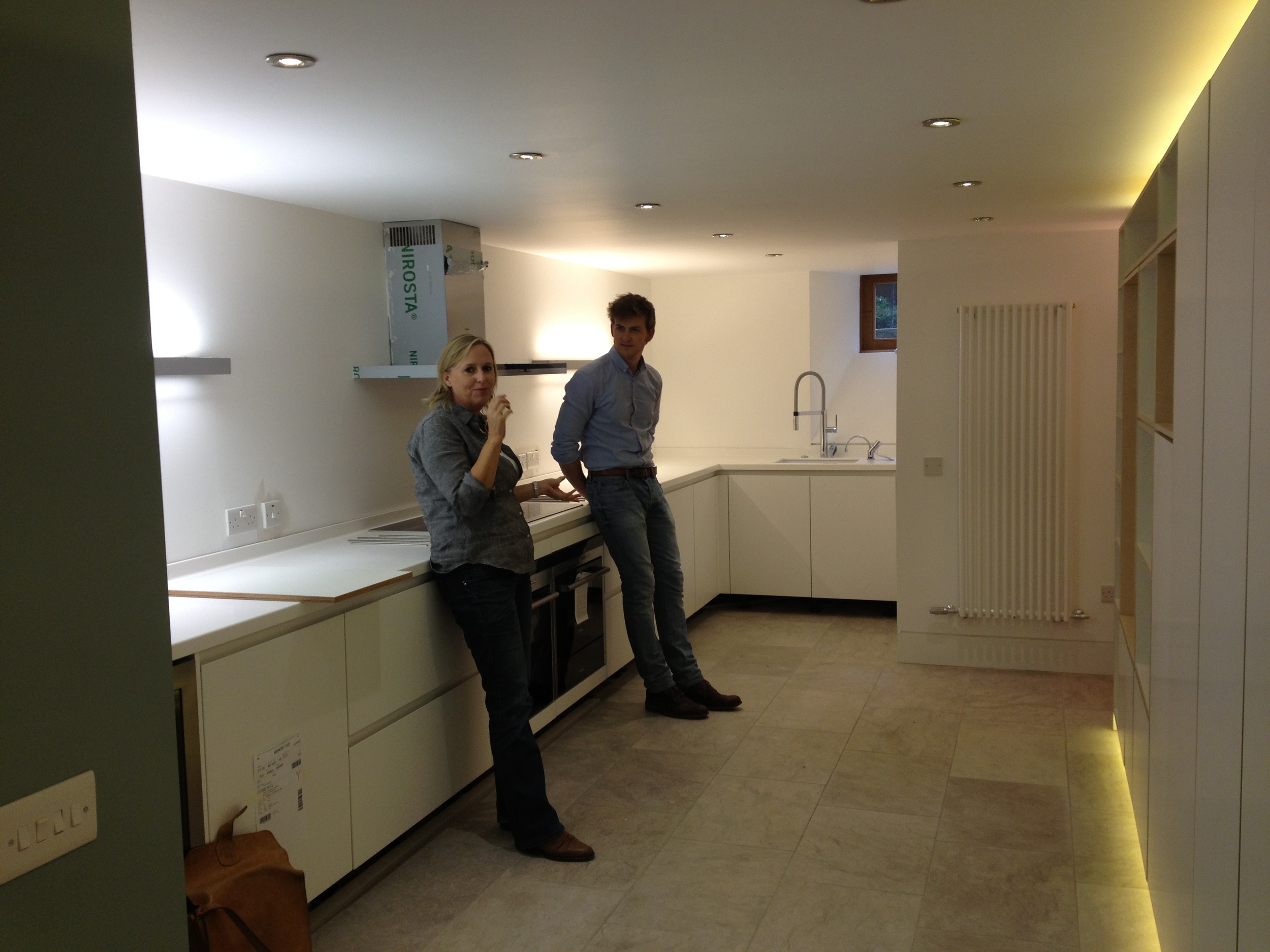
A few final snagging items to be attended to, but the project is now pretty much complete! Great to be able to show off a fab completed project to a happy client.
Architecture emerges...!
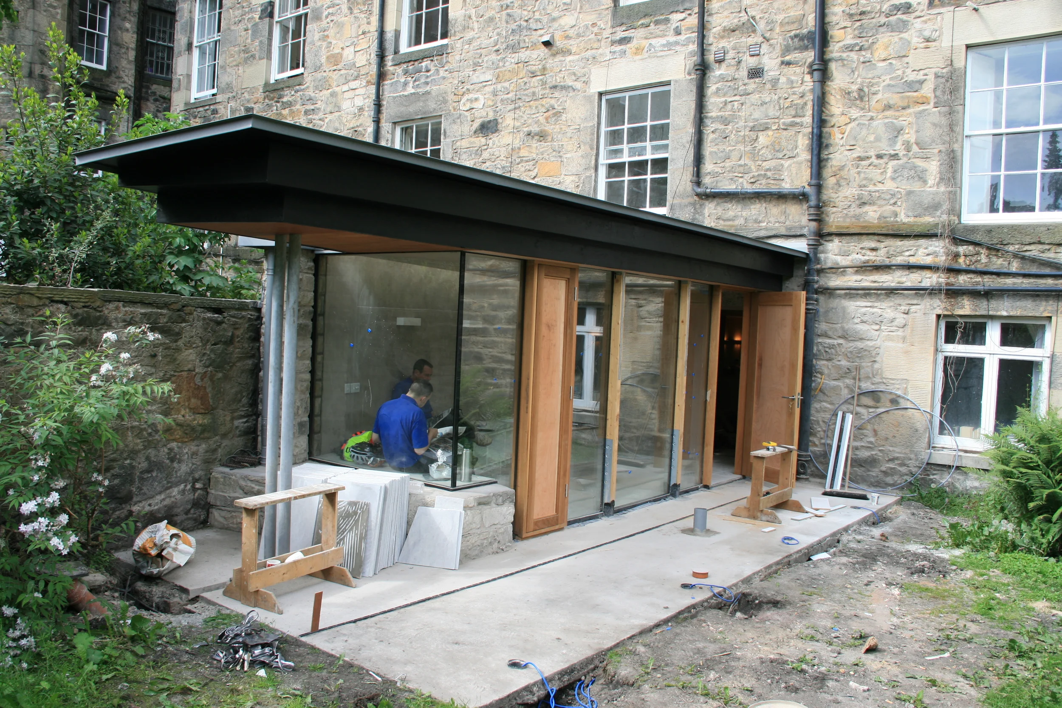
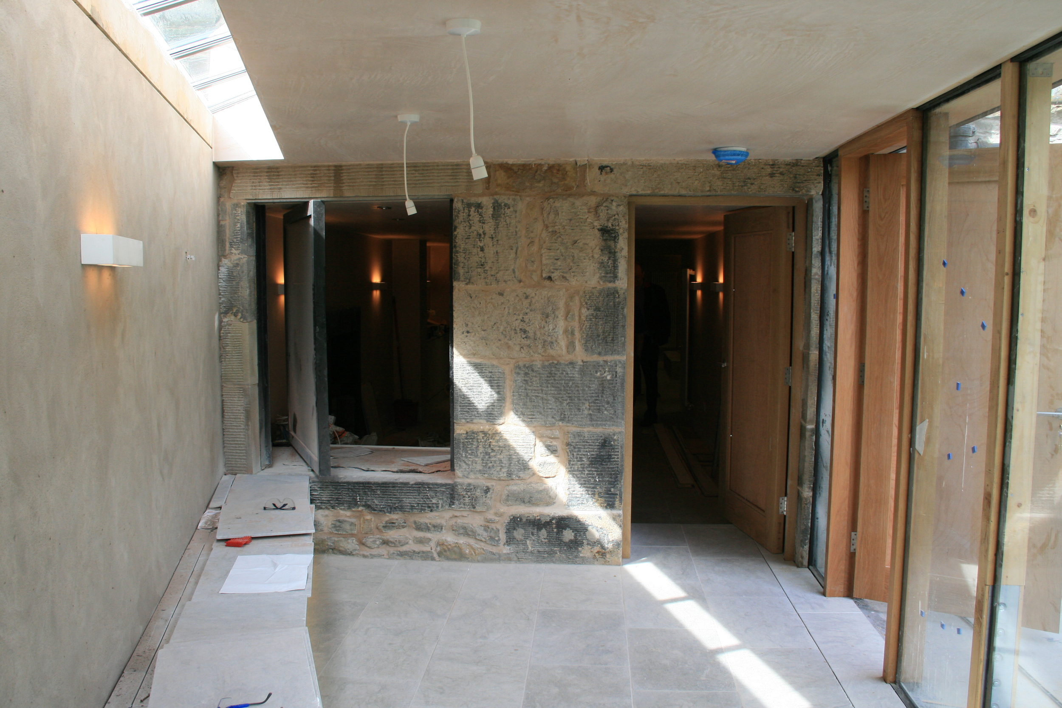
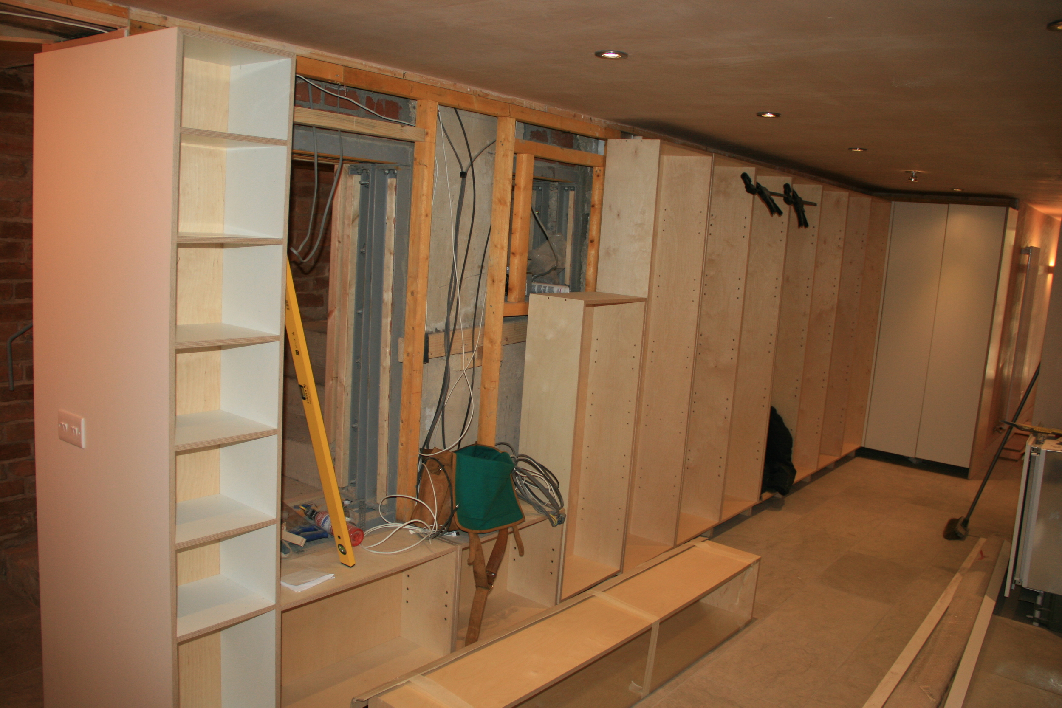
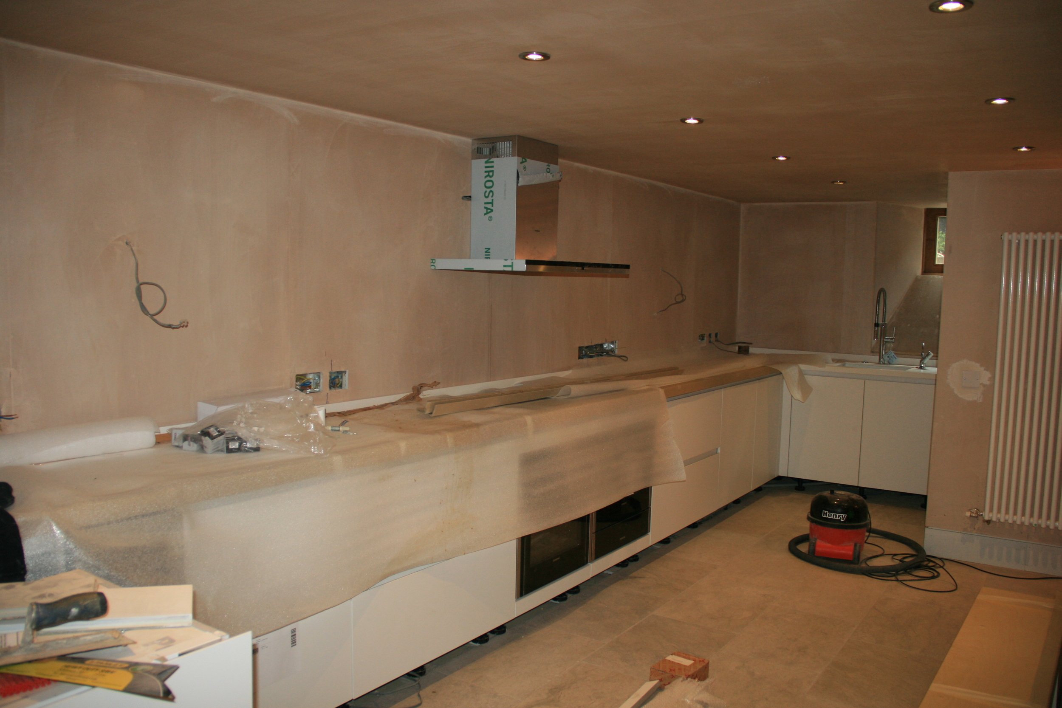
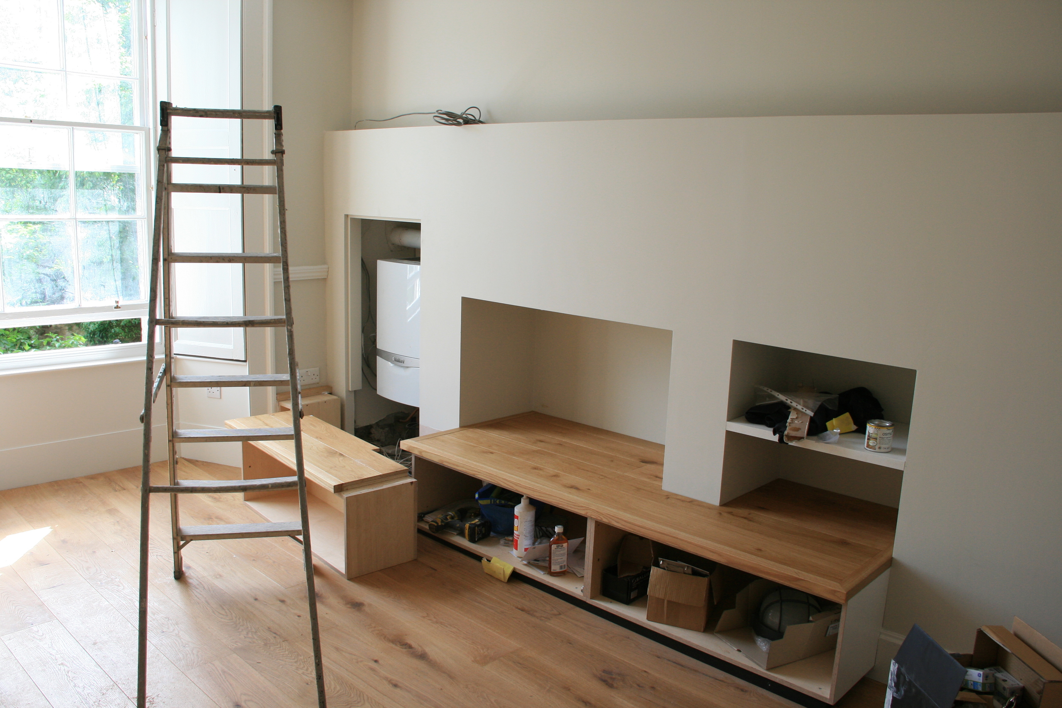
Out of the dust and rubble, a finished building is starting to take shape! Some of the Inscape boys are helpfully demonstrating the garden extension being used as it was intended.In the kitchen, the most important little window in the world brings some much needed light into the back of the basement. The focus now is on completing the bespoke joinery packages before decorating can begin.
Fixed glazing installed
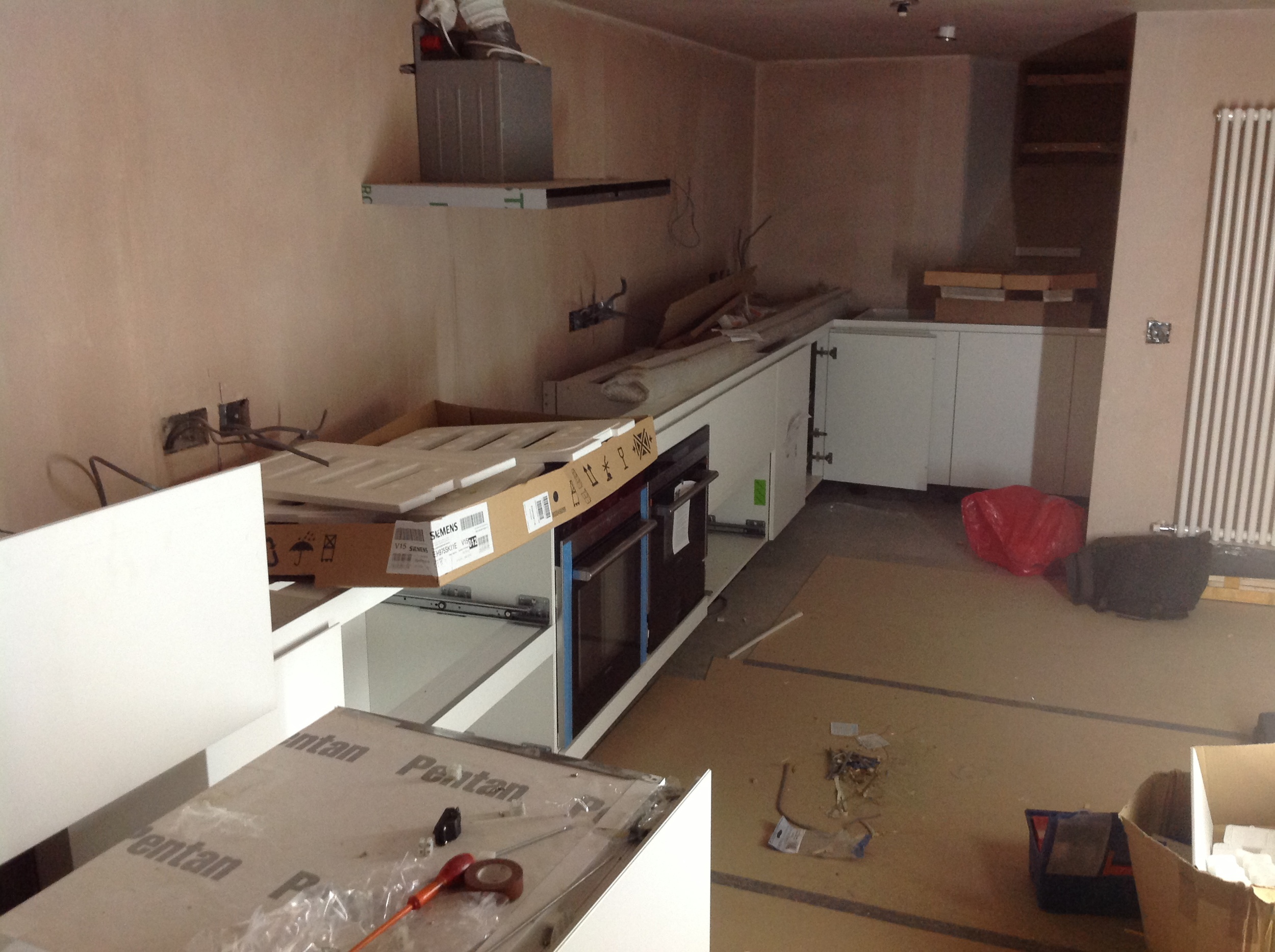
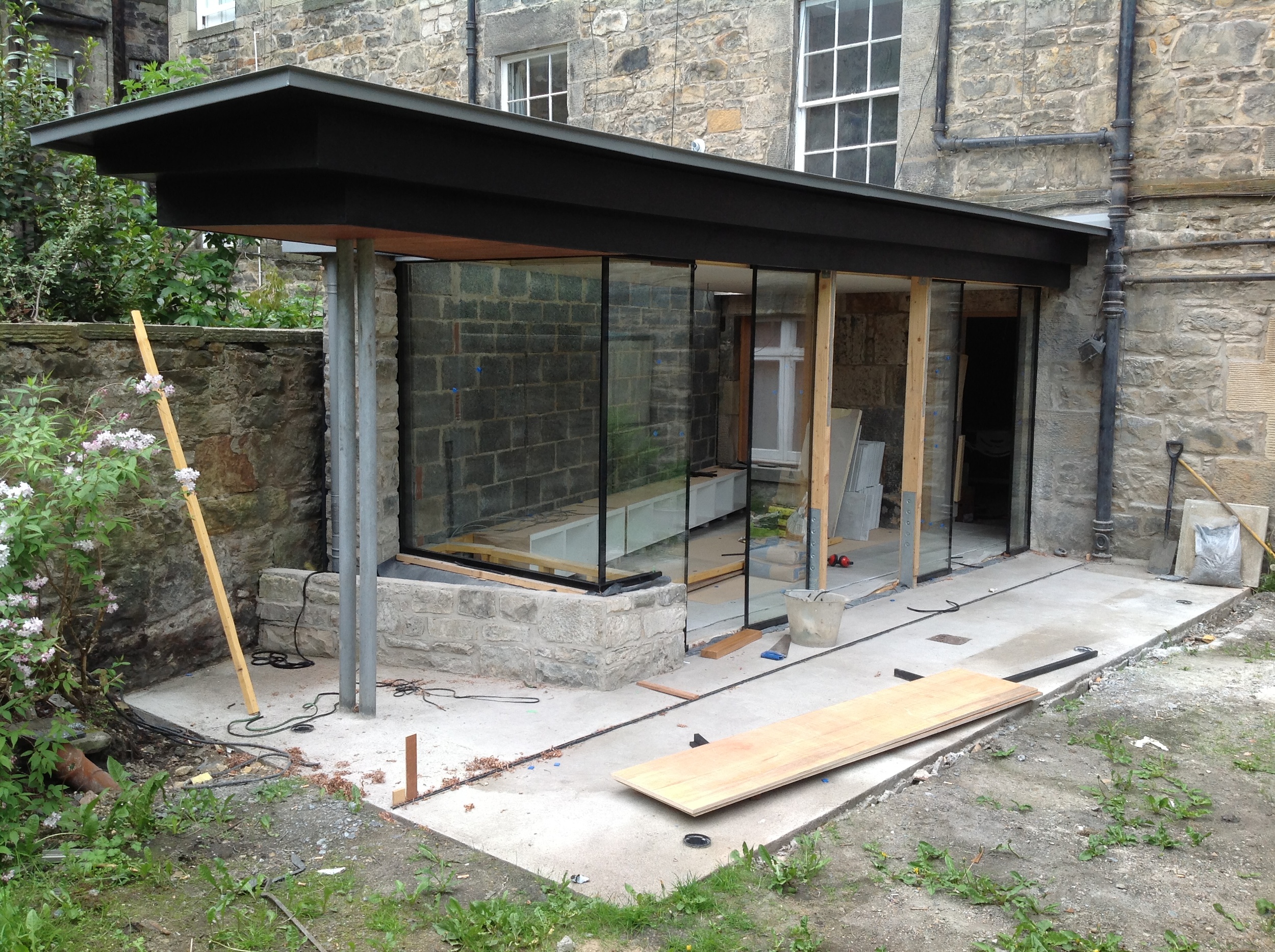
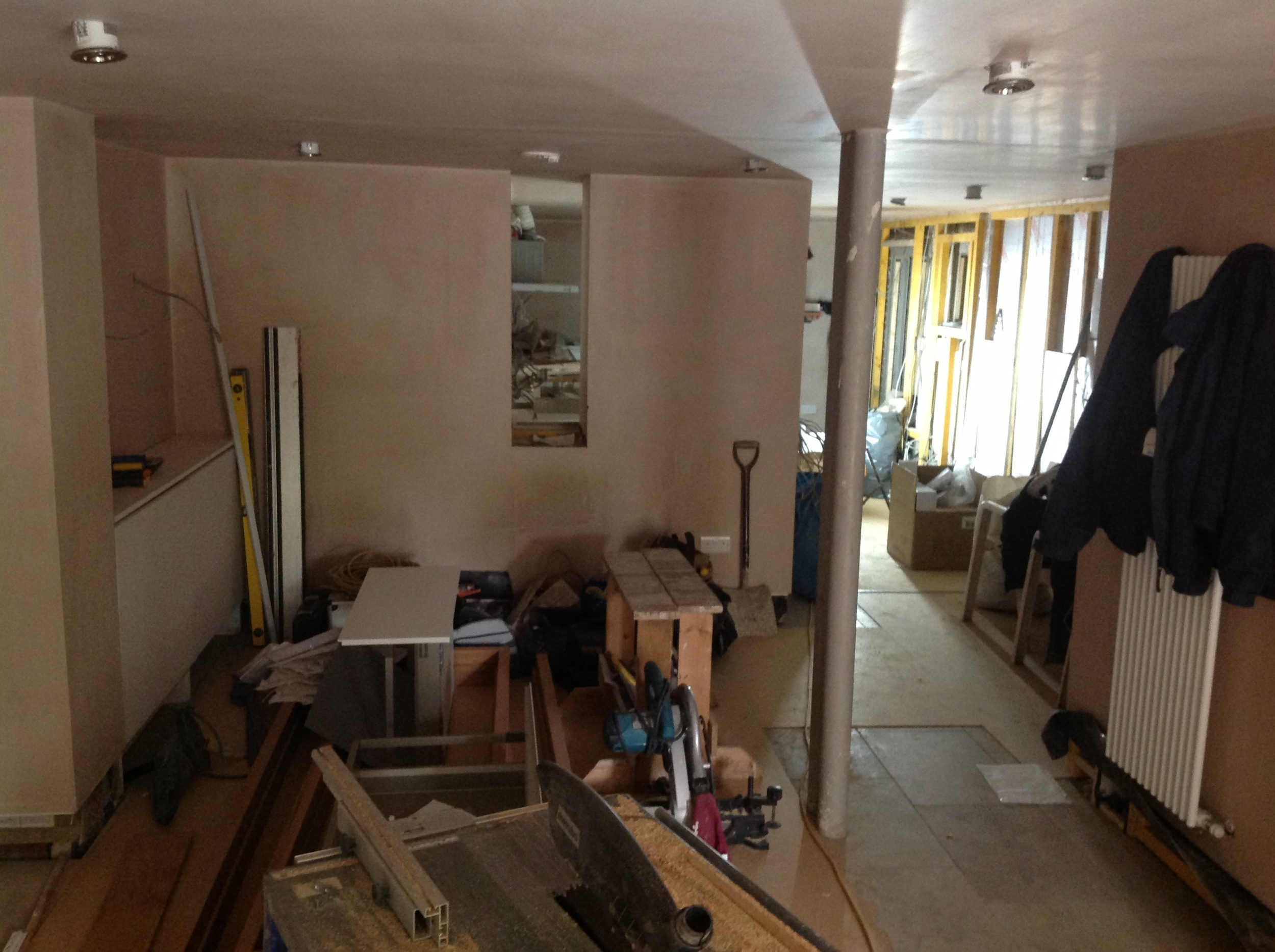
The installation of the fixed glazing is a big leap forwards, and for the first time the extension feels like a completed space. The kitchen is being installed, and more floor and wall finishes are going in. A late decision to keep the exposed brickwork along the stair is an exciting addition to the material palette.
Flooring and fit-out
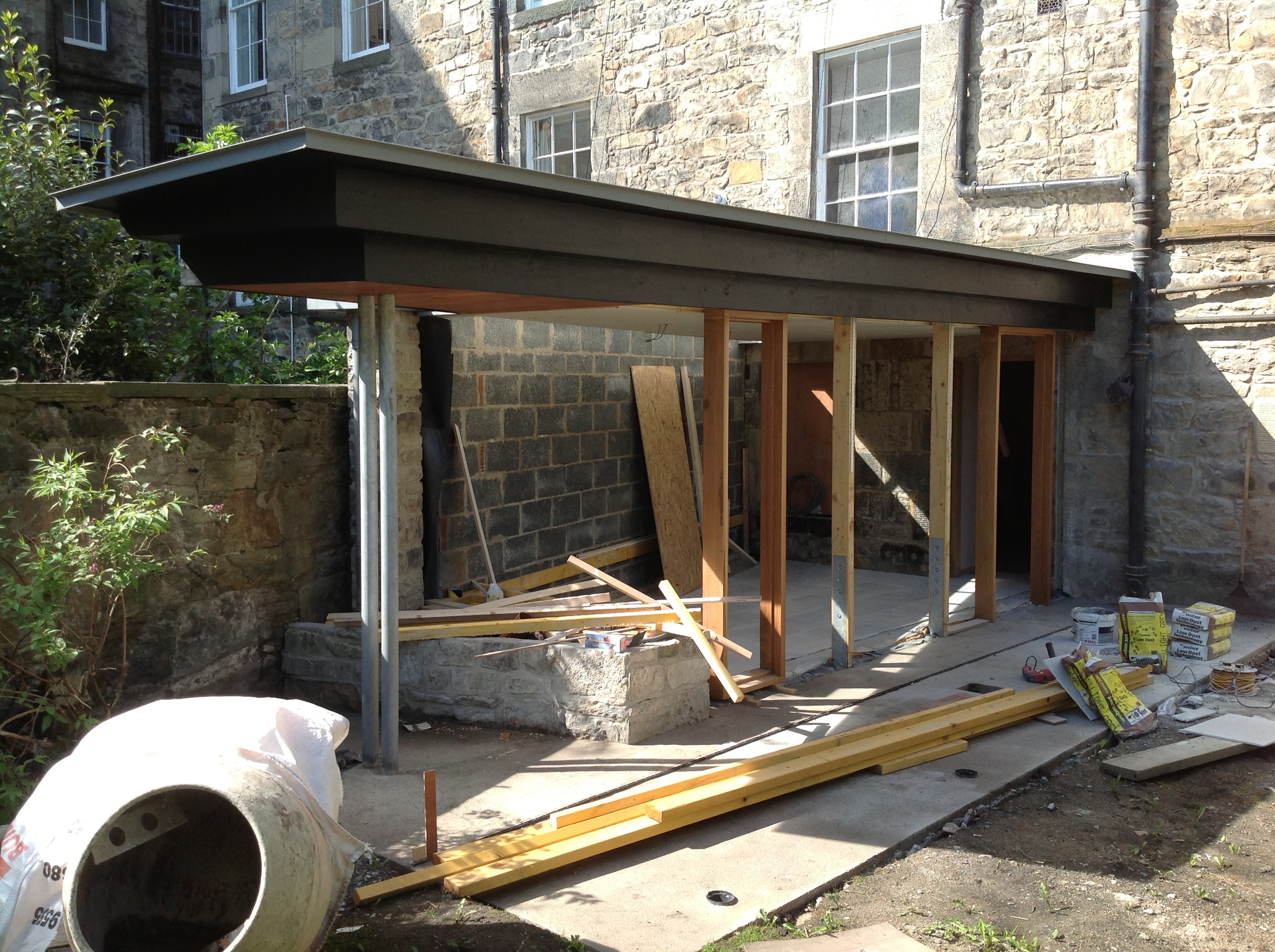
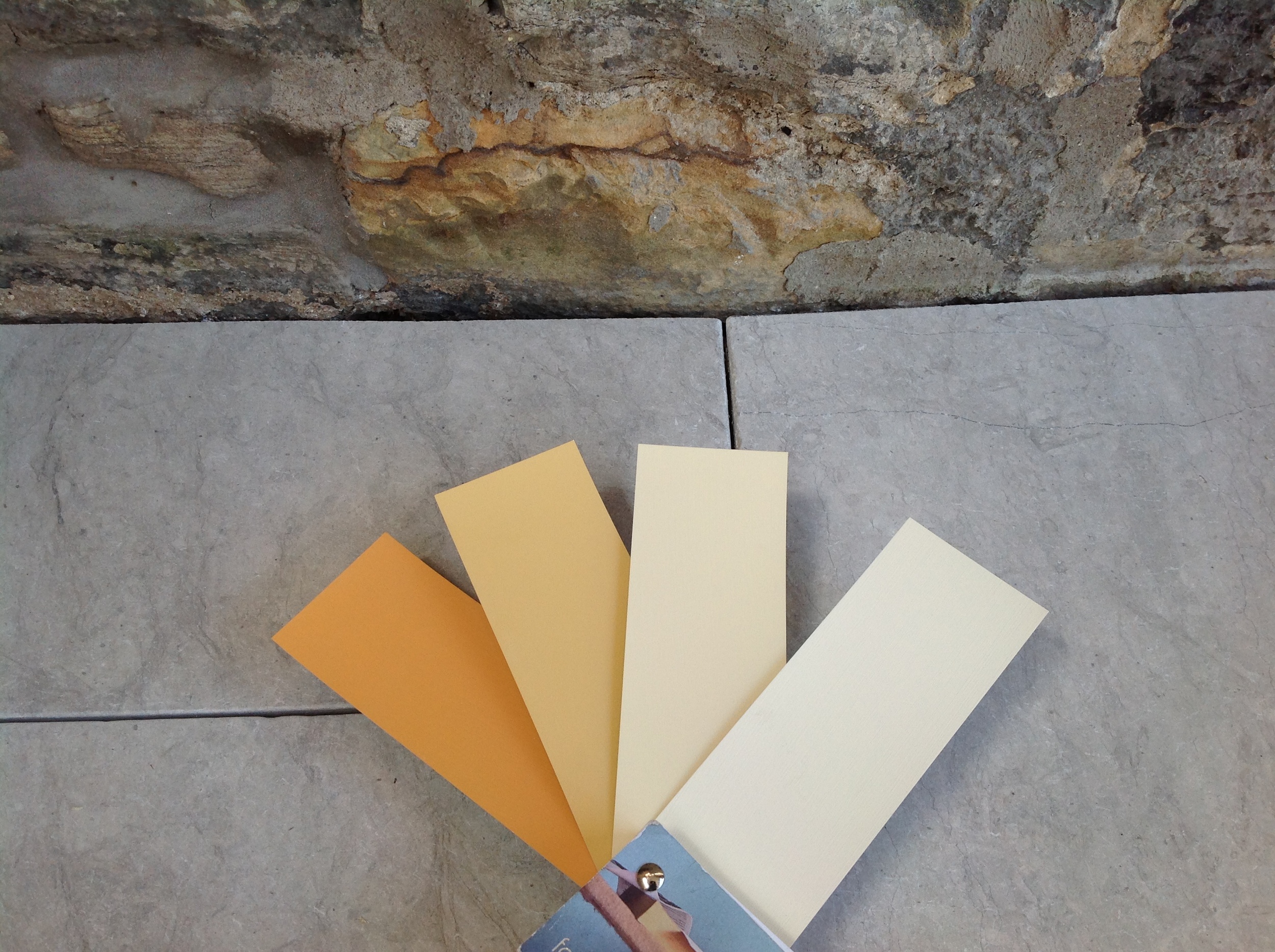
Exciting progress as the limestone flooring starts to go down. The upstairs bathroom and shower room have been installed, and thoughts move to paint swatches.
Roof light complete
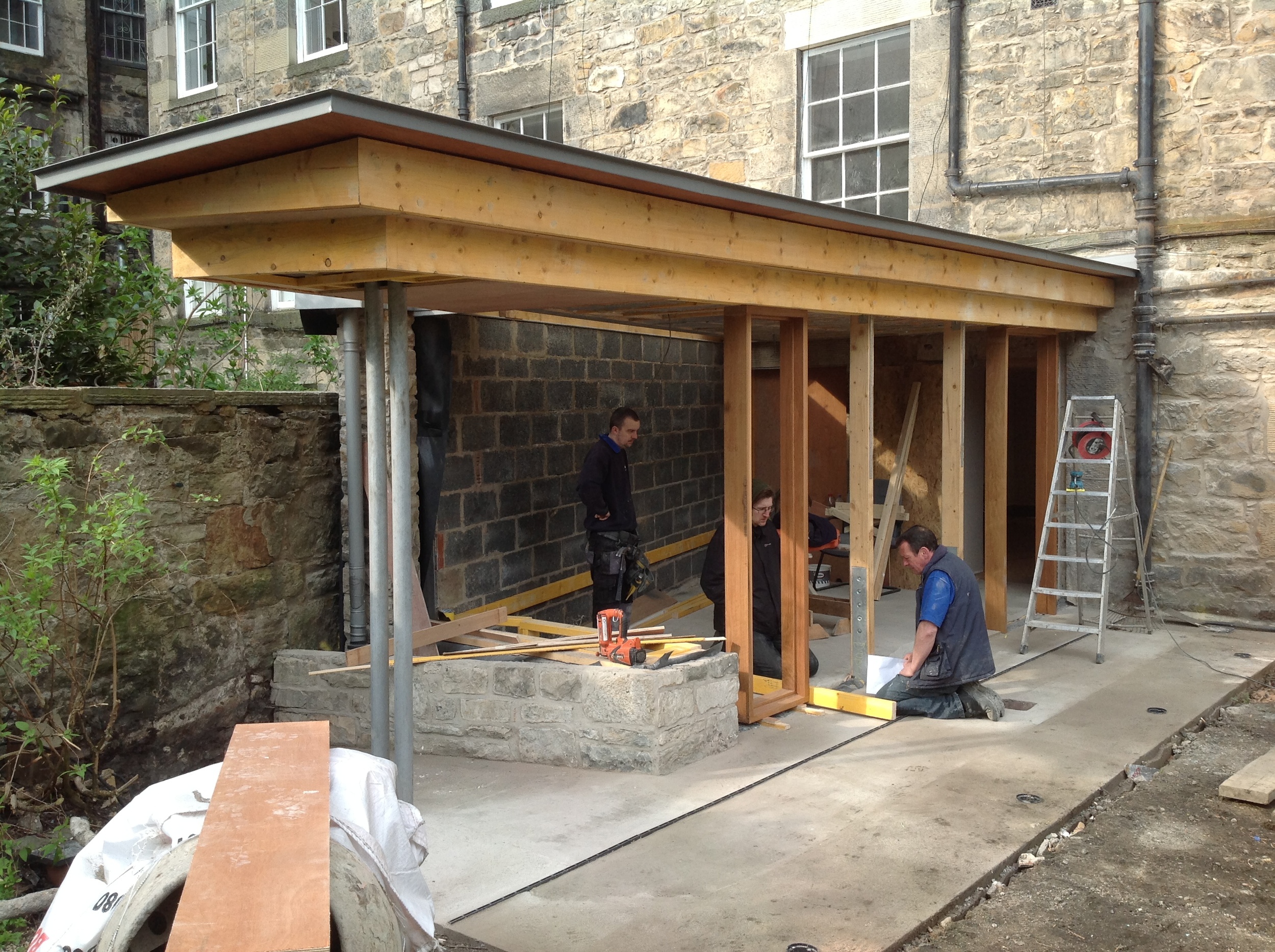
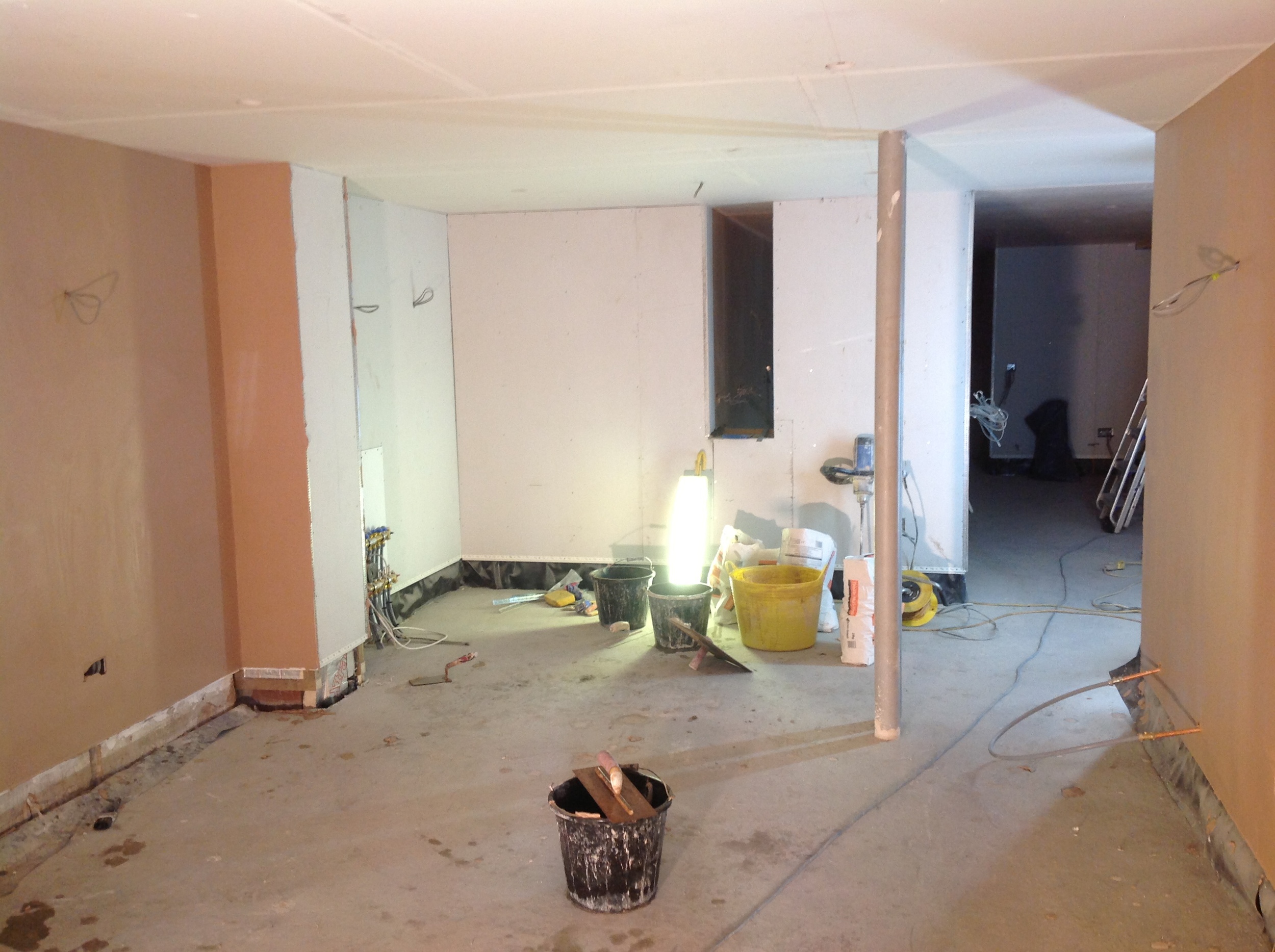
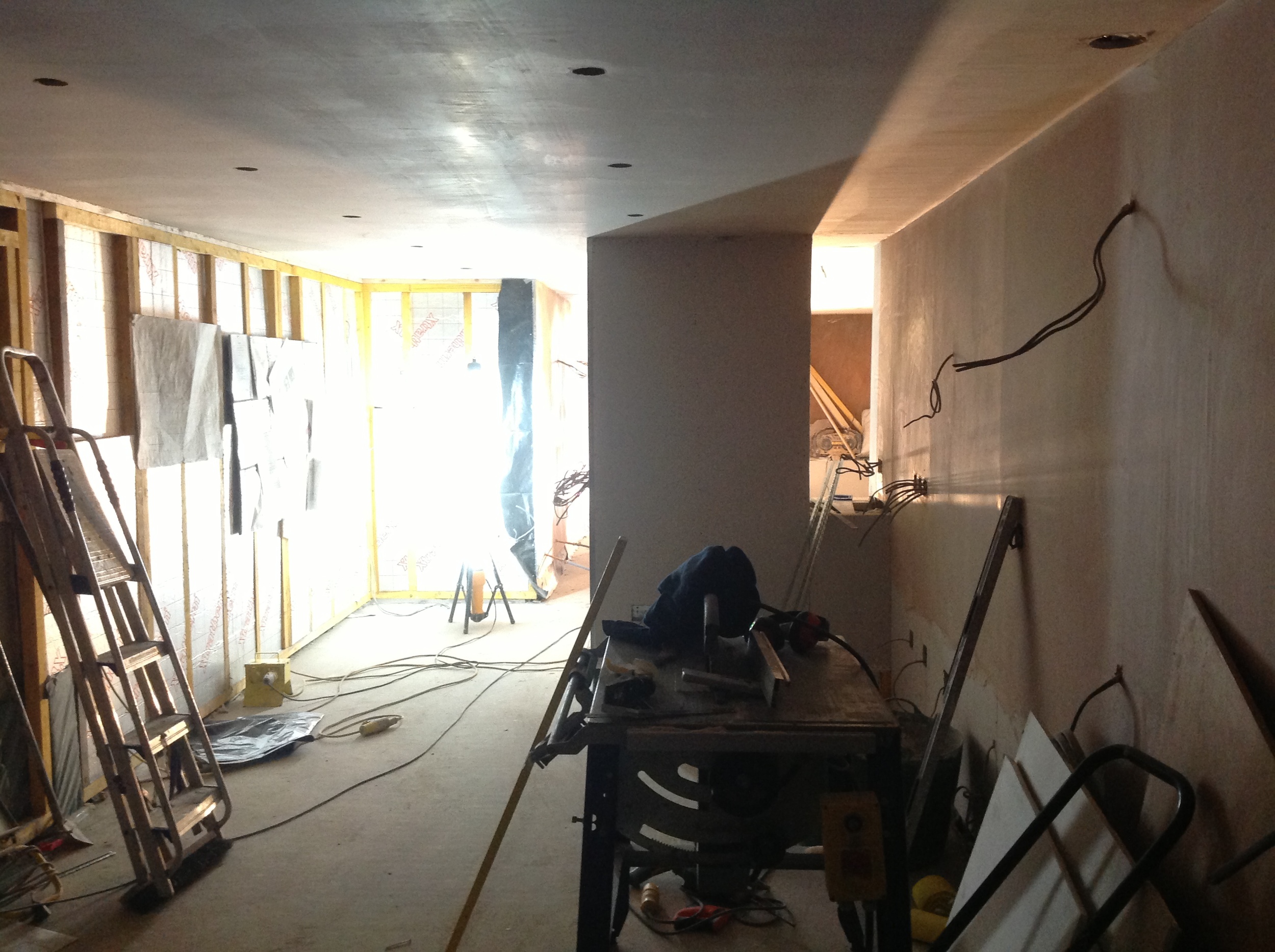
A sunny day on site, and the new extension roof light is complete, with some of the oak windows being installed. Elsewhere, fresh plaster and panel linings are finally giving a sense of the finished spaces.
Internal linings
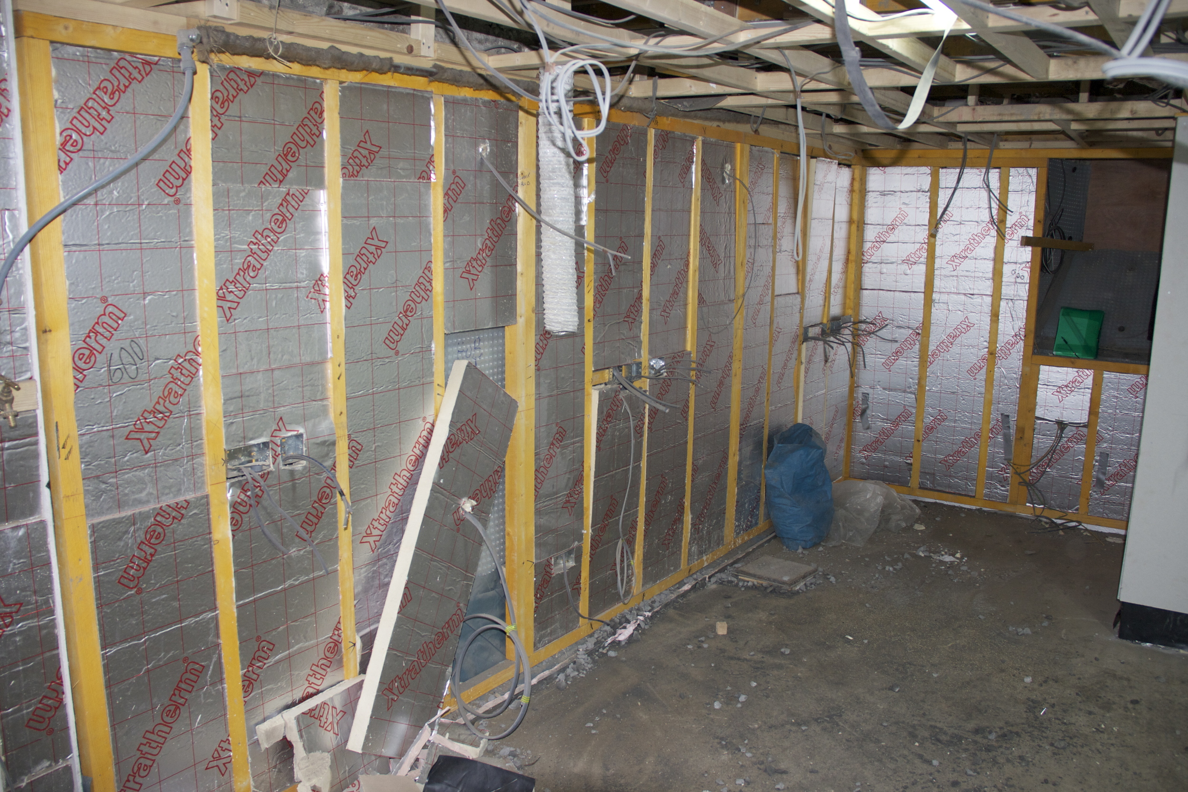
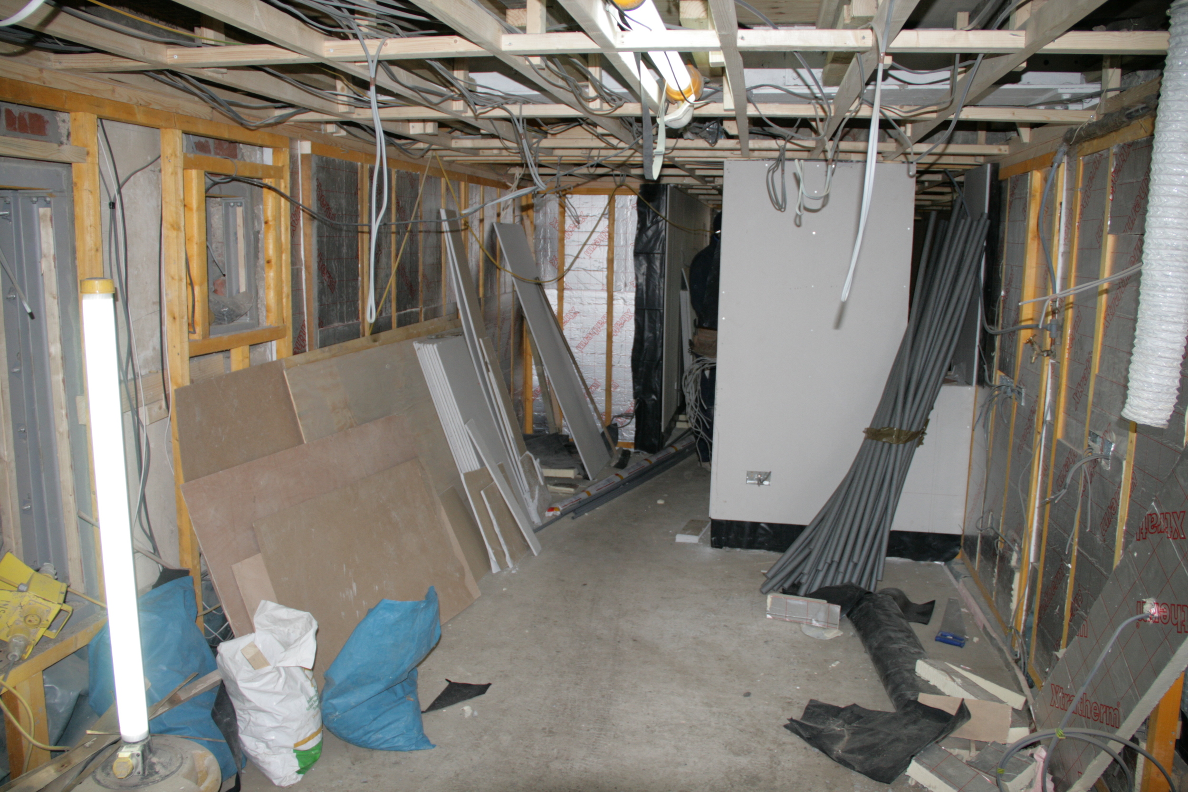
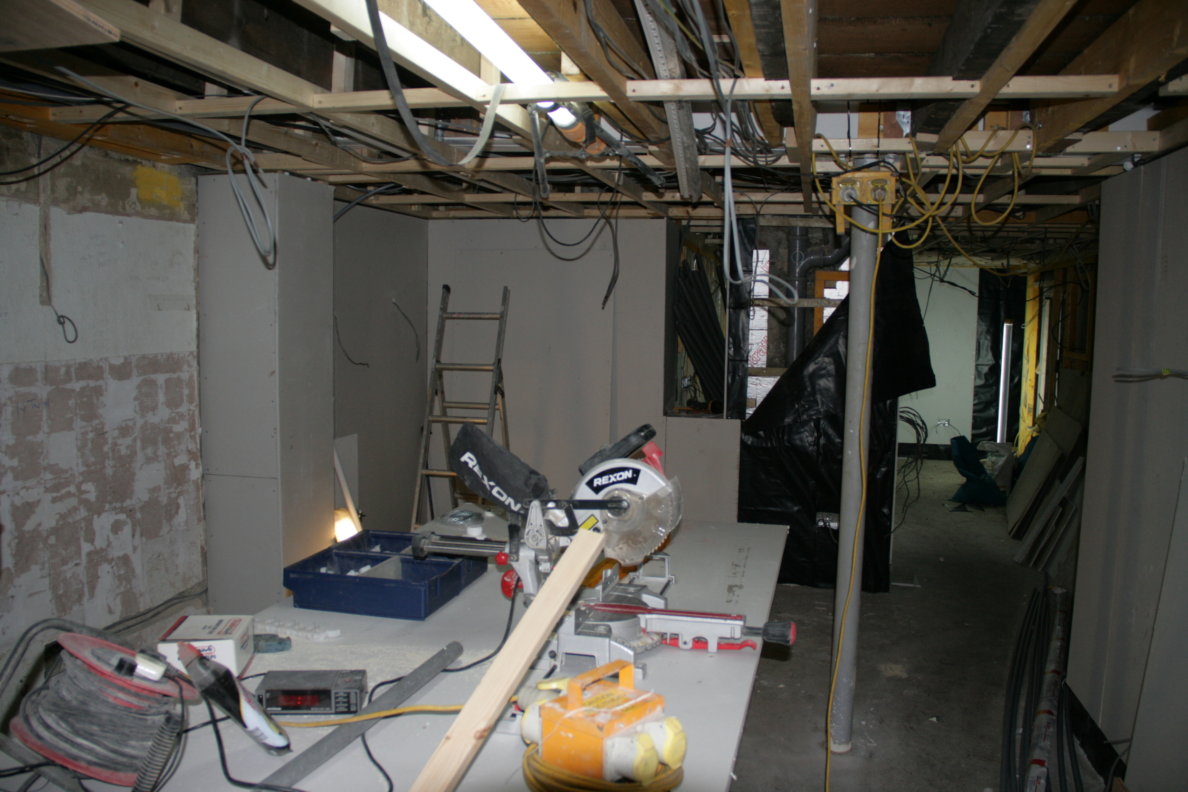
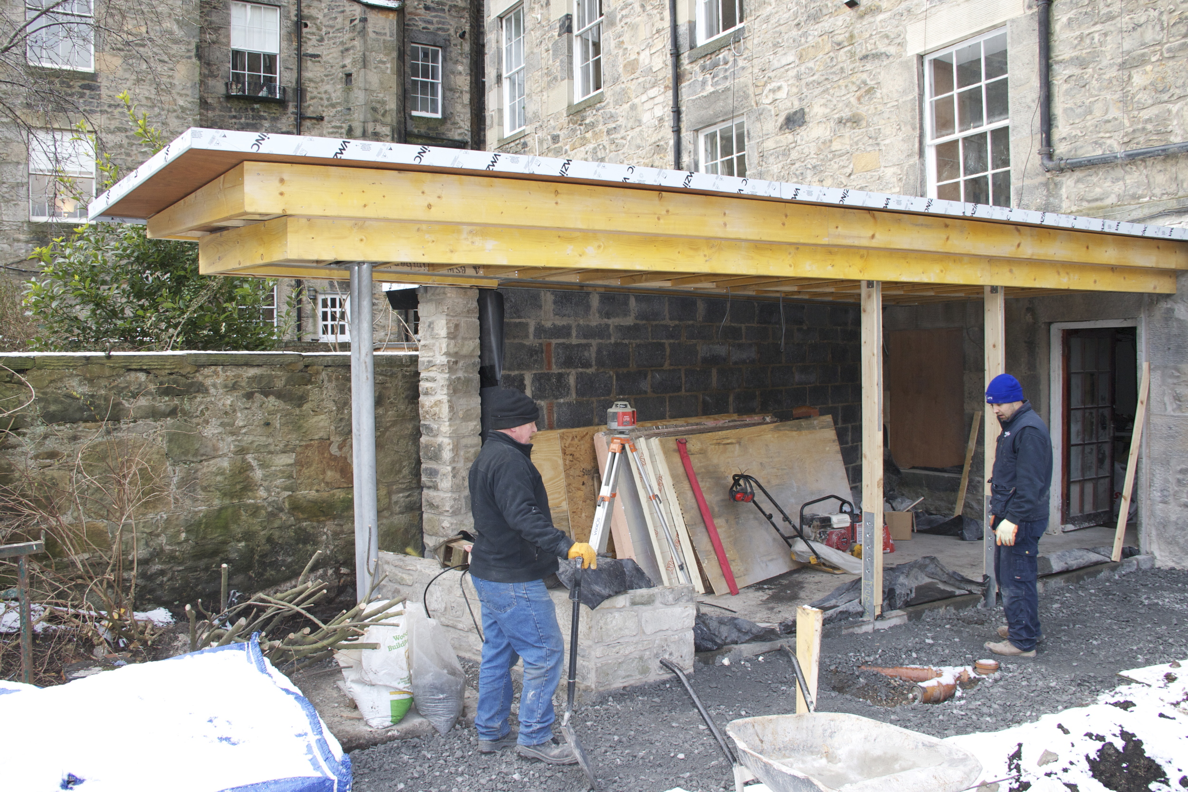
Plasterboard starts to be applied over the newly insulated internal linings.
Floor slab and zinc work complete
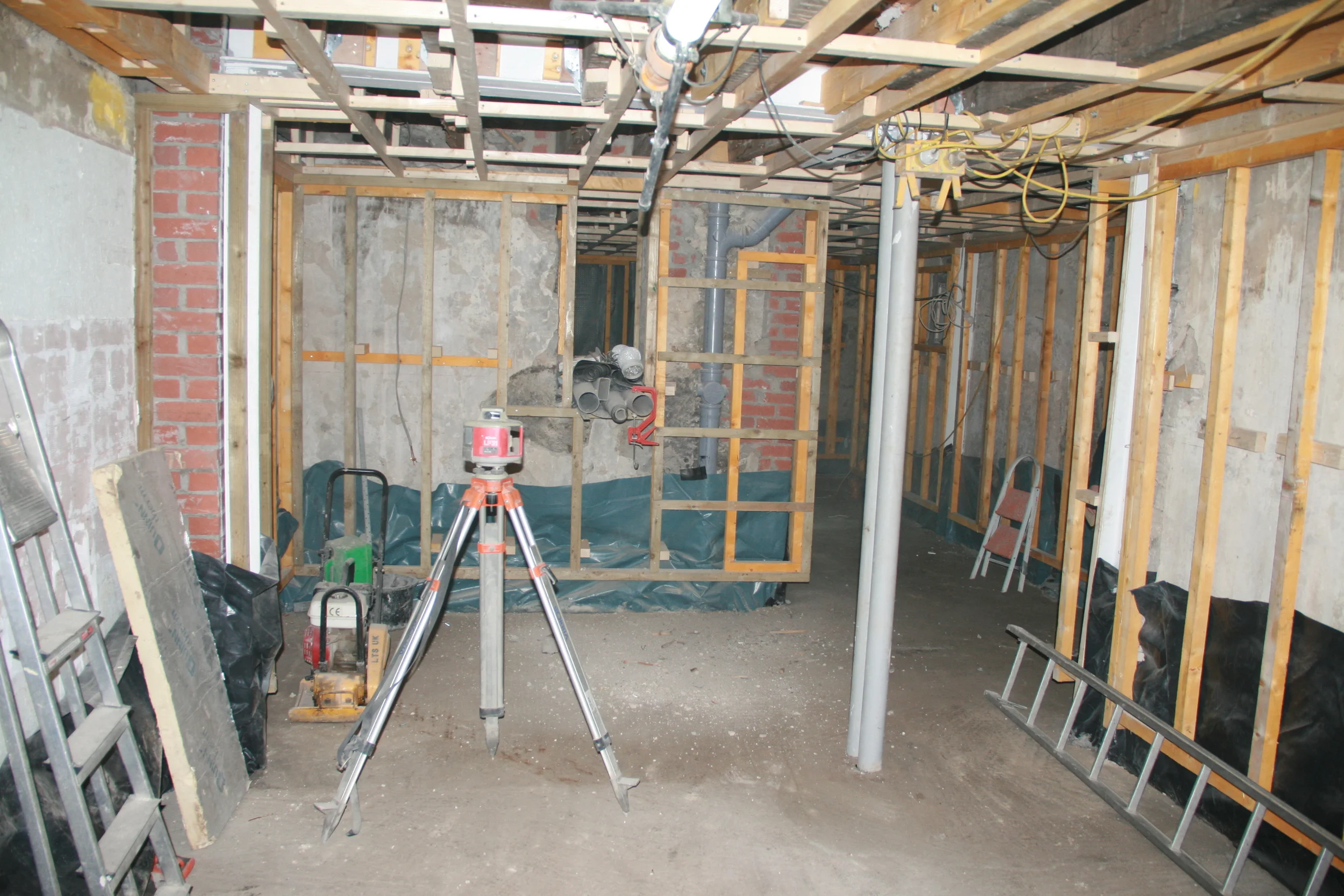

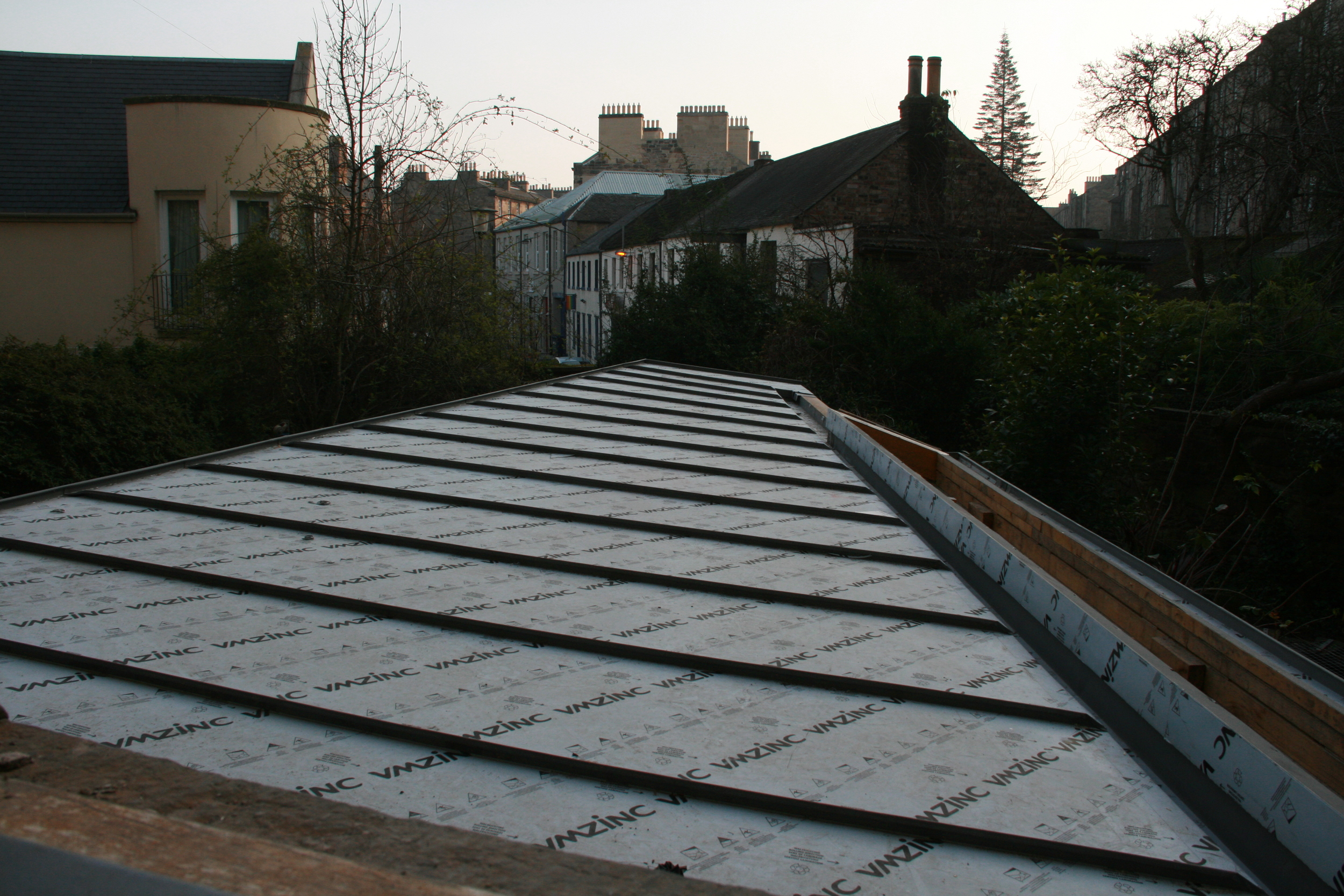
The zinc covering is applied to the extension roof. The roof light slot along the boundary wall is already looking great. Inside, the floor slab is complete and the wall linings are going in.
Extension roof complete
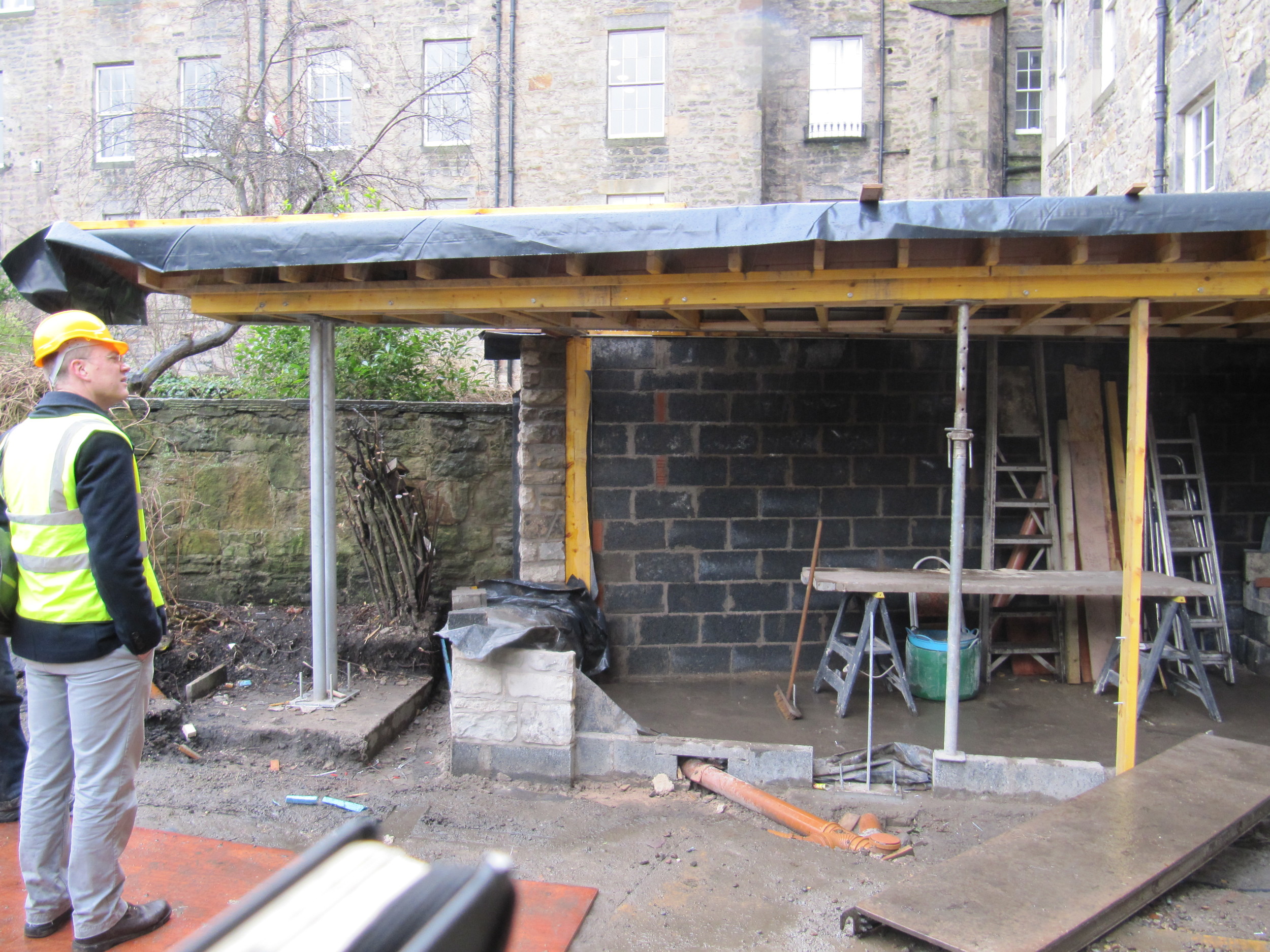
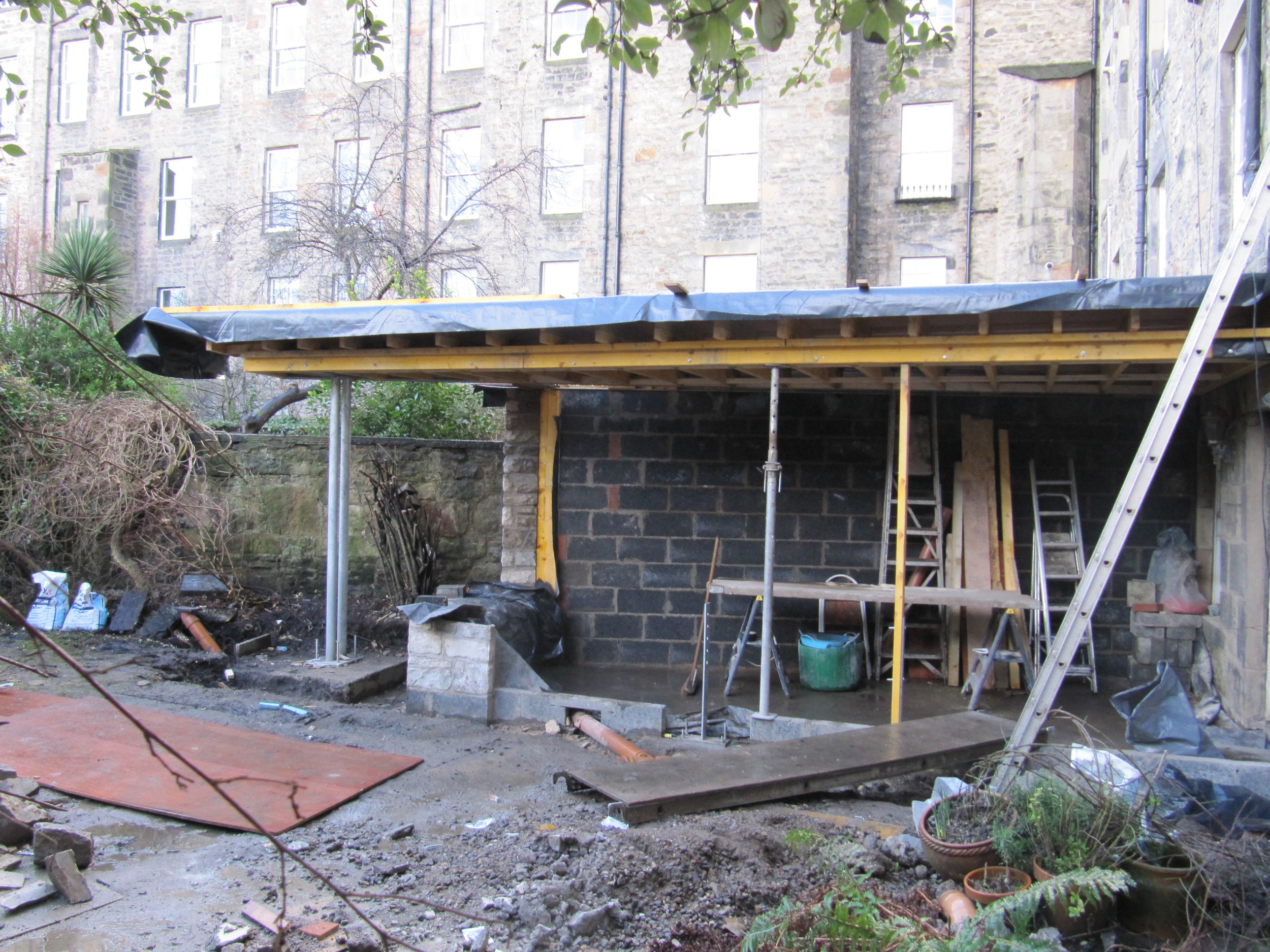
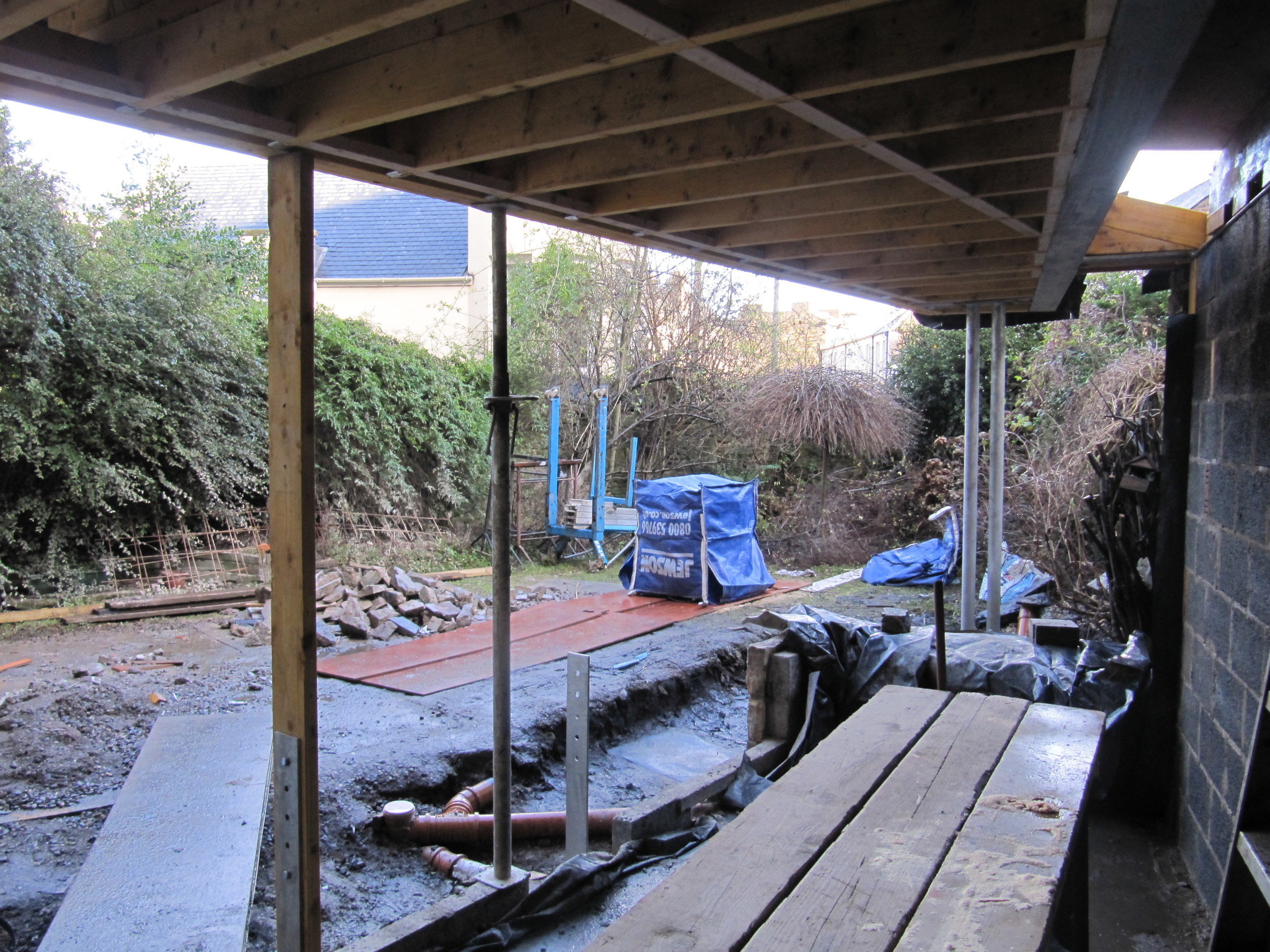
Most of the visible progress is to the extension, which now has a completed roof structure and is starting to form a real space. Inside, the basement floor is being broken out ready for the new floor slab to be poured.
More new steelwork
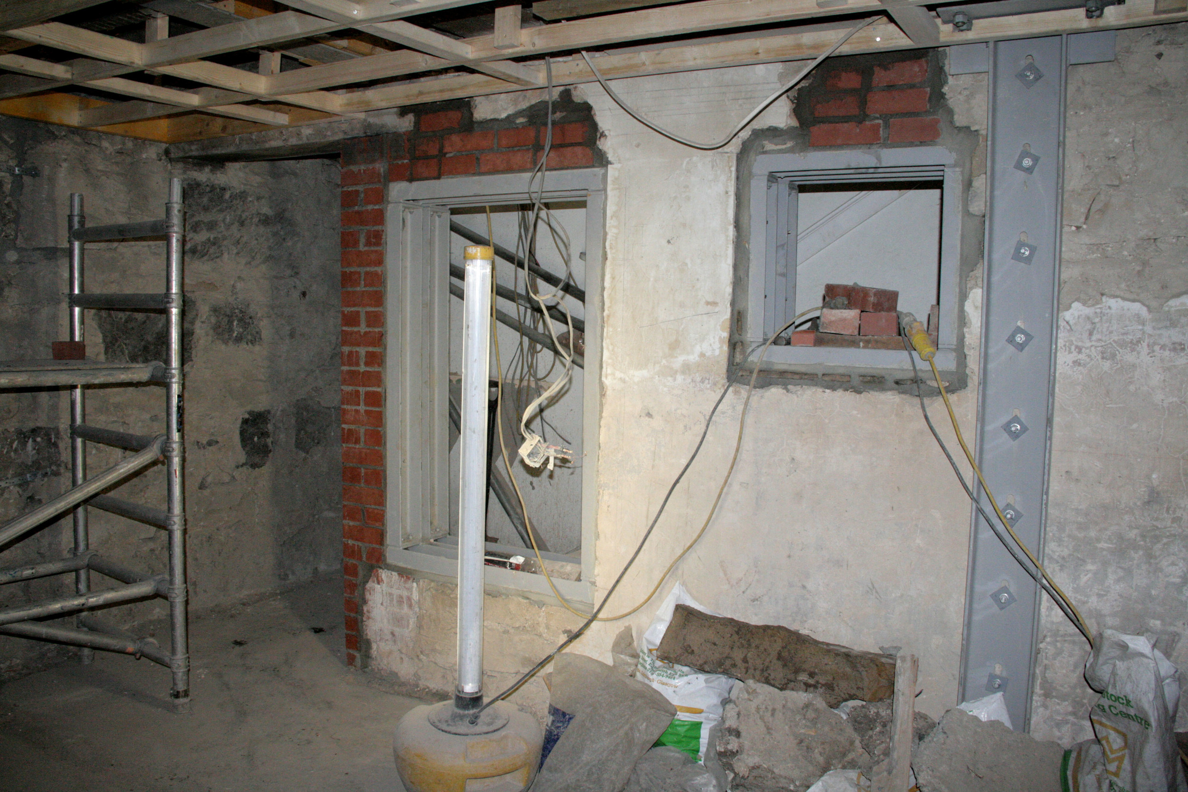
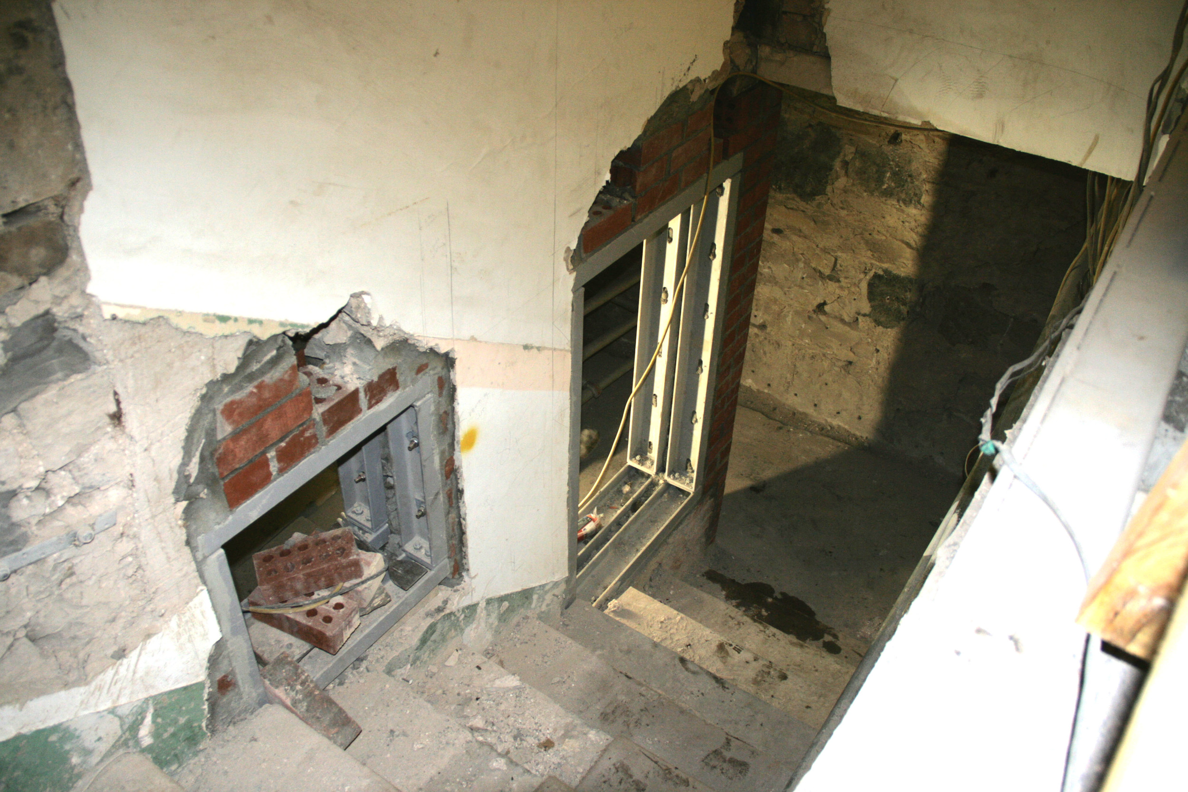
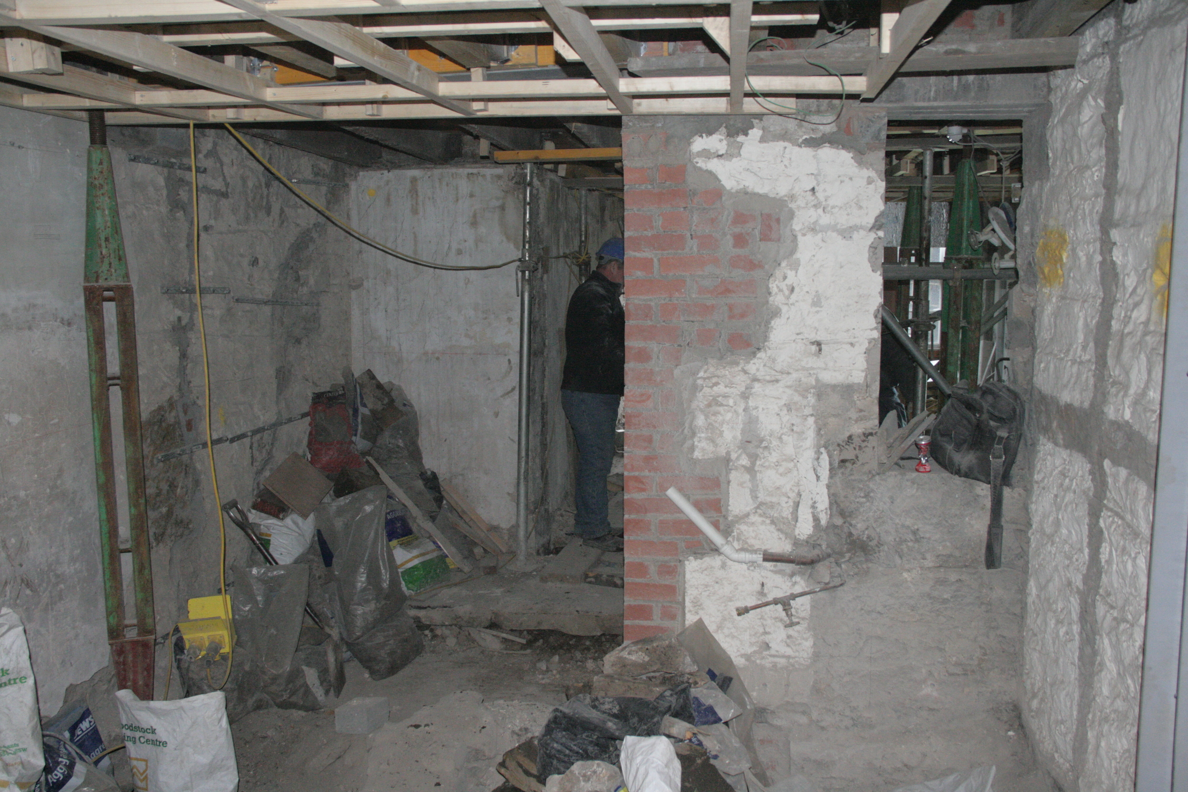
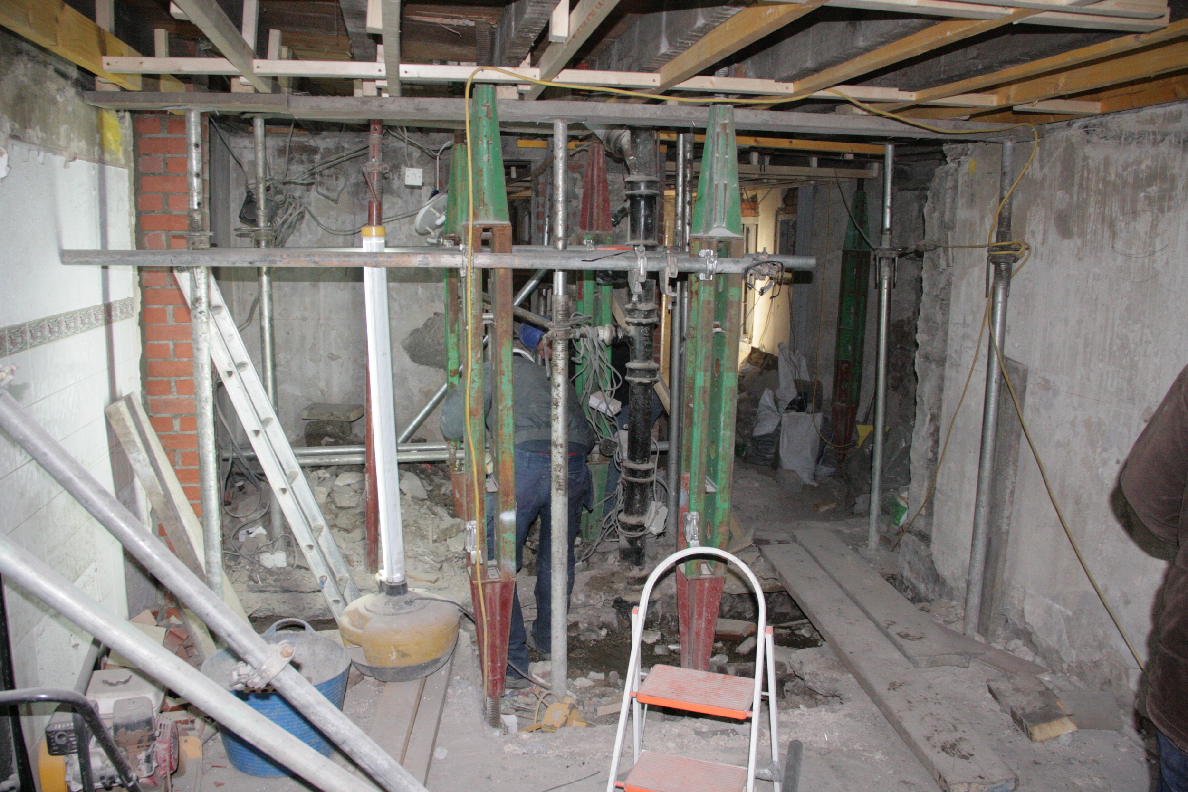
Into the New Year, and yet more steelwork is installed and the most of the internal structural walls are removed. Many of the props have been removed, and the basement already feels much more open and spacious. Outside, the steelwork for the garden extension is also being erected.
Steelwork in

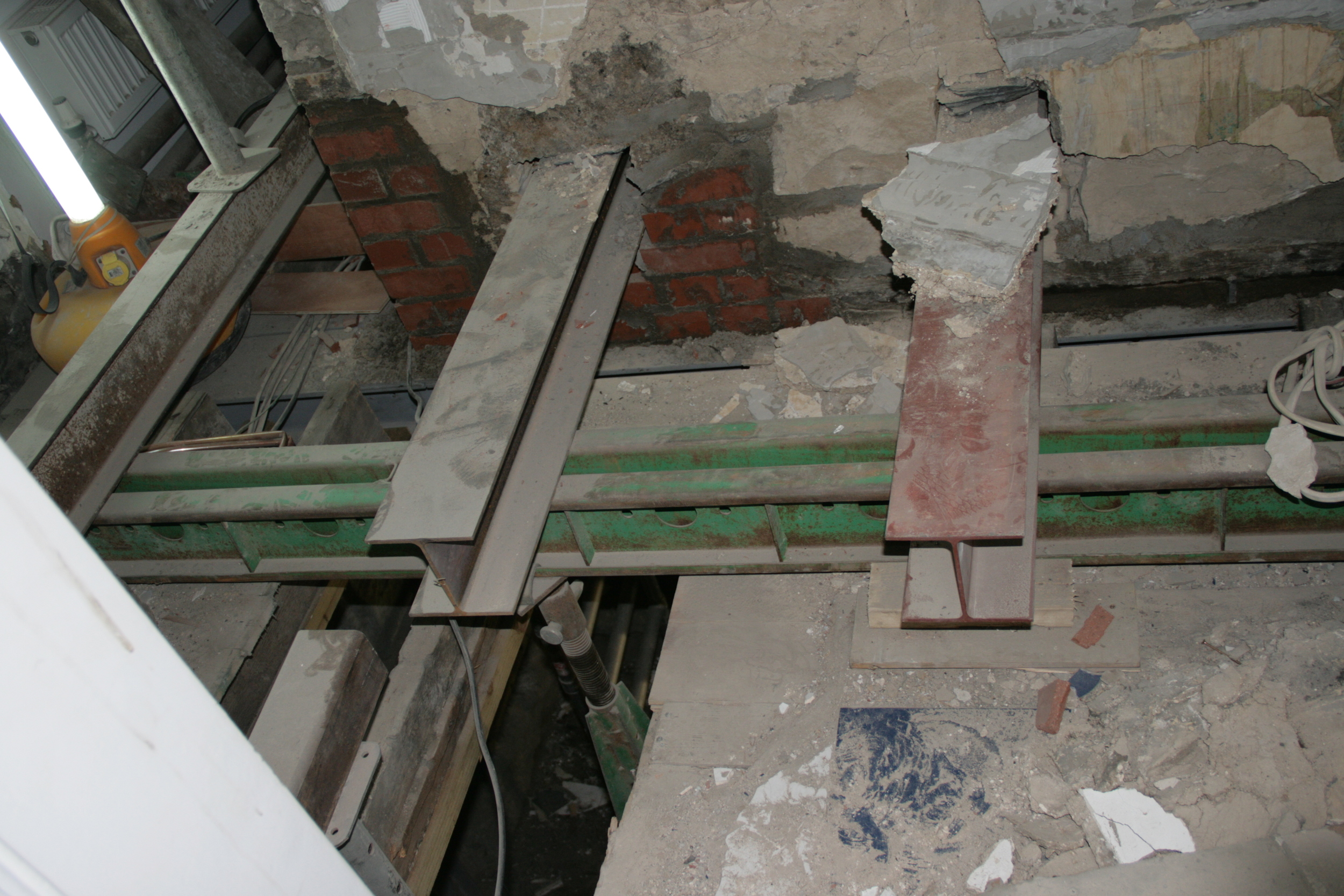
Some heavy duty propping allows for some monster steelwork to be installed. In a way, it is a shame that all this hard work will be covered up later on.
Structural repairs and extension start
More cracks and crumbling structure are being discovered daily, all of which have to be filled and strapped before the demolitions can begin. Meanwhile, work can progress on the garden extension.
Site clearance and demolition prep
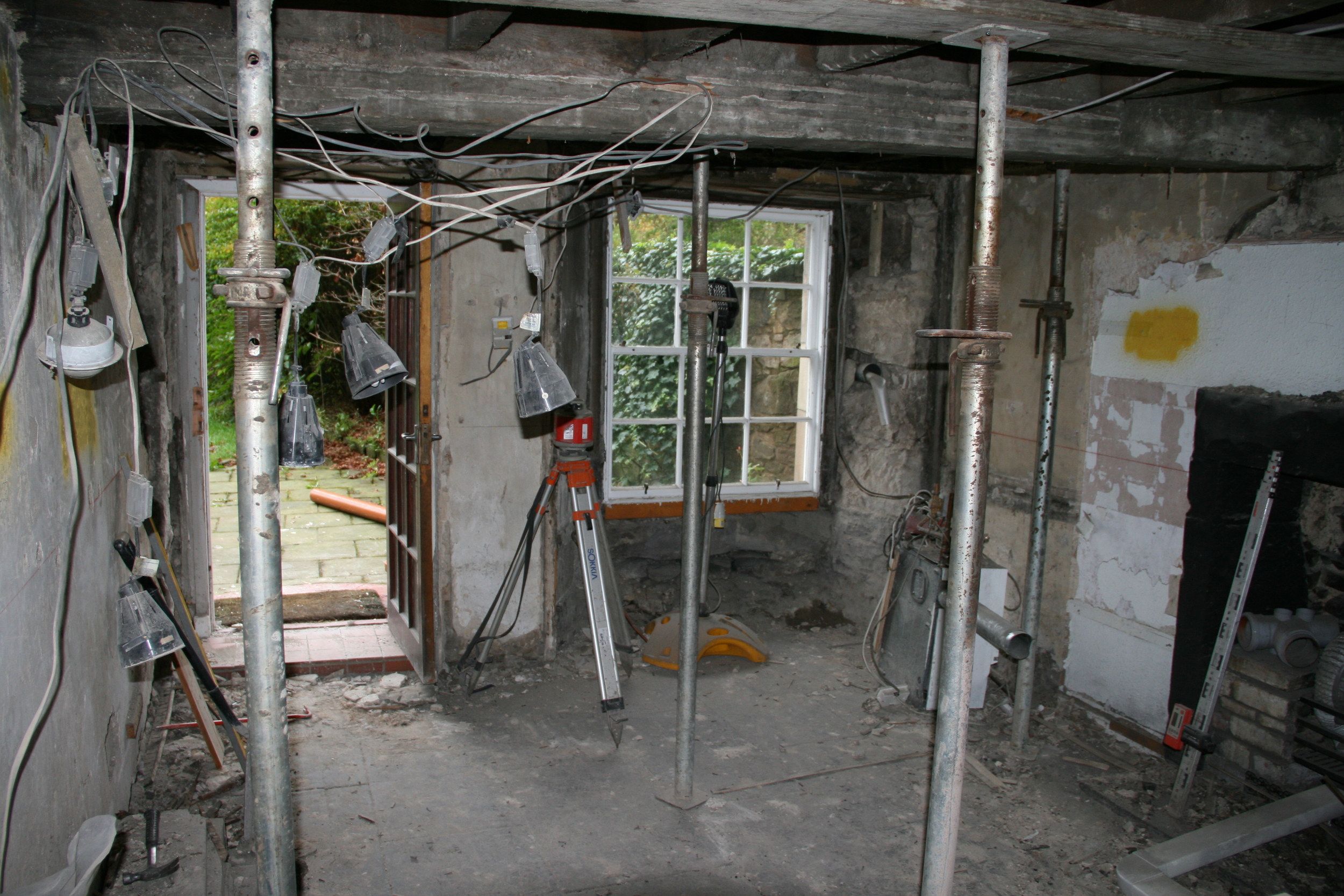

Ceilings and linings are down preparations begin for the demolitions.
Work starts on site
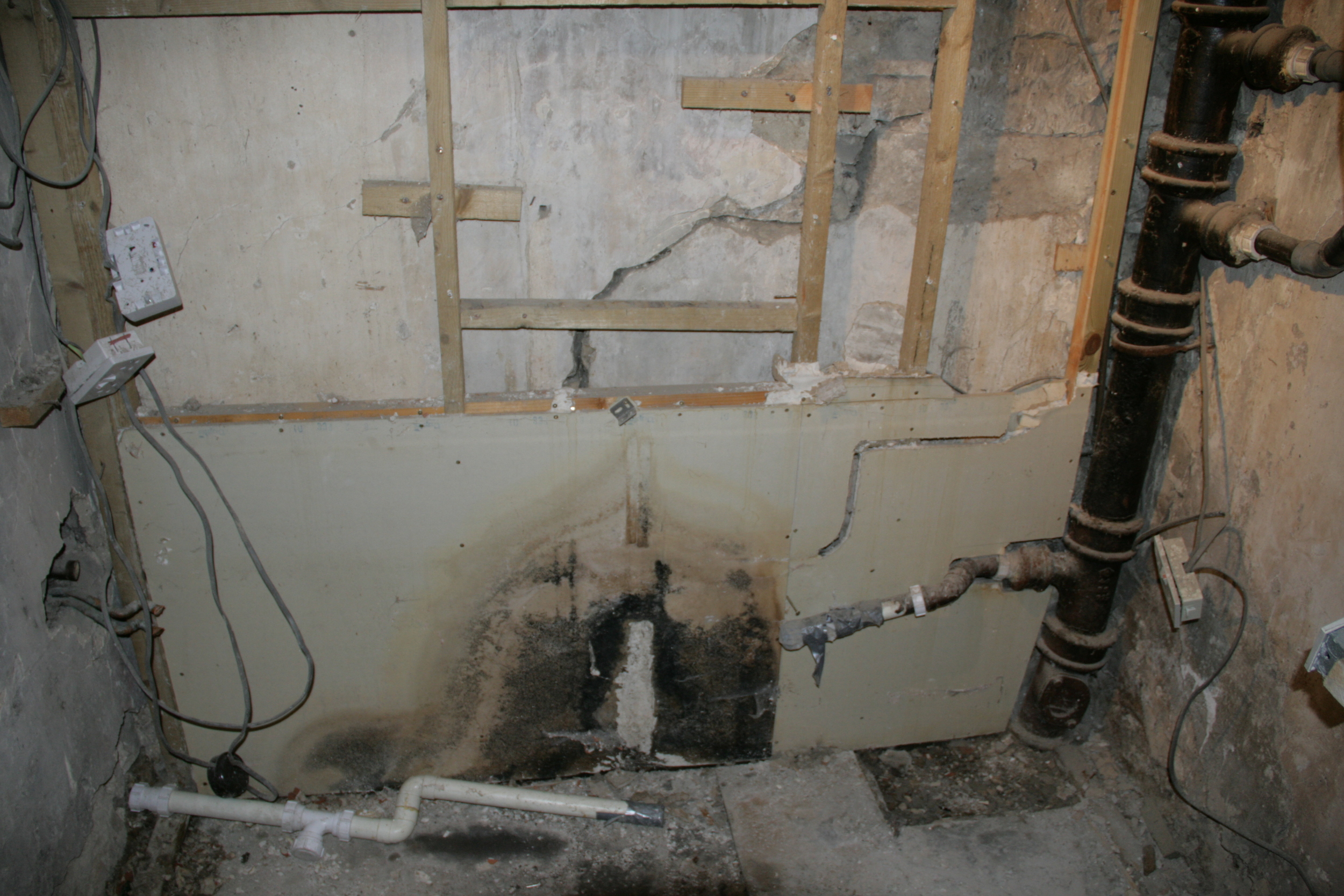

Inscape start on site by stripping out the existing ceilings and linings. It became immediately apparent that the existing structure was in a terrible state of repair, with huge cracks in crumbling masonry, missing broken lintels and evidence that parts of the structure had moved by around half a foot in places. Slightly disconcerting considering the 5-storeys of Listed Building above us...


