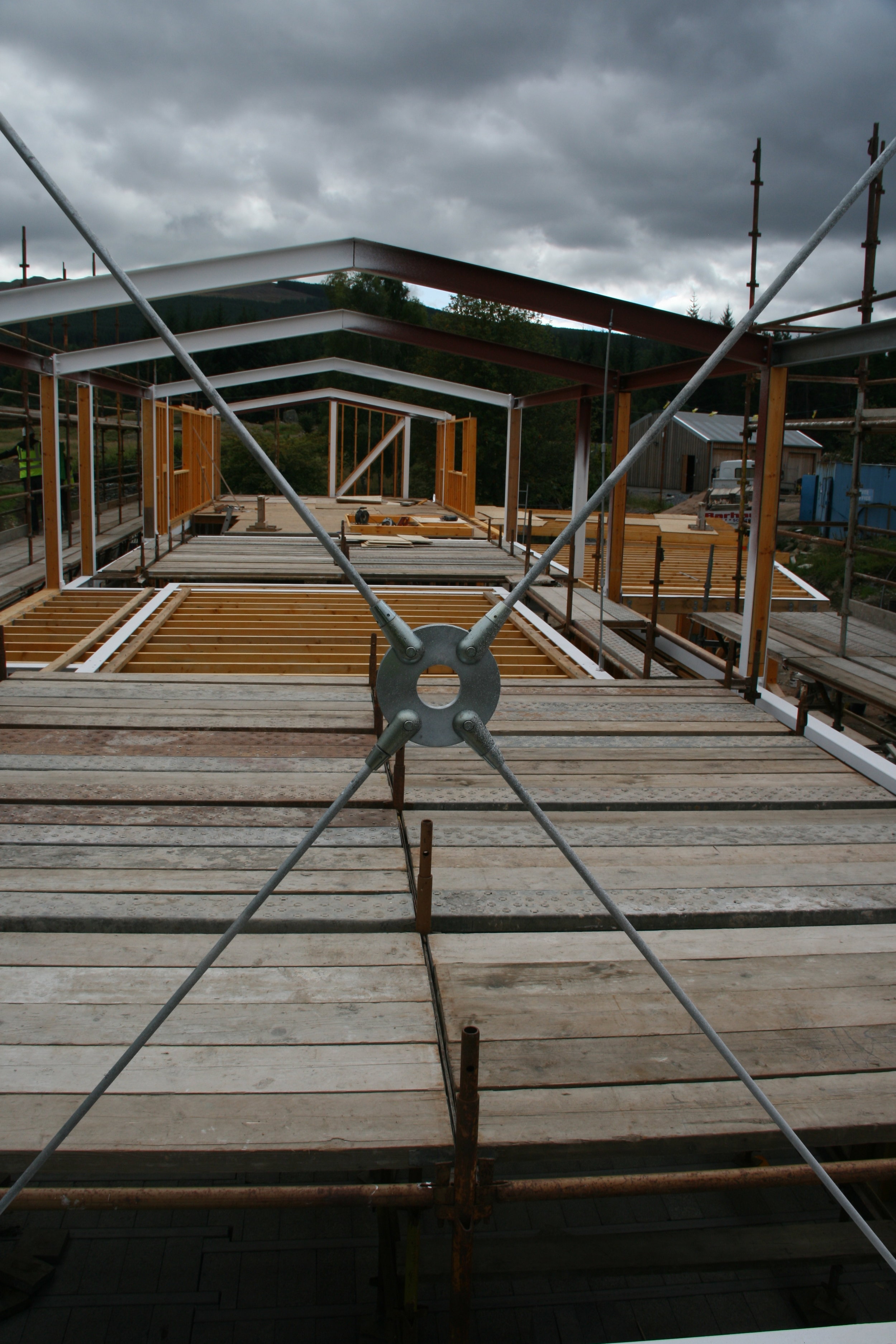Stonework and scaffold
Joists to the kitchen, study and bedrooms are in and they have moved to the first floor to continue with the timber frame. Temporary scaffolding has gone up in what will become the double-height living room and dining room, allowing us to get up close to the steel frame and its gable steel ties. We’re also seeing some brilliant workmanship on the rubble stonework walls to the West terrace with the first copes going on to finish the edge of the planter beds. A glimpse through the opening of the utility room shows the ridges of the steading and the ever-changing-in-colour woodland to the North of Loch Tummel.











