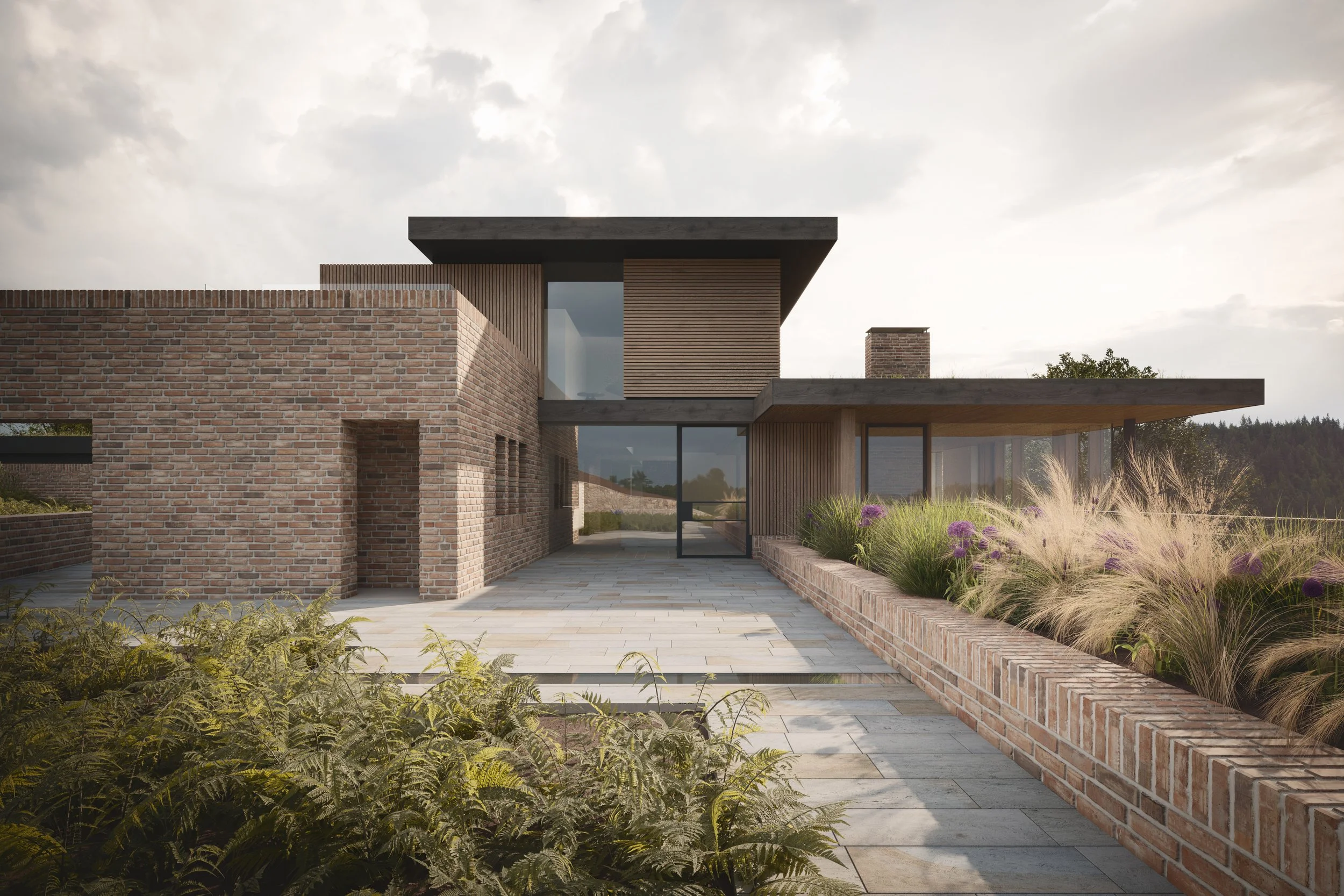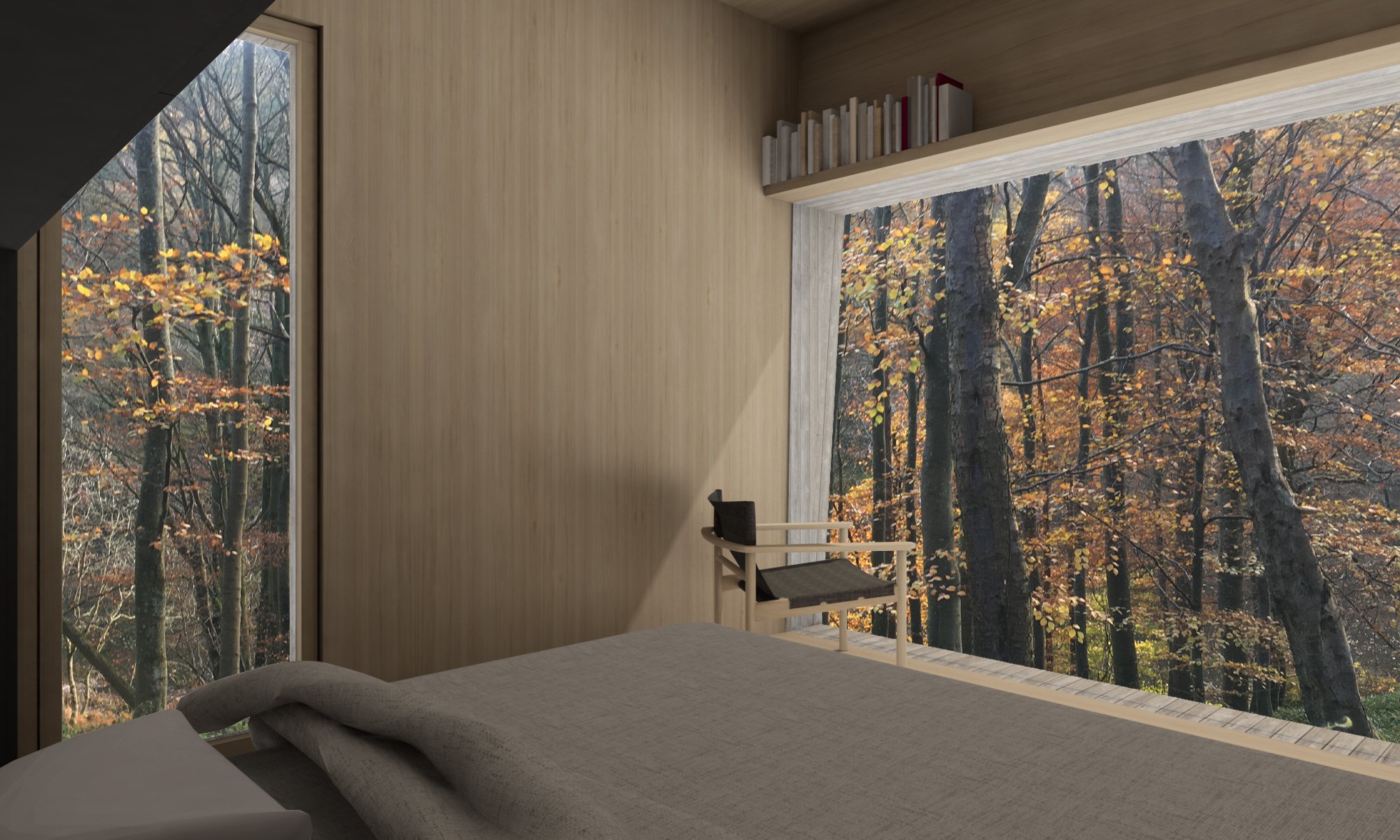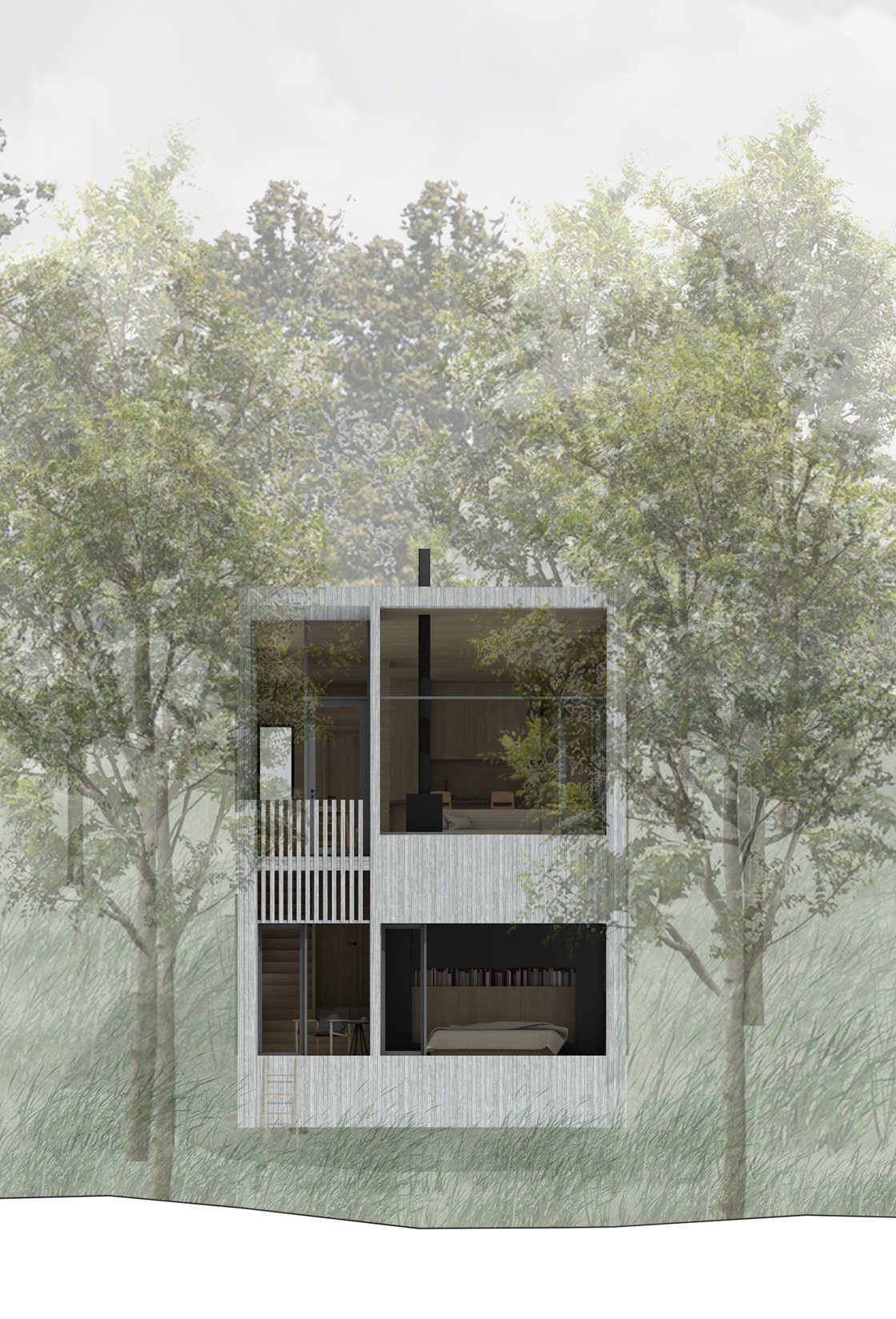LAKESIDE HOUSE, CABIN & STUDIO
A constellation of buildings within a secluded woodland estate in East Lothian
Surrounded by beautiful oak, birch, ash and alder trees, interconnection and nurturing of the surrounding ecology and wildlife (including protected bats, otters and badgers) has acted as the driving force behind the designs for a new house, nearby cabin, boathouse, and garden studio for this woodland estate in East Lothian.
The House
Our proposed substantial extension to the existing B-Listed 19th century house offers the opportunity to remove the existing modern extension and replace it with contemporary architecture which reinstates the clear identity of the original fabric and creates a light, open-plan home. This historic building is once again allowed to breathe, using an earthy palette of natural materials and tones to blend with its natural verdant surroundings.
The Cabin
Sitting within secluded woodland, the cabin hovers above the woodland floor as if living in a tree house. We worked closely with our clients and the arboricultural consultant to find a site that ensured minimal impact on the existing trees. The chosen site requires just one young tree to be felled, with the tapered form of the building responding to the more established surrounding trees. Its simple wedge-shaped form allows for two levels to sit comfortably and elegantly in amongst the greenery, enjoying views into the woodland canopy and some small glimpses down to the lake.
The Studio
The ambition for the Studio was to transform a currently overgrown and run-down part of the garden into a flourishing, biodiverse sanctuary. The designs are for a new landscape of planted terraces within which the studio building nestles, taking the form of a roof garden. As with the main house designs, our brief was to create a building that felt sympathetic to the historic fabric of the house and harmonious with its lakeside setting Dense prairie planting on the roof is perfect for encouraging bees and other pollinators, whilst the warm tones of buff brick used inside and out compliment surrounding foliage. Crafted timber detailing such as flooring and an exposed roof structure are also proposed to give the building a soft and natural material feel.
Team
Client : Private
Quantity Surveyor : Morham & Brotchie Partnership
Structural Engineer: David Narro Associates
M&E Engineers: Irons Foulner
Landscape Designer: Secret Gardens Design
Arboricultural Consultant: Donald Rodger Associates
Ecology Consultants: Findlay Ecology Services & The Wildlife Partnership

















