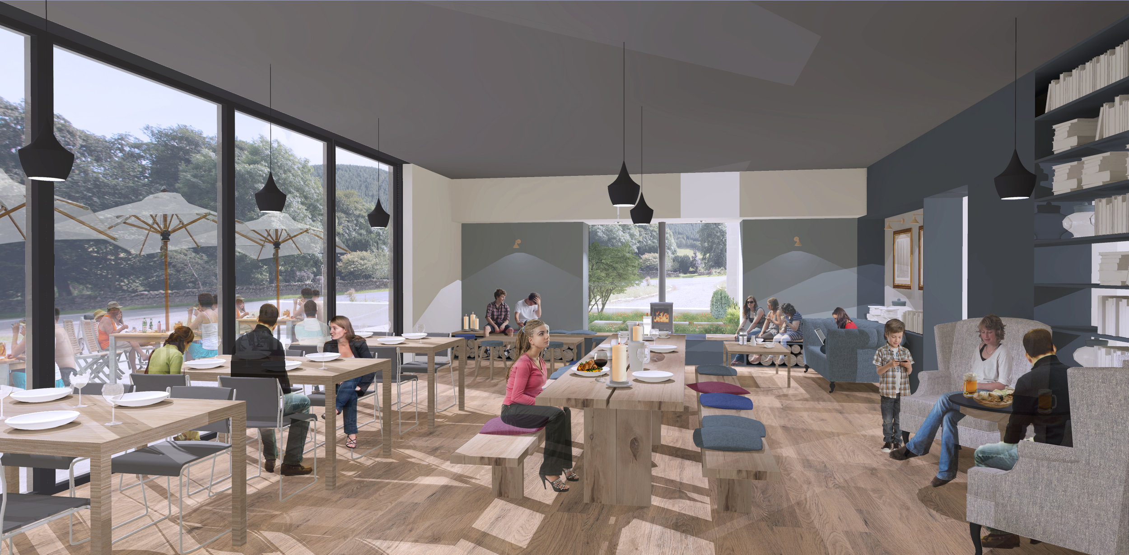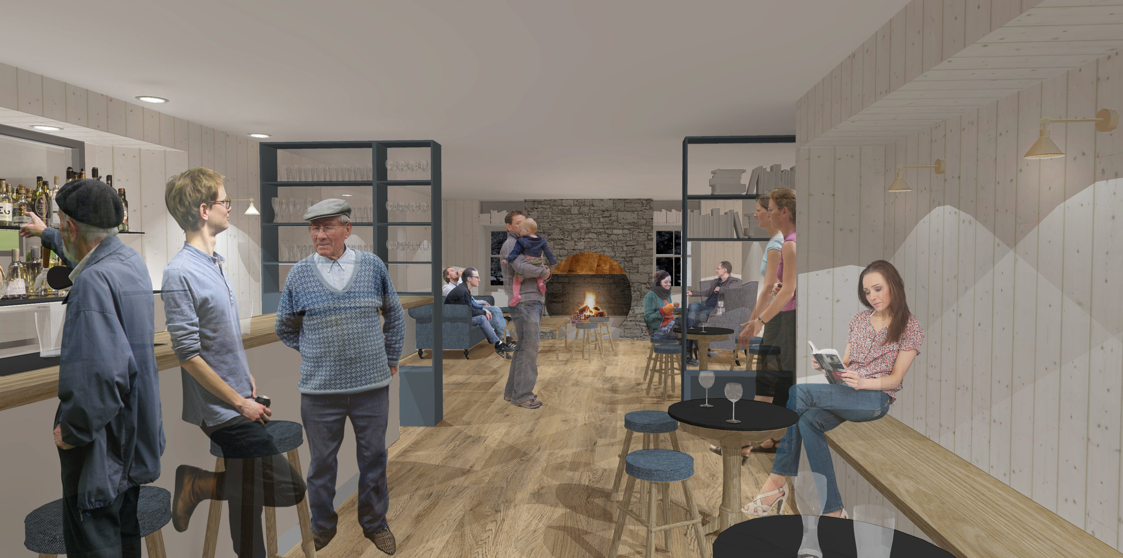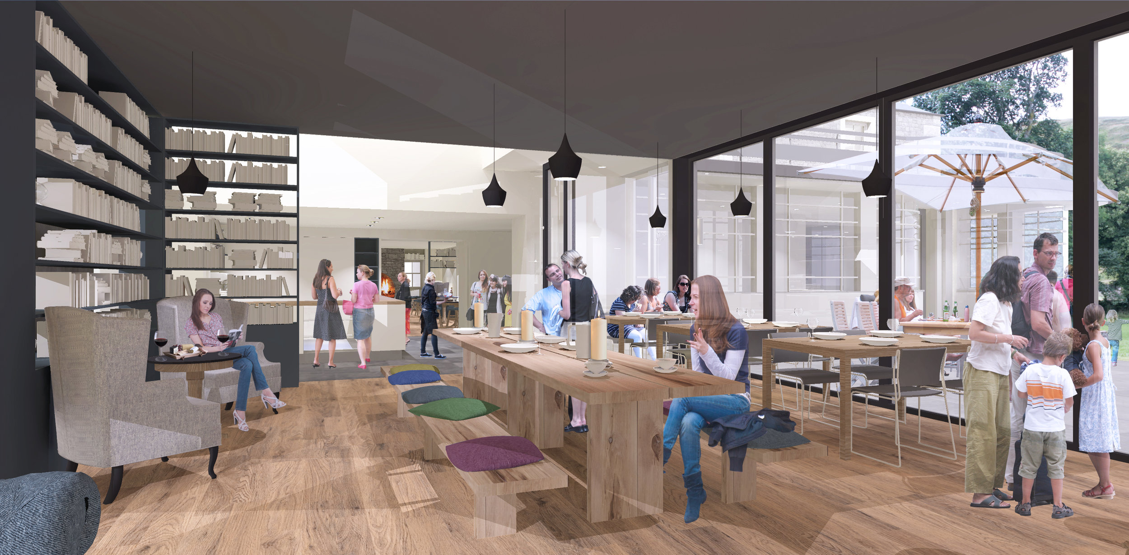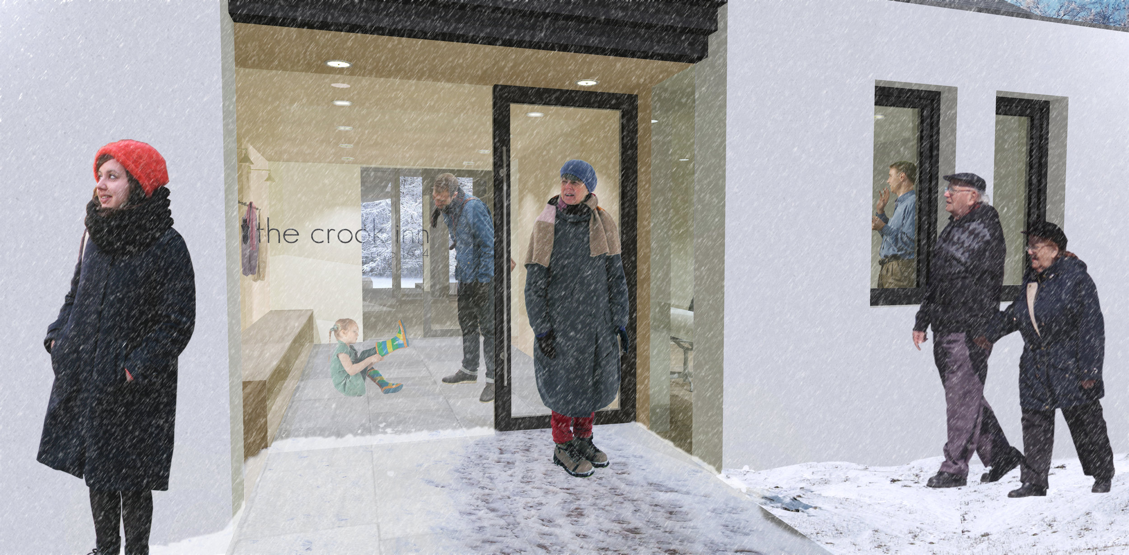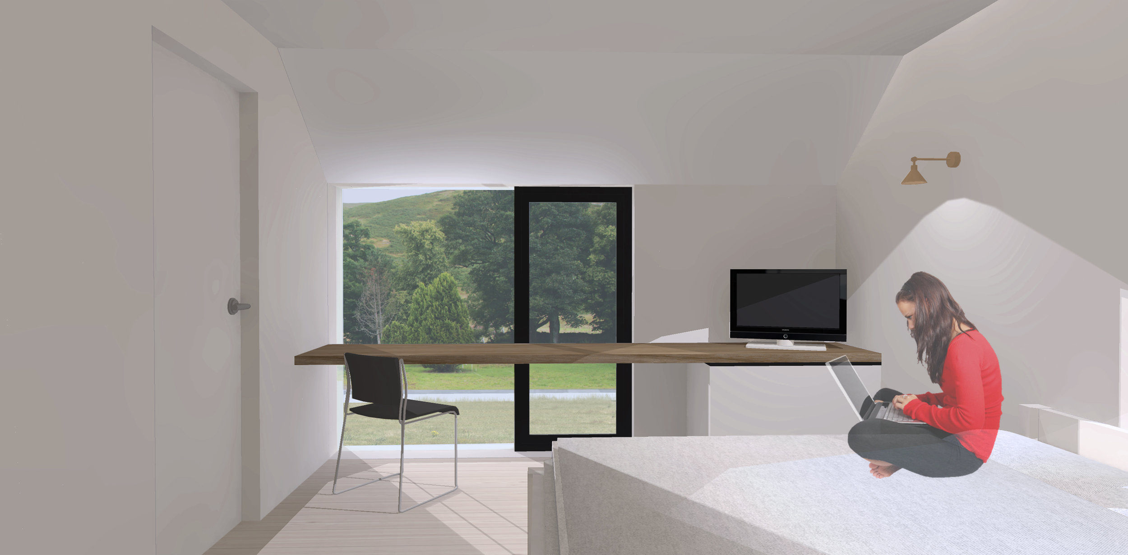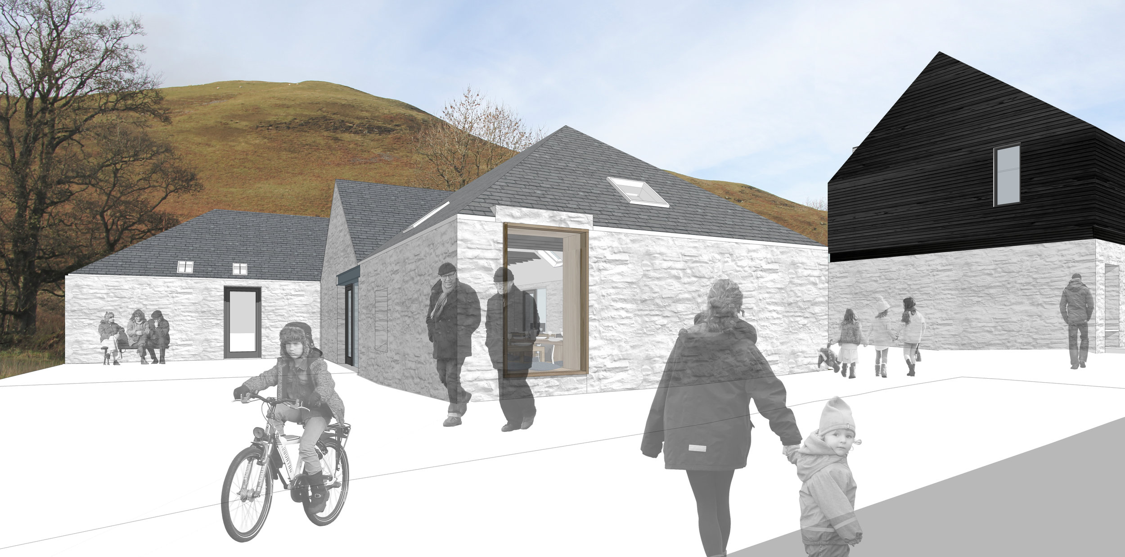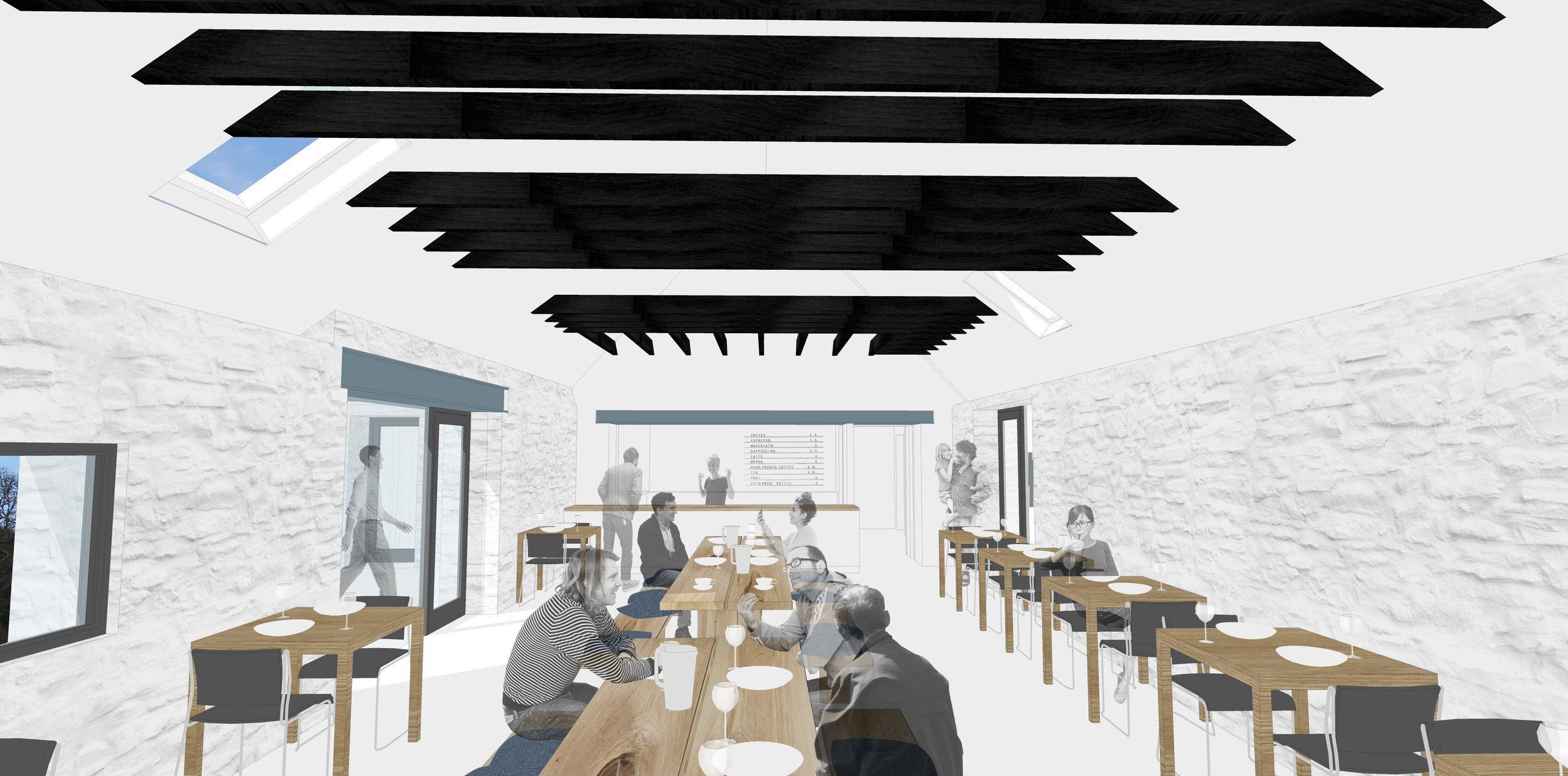The Crook Inn, Tweedsmuir
Scottish Borders
WT Architecture were appointed as Architects and lead consultants to work with the people of Tweedsmuir in the latest stage of their hard-fought campaign to save the historic Crook Inn in the heart of the Scottish Borders. The 400-year old hotel and centre of the community was closed in 2006, and has since been the subject of a vigorous local campaign to secure community ownership of the building and its land. Funds were successfully raised in 2012 to purchase The Crook Inn, and in early 2014 the Tweedsmuir Community Company had their application for Development Funding accepted by Big Lottery.
The closure of the Crook in 2006 ended nearly four centuries of continous occupation on the site and removed a vital social anchor for this Borders community. At the core of the enterprise is a vision to revitalise Scotland’s oldest coaching inn to once again provide a hub of social interation and cohesion. Far more than just a pub or hotel, the redeveloped Crook Inn will be a sustainable community facility that directly impacts on Tweedsmuir residents, improving their economic, environmental and social future.
A new west wing extension of the existing South gable follows a similar footprint to a now demolished stable block, providing space for a cafe/dining area on the ground floor and new bedrooms above. A new garden wall wraps around the south-west corner of site, enclosing a safe garden terrace and creating space for useful service functions.
The Art Deco frontage is kept intact, facing onto the new garden terrace, presenting an attractive view from the road and a pleasant and space outdoor space. In addition to the principal 1930s entrance to the building, new entrances provide level access for disabled users, as well as pedestrians and cyclists arriving from the West of the site. In addition to the cafe and new bedrooms, the newly refurbished and extended building will house a pub, games room, refurbished historic Inn bedrooms and Art Deco WCs, a shop, community gathering space and a meeting room.
WT Architecture worked alongside Community Enterprise and the rest of the project design team to lead a series of community design workshops, informing the brief, business plan and design for a sustainable redevelopment of The Crook Inn.
You can learn about the process and outcomes of each workshop in the documents below:
Workshop 1 : Information gathering and brief development.
Click here to download a copy of the Feedback Report 1 & Appendices.
Workshop 2 : Presentation of outline designs.
Click here to download a copy of the Feedback Report 2 & Appendices
Workshop 3 : Presentation of detailed designs
Click here to download a copy of the Feedback Report 3 & Appendices
Planning Permission and Listed Building Consent were successfully secured in late summer 2015.
Further to the initial appointment WTA were also asked by the Tweedsmuir Community Company to work on designs for a Cafe and Bunkhouse occupying the two outbuildings that sit behind the Crook Inn. This latest commission will form the first phase in the overall transformation of the Crook Inn site, allowing for earlier occupation of the site by the local community and helping to build momentum for the eventual development of the historic Crook Inn itself. Work to transform the first outbuilding housing the Wee Crook cafe is now complete. Learn more here >>
The 'Save The Crook' Facebook page is an excellent way to find out how you can get involved.
To get regular updates from them, simply 'Like' their page.
Team
Client : Tweedsmuir Community Company
Community Consultant : Community Enterprise
Conservation Architect : Stephen Newsom
Structural Engineer : David Narro Associates
Environmental Engineer : Max Fordham
Quantity Surveyor : McLeod & Aitken



