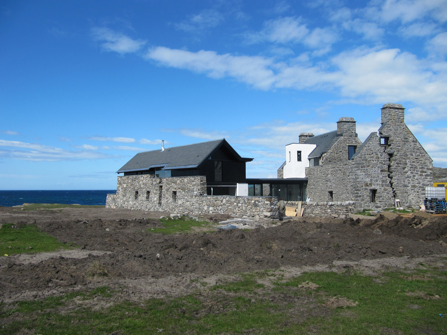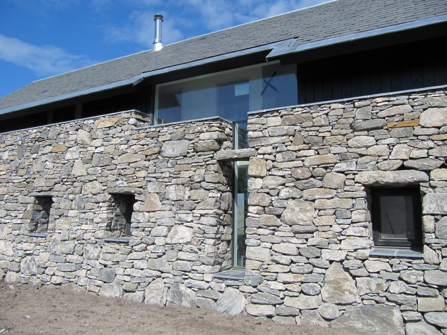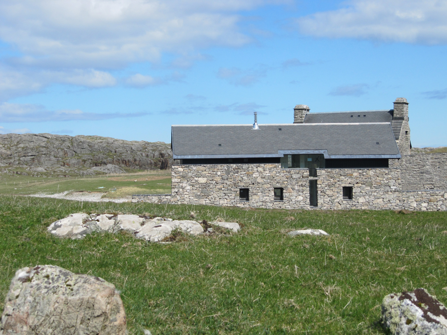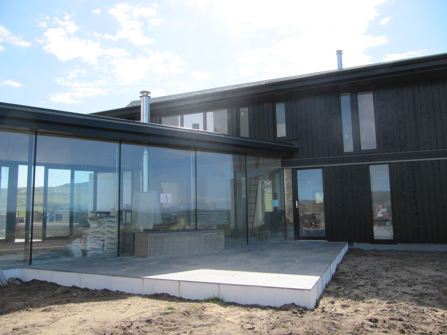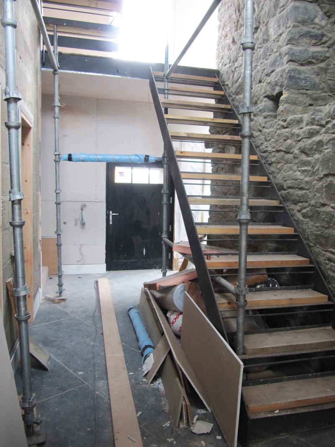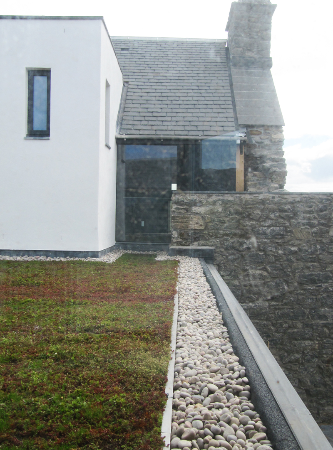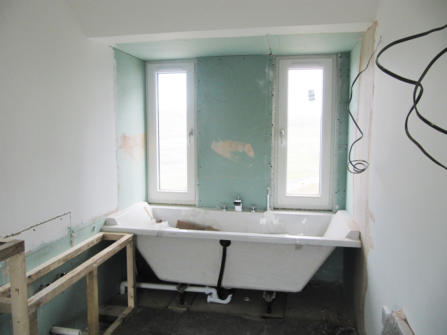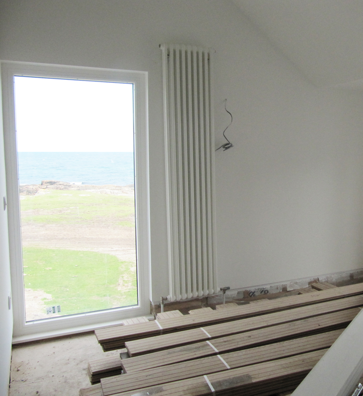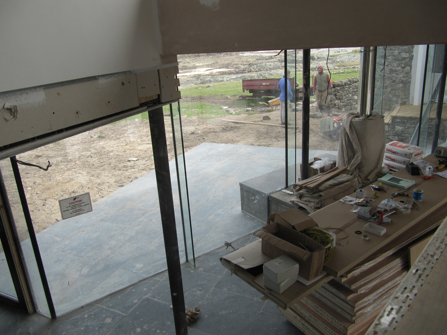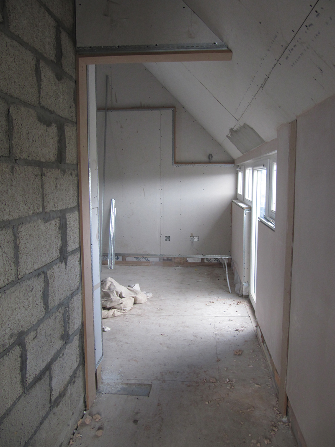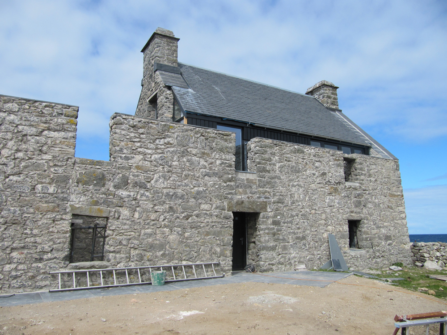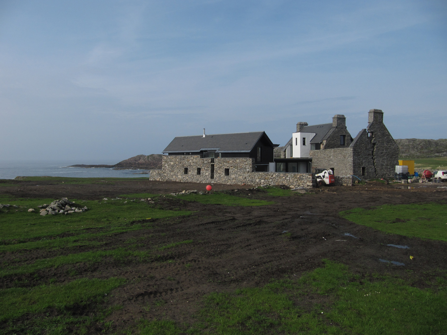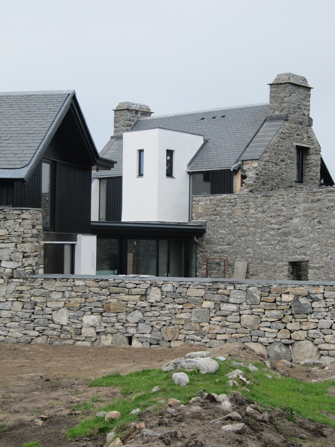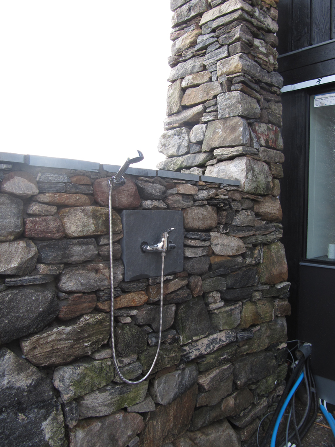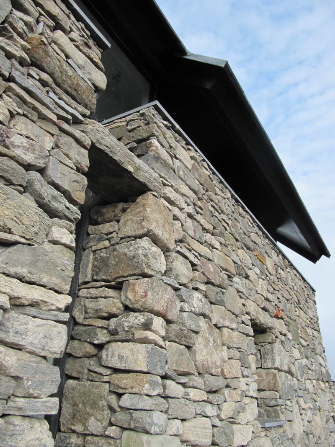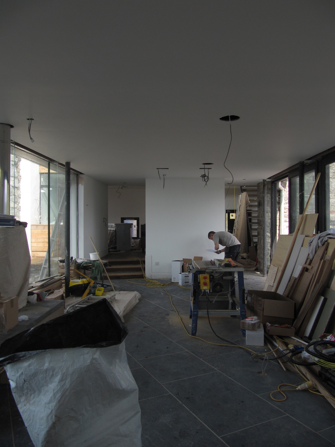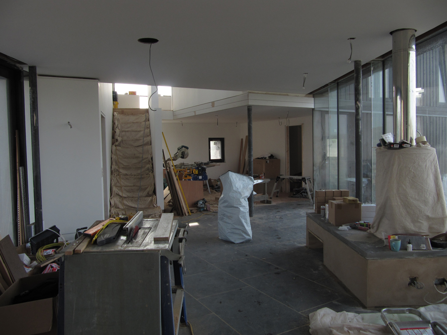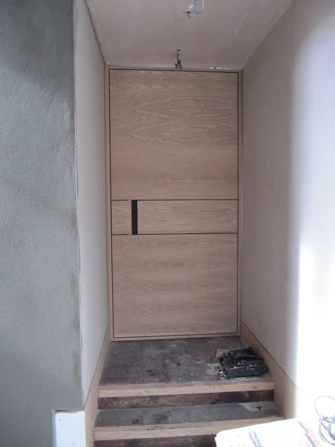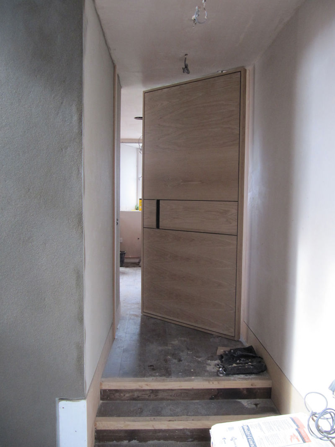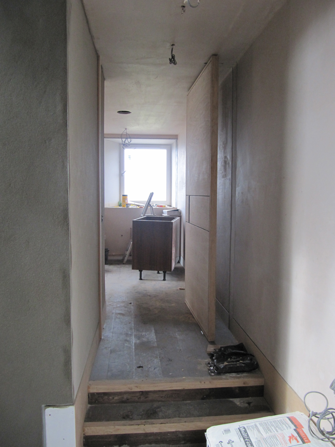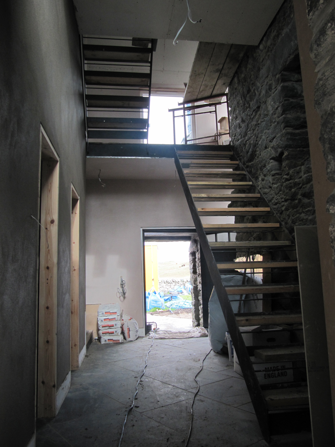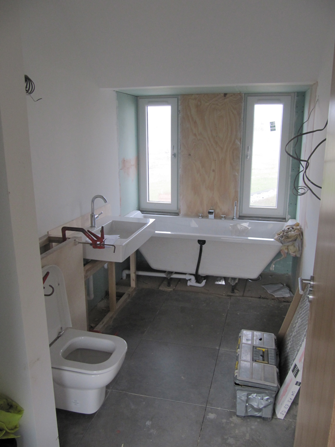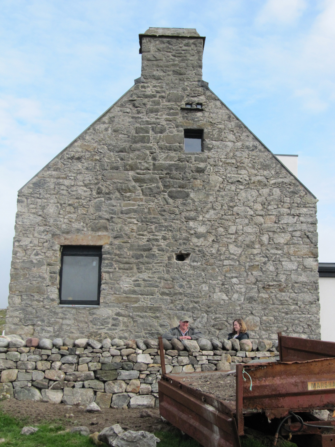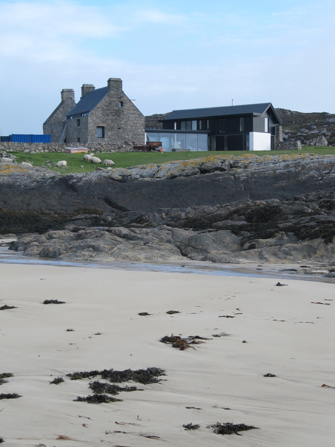May 2010
The ground has been re-levelled and the general tidy up should allow the grass to grow back through the spring.
The west wall is finished!
The stove has been installed on the hearth plinth in the link section, the front door is now in, and finishes have started in the hallway. This space is likely to be one of the last to be completed as Spey back themselves out the door, so to speak.
The heat exchange gubbins, which is connected into the external air to water heat exchange unit. This heats the water and the underfloor heating throughout the ground floor, as well as a separate heating circuit with radiators on the first floor. The system is provided by 'Ecoliving'.
Shown is the view from the south bedroom towards the 'ruin' and you can see that the sedums are starting to flower.
The main family bathroom takes shape. The windows overlook the sedum roof on the link section, and give views out to the sea. One of the main bedrooms in the west (new) wing is also almost complete. The oak flooring is about to go down.
Also shown is the first floor bedroom in the 'ruin'. A range of windows peeks out over the original walls, and a door leads out onto a Juliette balcony in the depth of the original window opening.
The front door will remain black. View from the front garden with the Juliette balcony on the right.
Calm day as the fog slips away.
An outside shower for post beach/farm hosing down!
The living room receives its first coat of paint and an oak pivot door to the kitchen is installed. The living spaces are largely open plan but can be separated from the high hall space with pivot doors like this one.
The hallway is plastered and the main bathroom is being fitted out further.
Glazing is now in the high gable window and the two tiny doocot openings above it. There was internal access to the doocot for egg extract. We don't suppose such a small doocot produced a feast of eggs!
And as seen from the beach.

