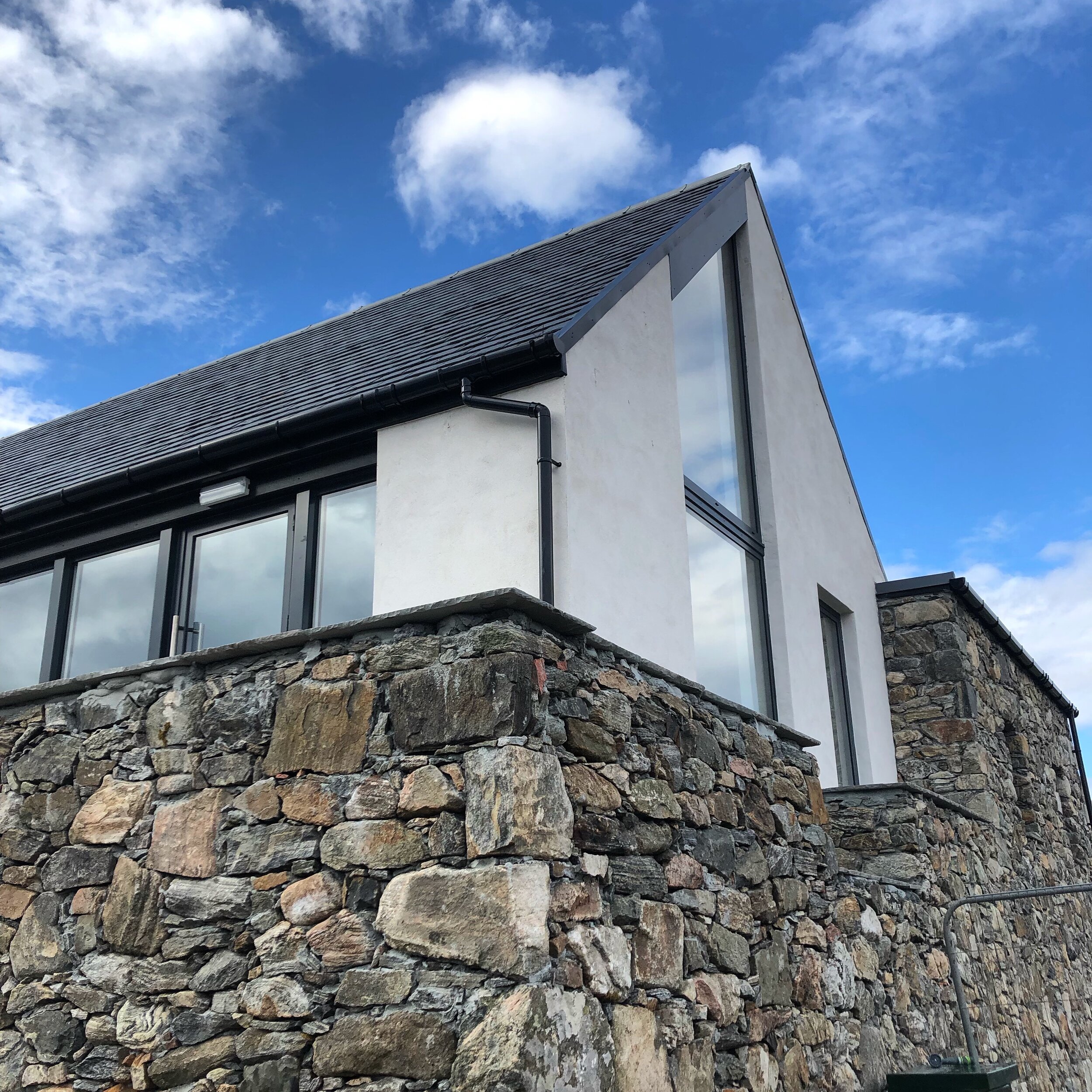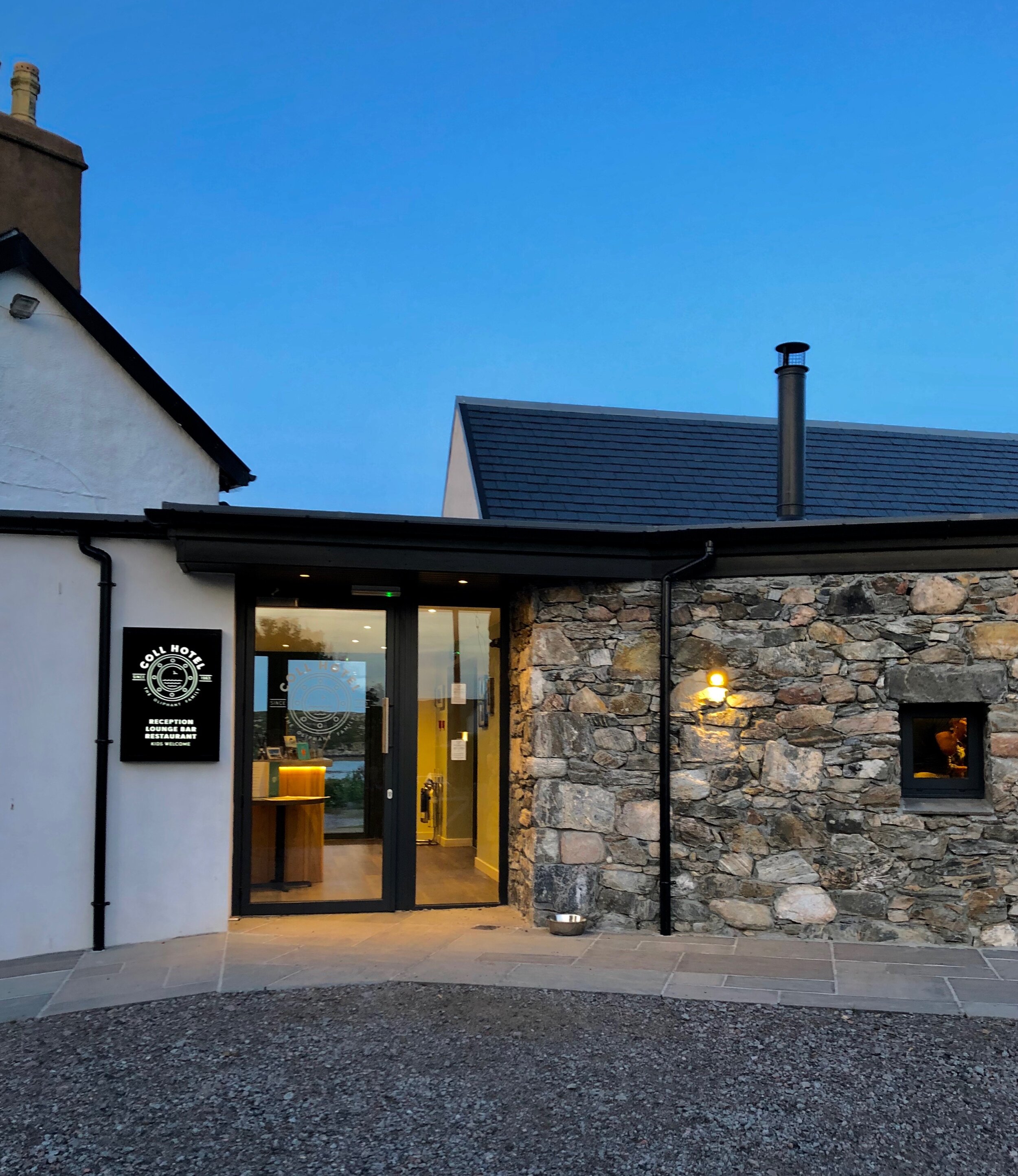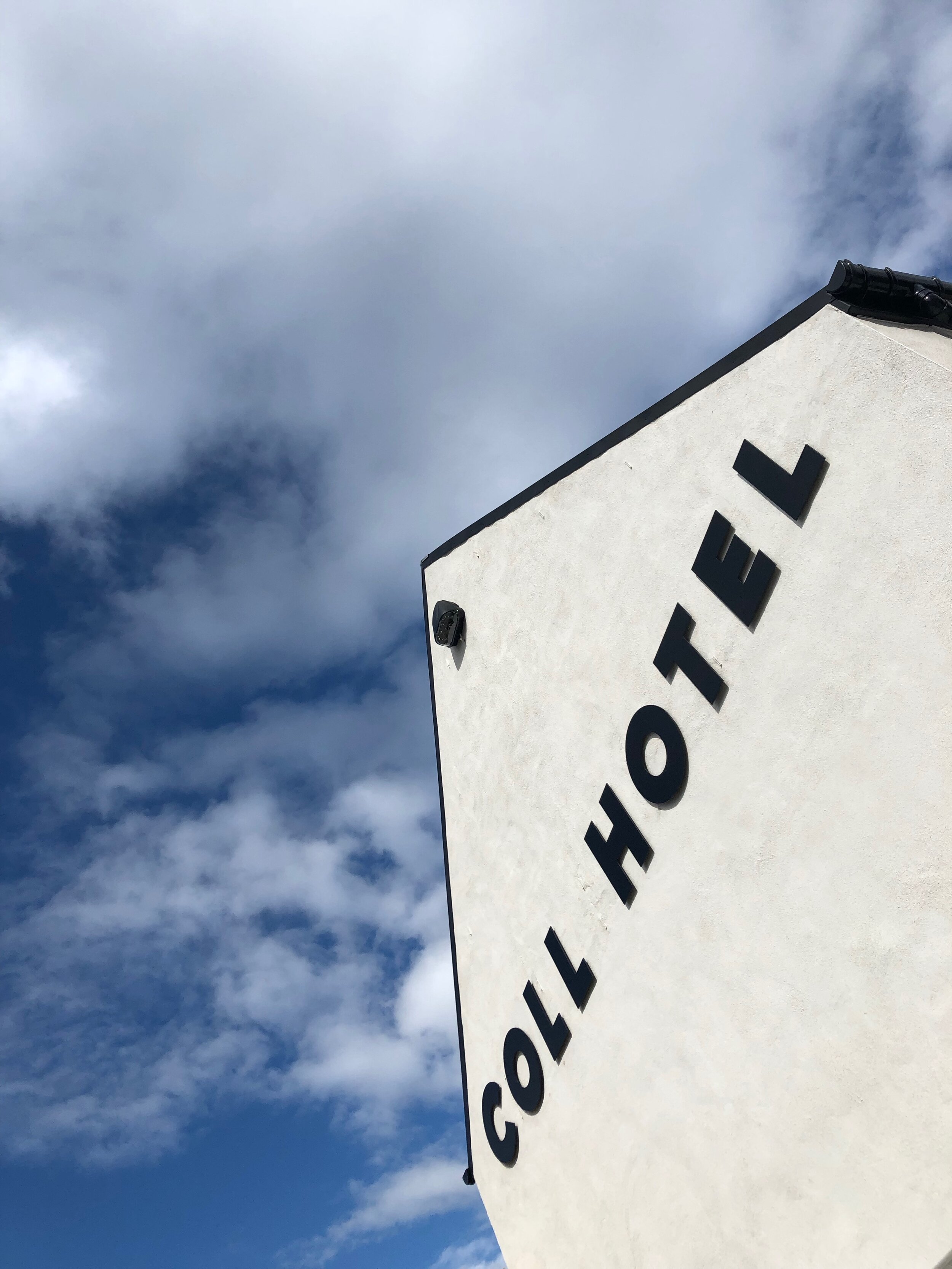Coll Hotel
Coll Hotel is close to our hearts at WT Architecture so we feel very privileged to have worked on designs for a significant extension and alteration to the Hotel. The extension designs centre around taking a respectful approach to the existing Hotel building, with the mass of a new wing broken down into smaller elements subservient to the main Hotel form.
The new extension provides space for a re-located public bar, lounge bar, restaurant, breakfast room and kitchen, freeing up space for new accessible, ground floor bedrooms within the original Hotel footprint. The new spaces enjoy views out over the bay at Arinagour and provide light, airy dining areas to make the most of the long summer nights and cosy bar spaces to while away the winter hours over a pint (or two).







