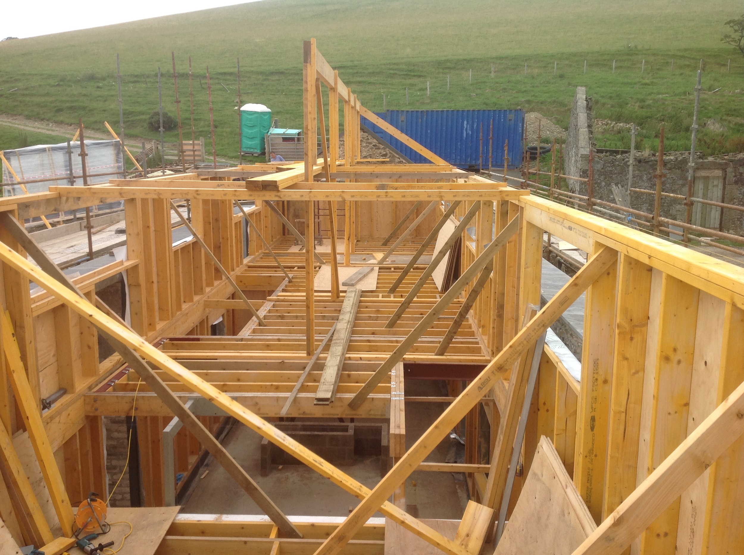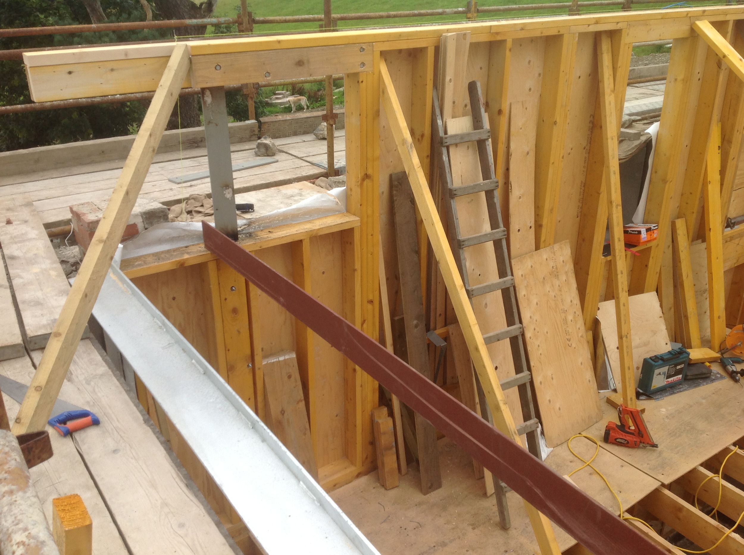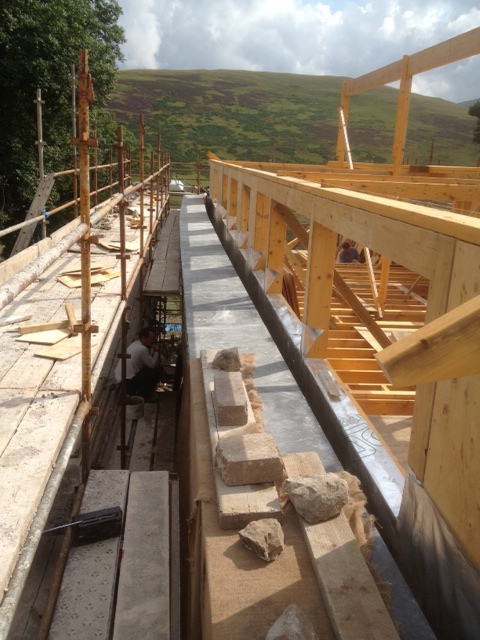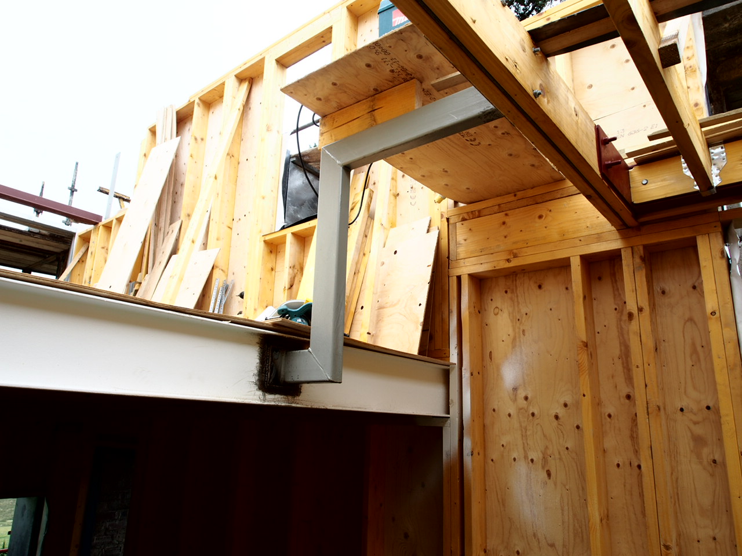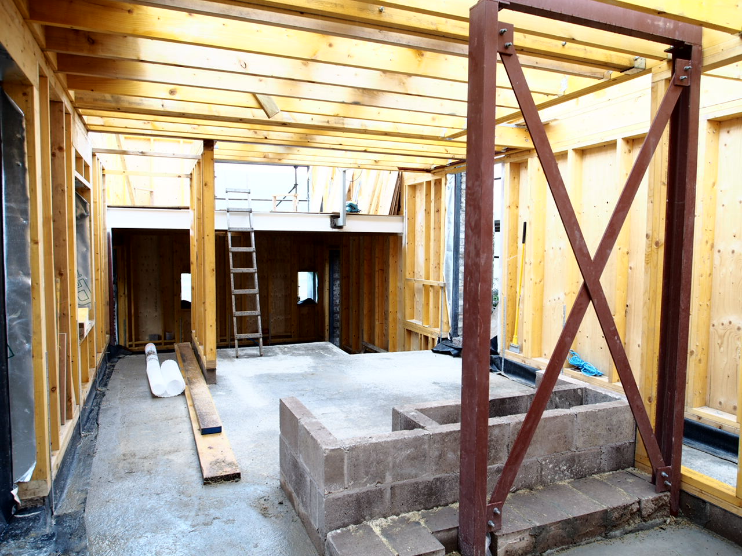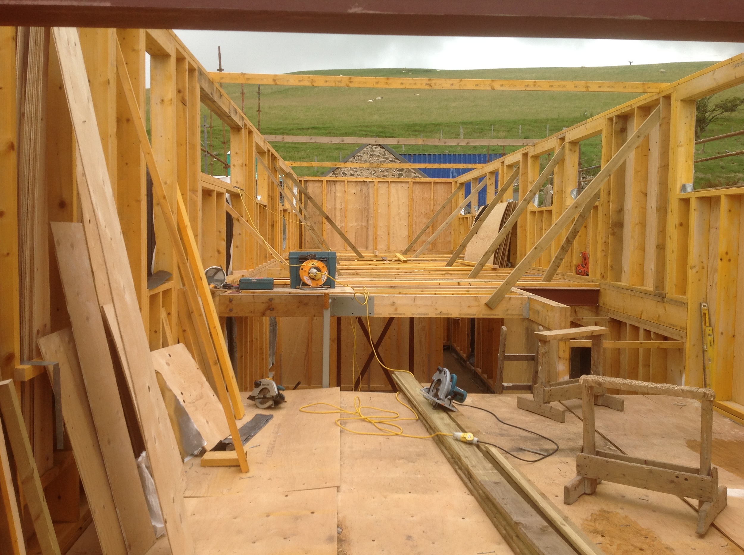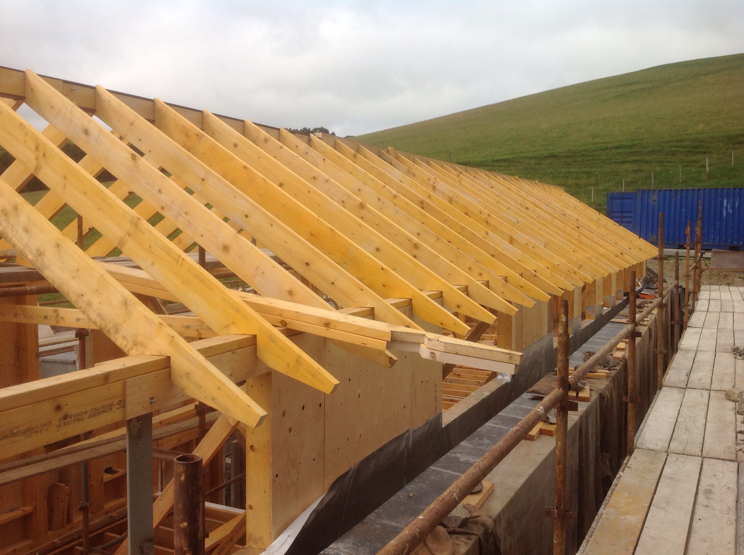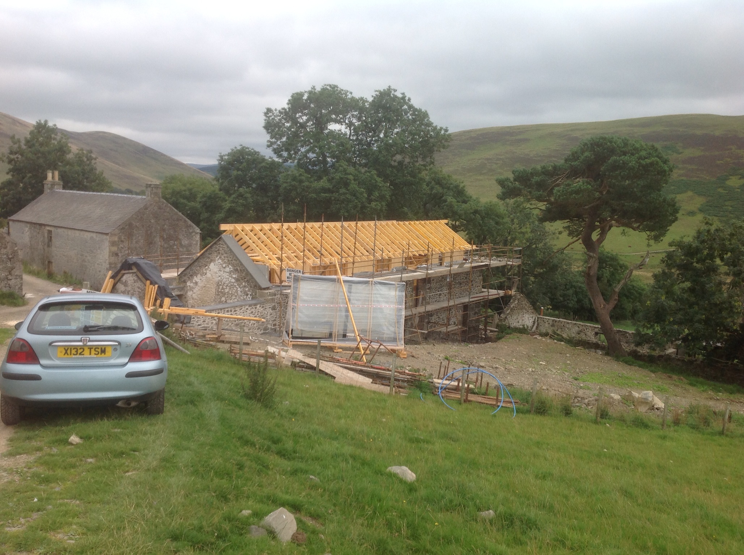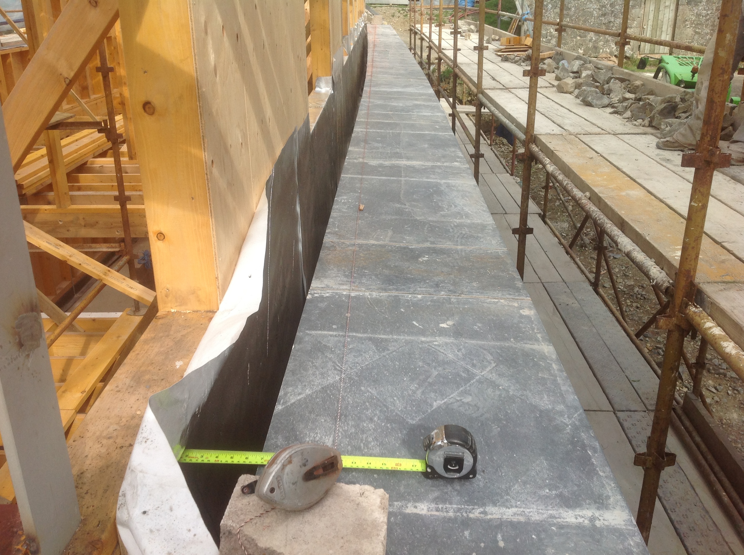Constructing the timber frame roof
The first floor wall structures are erected, and the ridge beam for the roof is halfway built.
Now that the new timber walls mutt above the existing stone perimeter walls, the extent of the bowing to the existing walls becomes more apparent.
A last look at the framing of the internal spaces before the roof goes on.
The cranked steel is a feat of engineering to hold the floating edge of the first floor master bathroom.
The skeletal structure of the roof rafters and ridge beam is now complete, giving a sense of the building's scale and linear form.
The last image shows how bowed and twisted the original stone walls are in comparison to the new timber structure.

