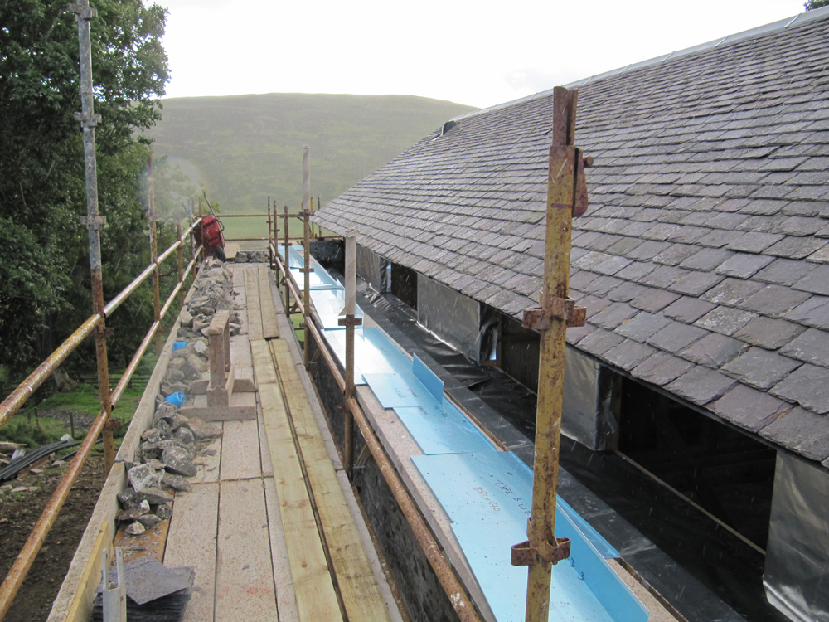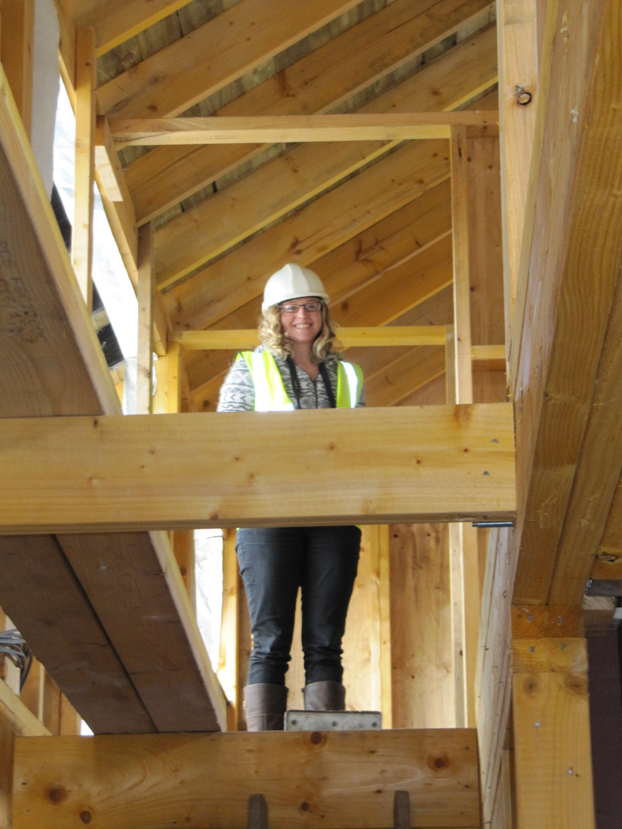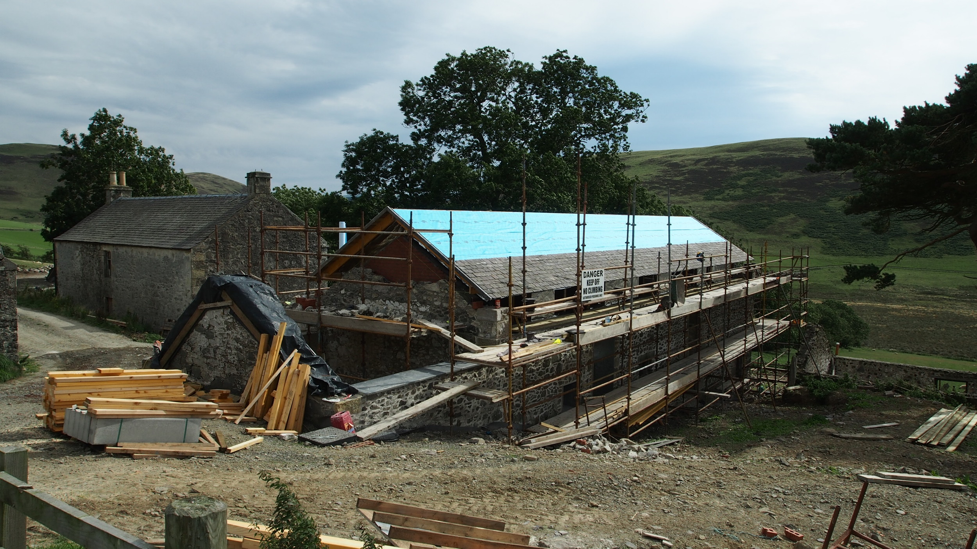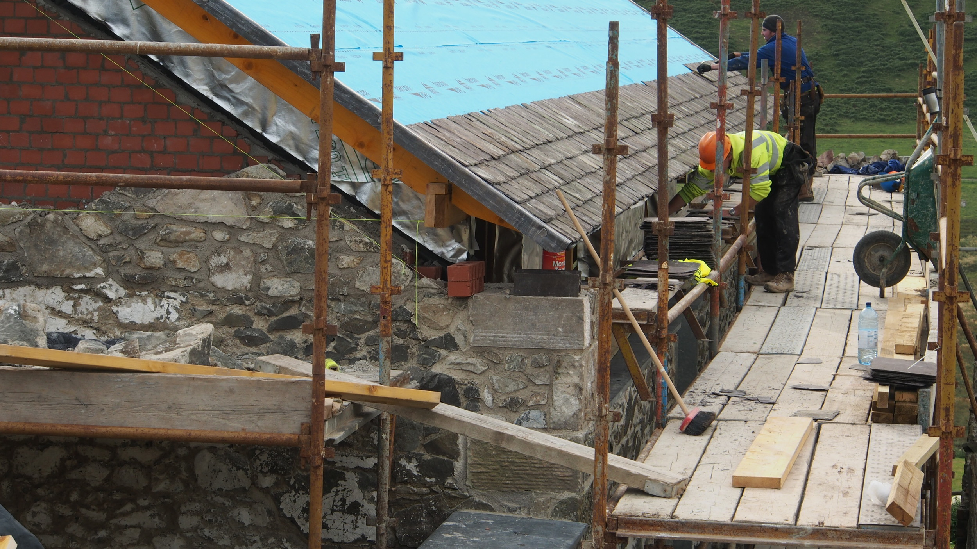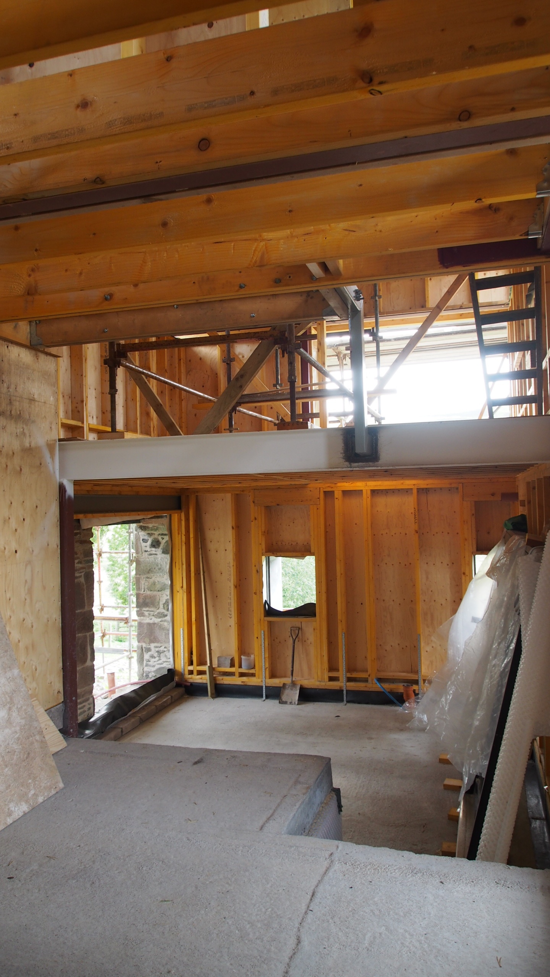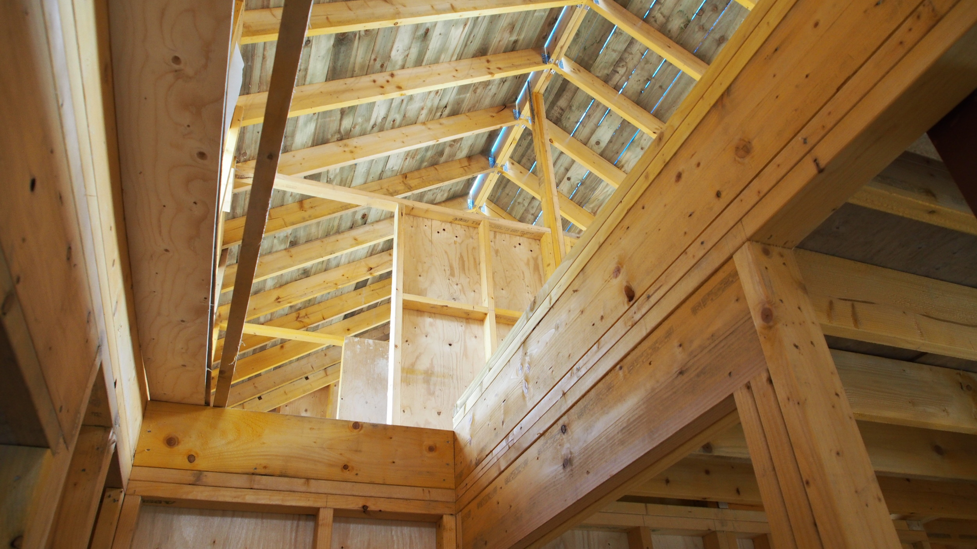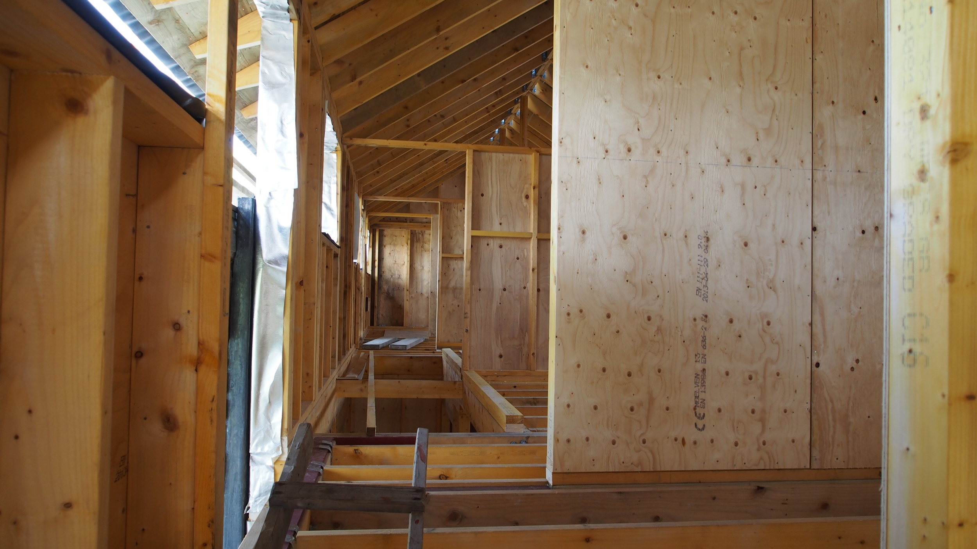Completing the roof
The interior is starting to resemble an inhabitable space.
A remarkable transformation, as the new roof is now complete! The strong form of the gable end to the building has reappeared, soon to be completed with the reconstruction of the top of the stonework.
Views of the completed roof, covered with slates from the original mill, and the rebuilt crosswall.
Bespoke metal window flashings are laid out ready for installation.
The interior starting to resemble a habitable space.
Enclosing the new structure
Using reclaimed slates from the original building
The roof structure emerges and slating is underway using reclaimed slate from the original building.
A view from the dining room looking into the kitchen at ground floor level and up into the living space above.
Looking up from the dining area to the location for the new stair slot.
The train carriage-like circulation zone runs the full length of the house.







