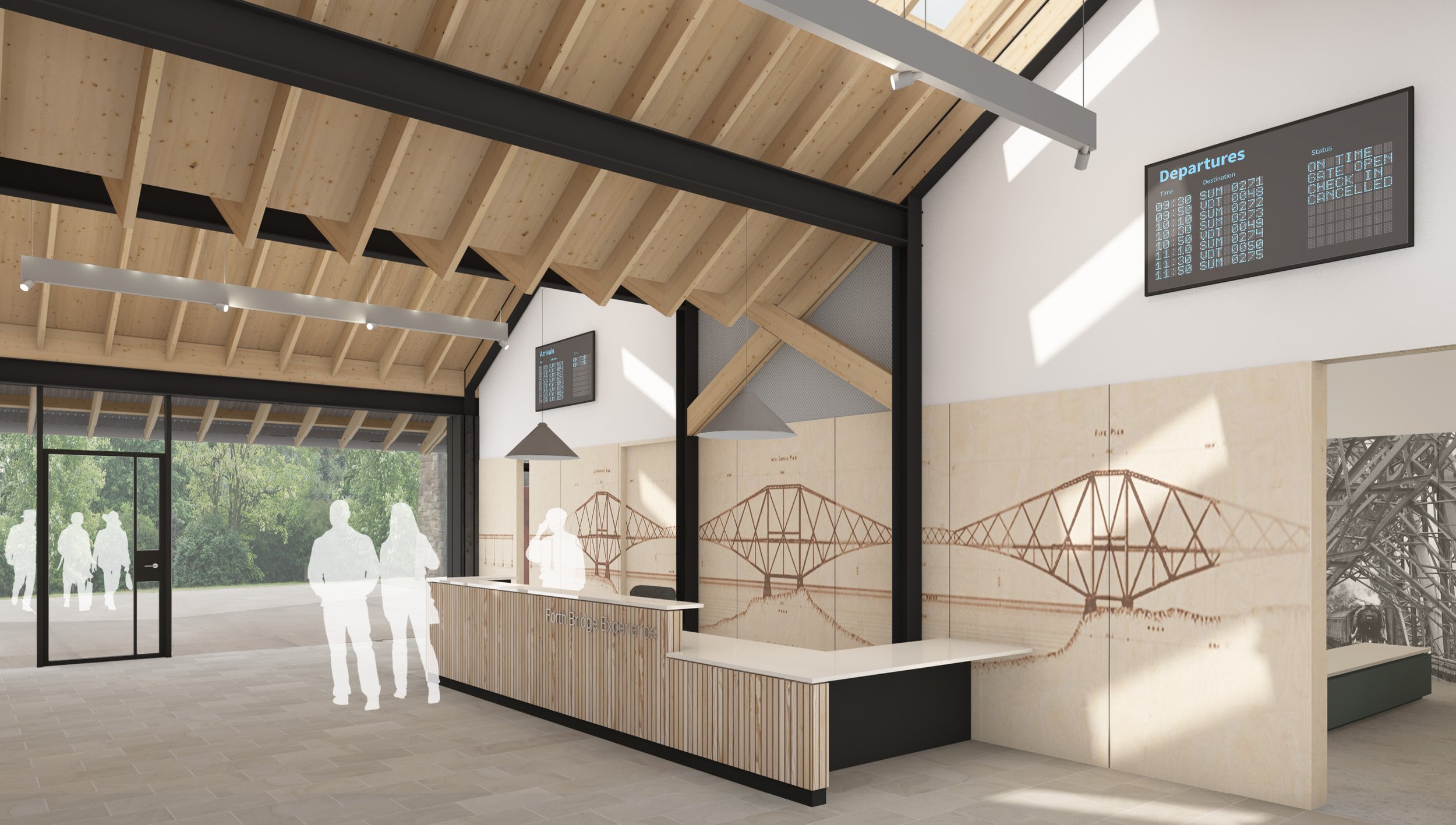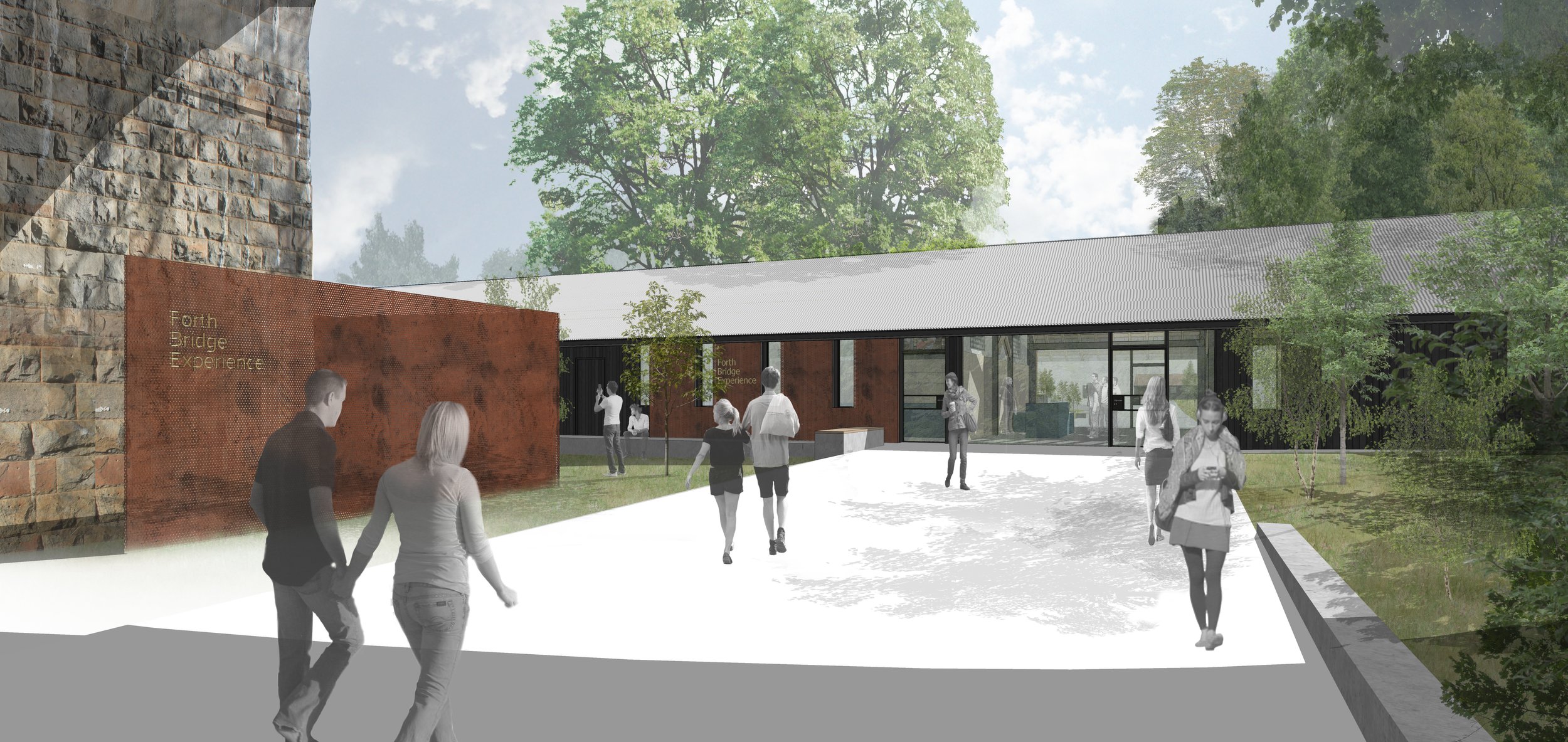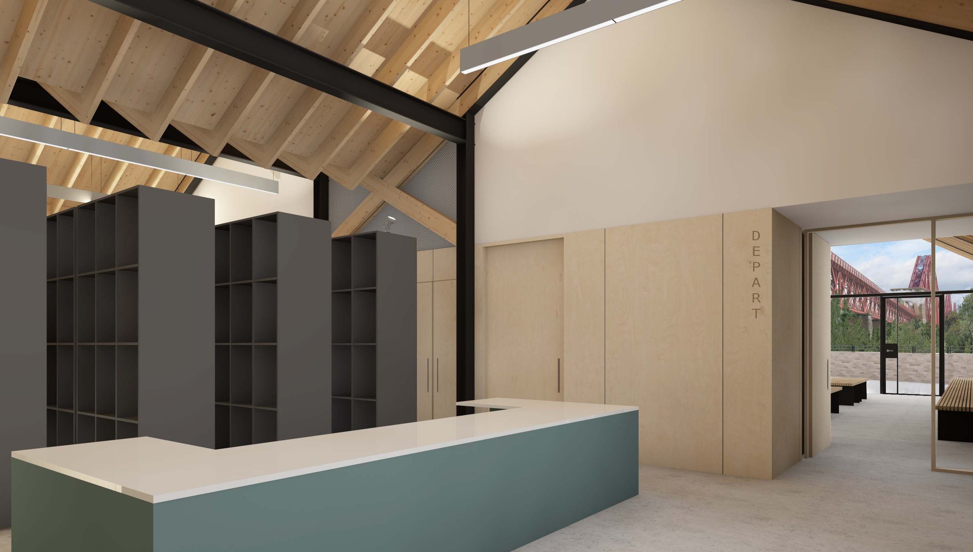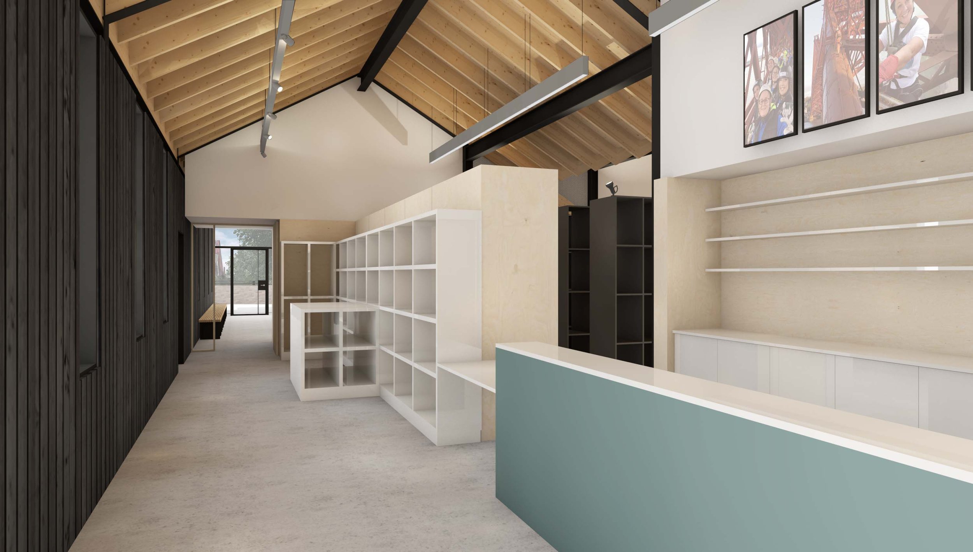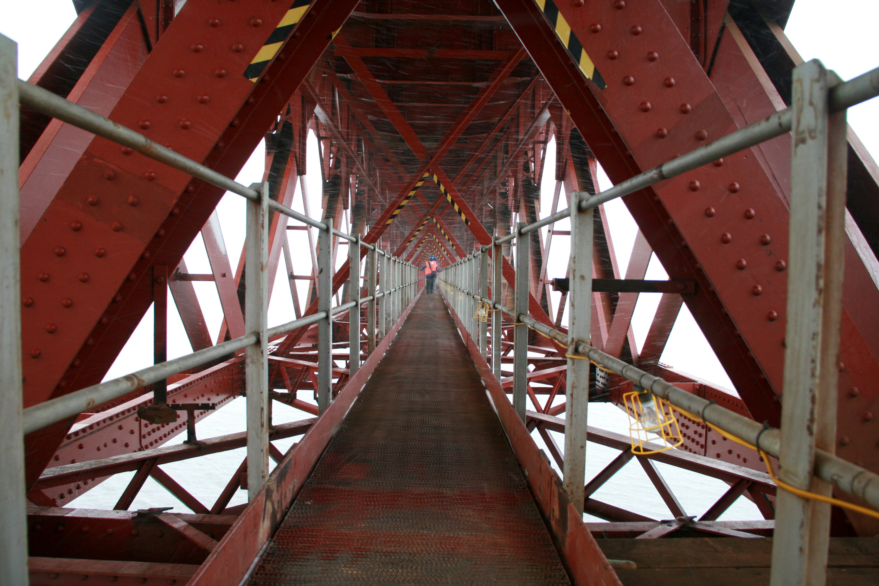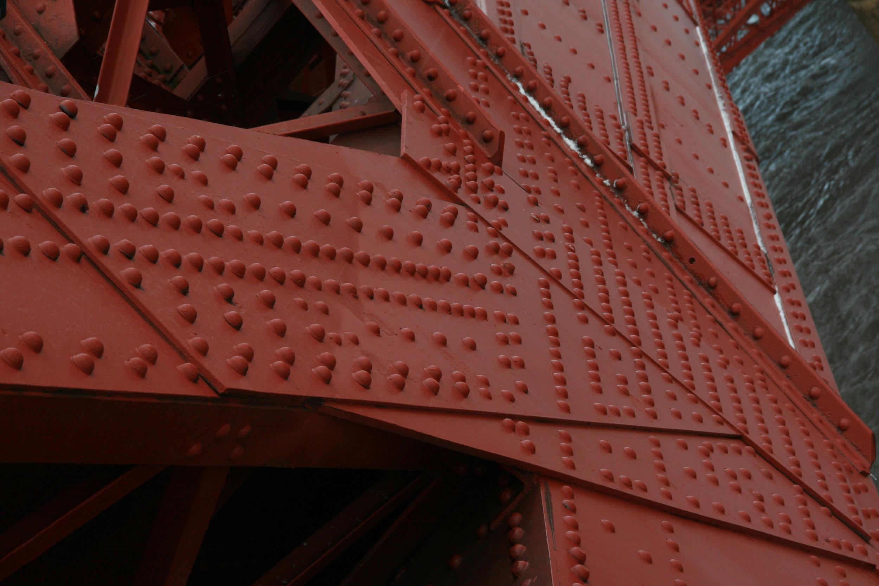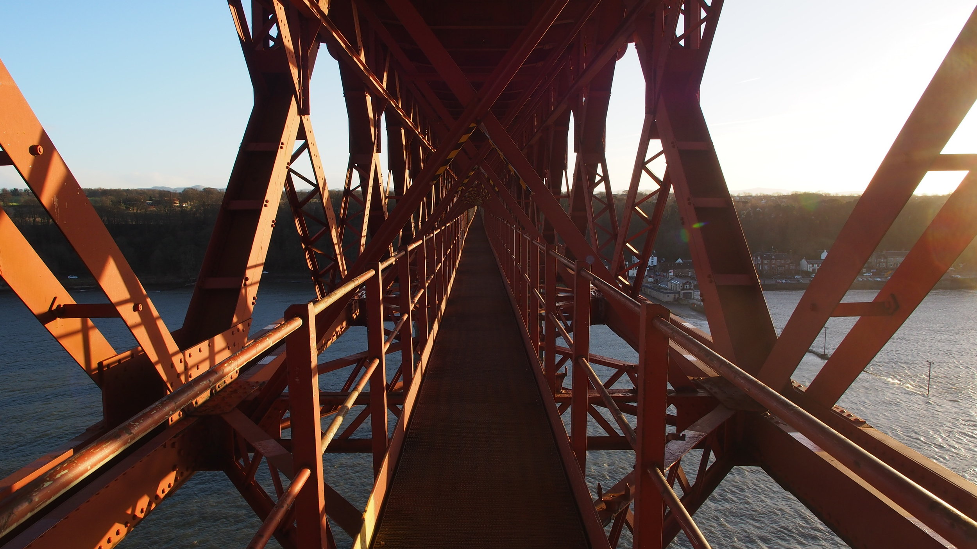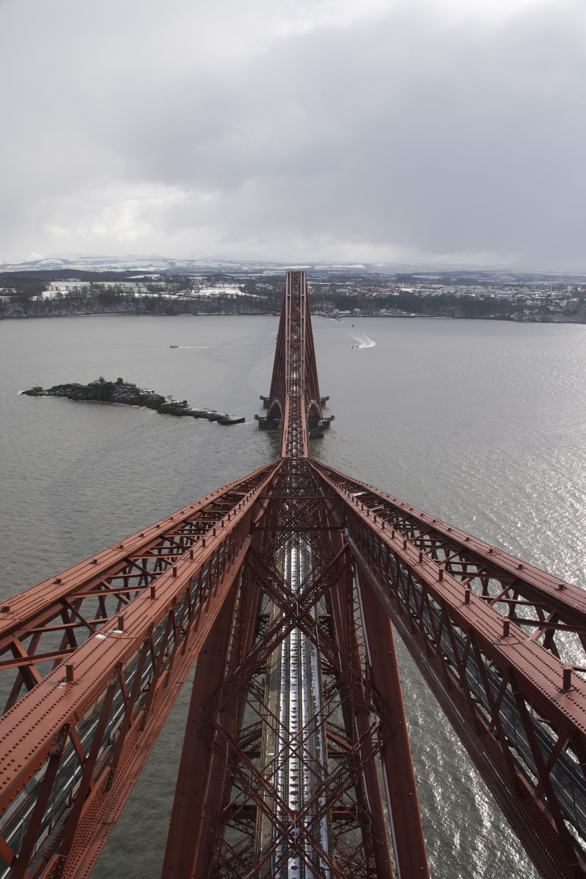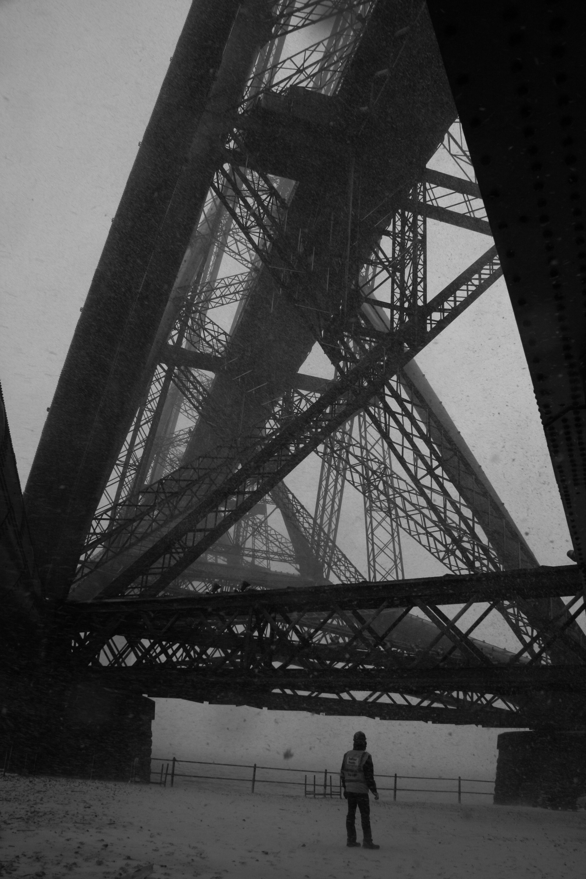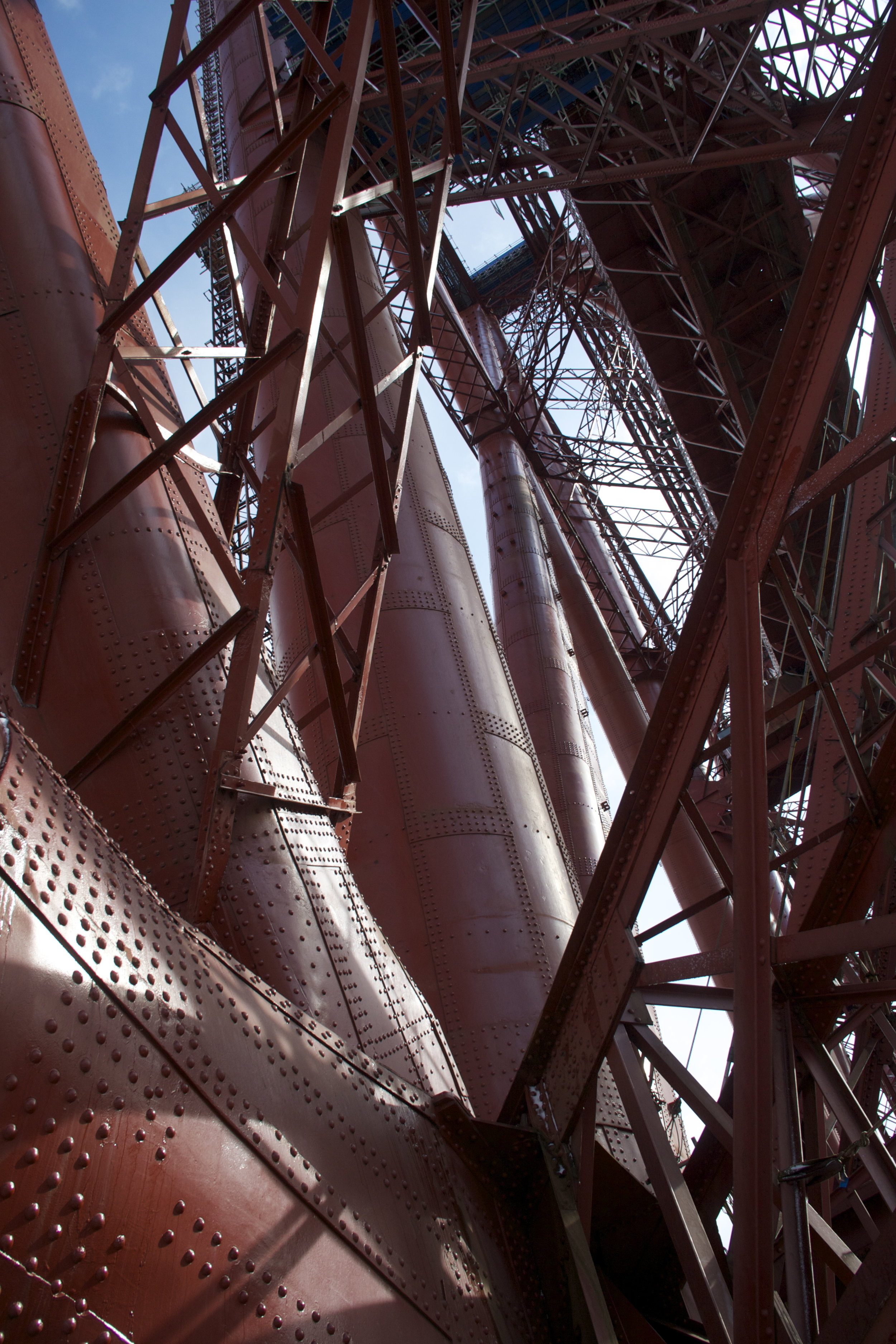WT Architecture are working with Network Rail on the team to develop detailed design proposals for the Forth Bridge Experience. Our team is led by world-renowned Engineers, Arup, with The Paul Hogarth Company as Landscape Architects, and Turner & Townsend as Quantity Surveyors.
We worked with Network Rail initially to shape the brief for new visitor facilities and access to the Forth Bridge at both the South and North Queensferry ends. We were delighted that our proposals for a Reception Centre at South Queensferry have been submitted for Planning Permission.
The Reception Centre at South Queensferry will give thrill-seekers the opportunity to embark on pre-booked bridge walks, crossing out over the water and scaling the bridge's towers. Carved from concrete and rusted steel, the proposed building is overtly contemporary while echoing the defensive organic structures on escarpments, islands and hilltops around the Firth of Forth as well as those of the gun emplacements immediately adjacent on the site.
Our commission also includes further developing designs for a world-class Visitor Centre in North Queensferry directly beneath the imposing Fife Tower, with lift access to the very top of the Bridge taking in the spectacular views. The visitor centre will provide space for events, educational exhibitions, and eating, drinking and shopping facilities.
For more information, click on the link below to visit the Forth Bridge Experience website.
Team
Client : Network Rail
Structural, Mechanical & Electrical Engineer : Arup
Landscape Architects : Paul Hogarth Company
Quantity Surveyor : Turner & Townsend
All images copyright WT Architecture.


