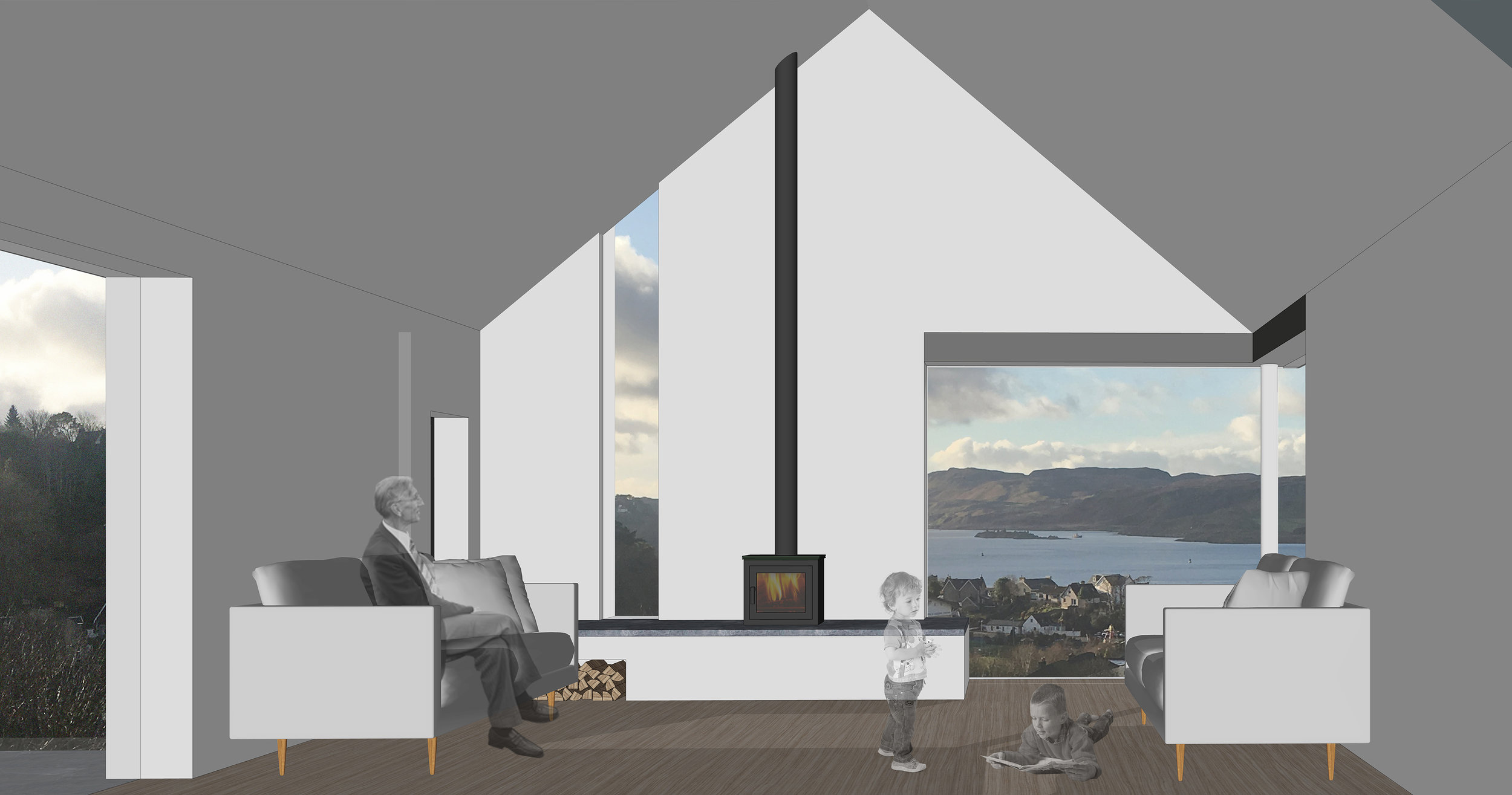House in Oban
The site for this new house sits perched high up on the hillside overlooking Oban Bay with spectacular long views down the Sound of Kerrera. The proposals are designed to make the most of the views, with a primary focus on the view over Oban town and towards Oban Bay. The house is oriented to maximise the impact of natural daylighting, with bedrooms which will embrace the morning light and living spaces that will make the most of the afternoon sun and evening sunsets. The house is broken into a pair of pitched roof forms with single storey links between to reduce its sense of mass terraces which tie the building into the ground and encourage close visual and physical connections to the surrounding landscape. The form and position of the house responds to the need for good quality, sheltered outside spaces, leaving enough of the site free to enable development of a generous garden.
The construction of the house is detailed around an ambition to be as environmentally sustainable as possible and robust enough to weather the exposure to the elements that the hilltop location will encounter.


