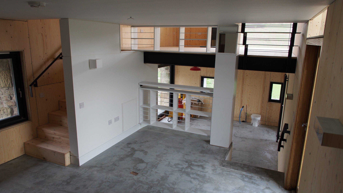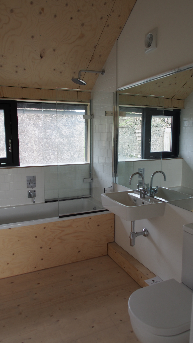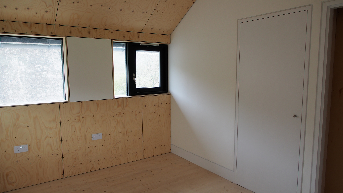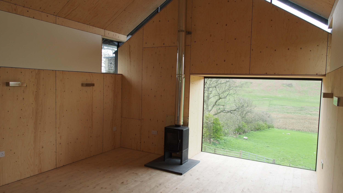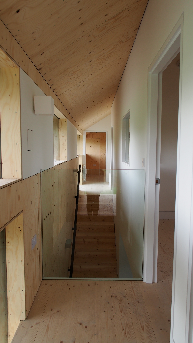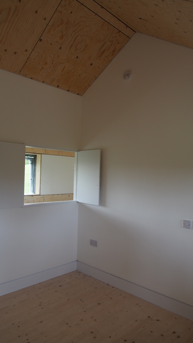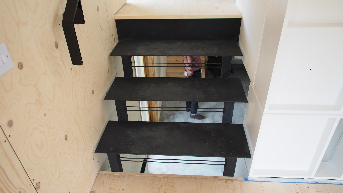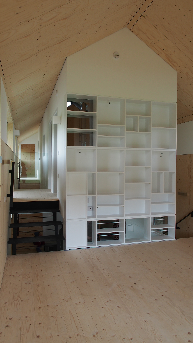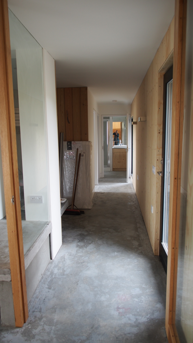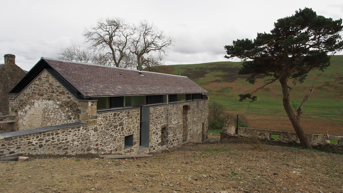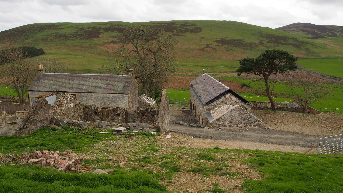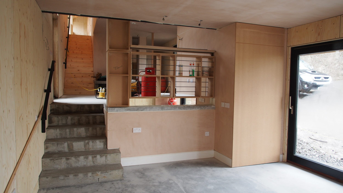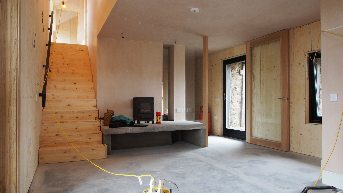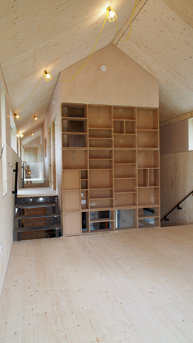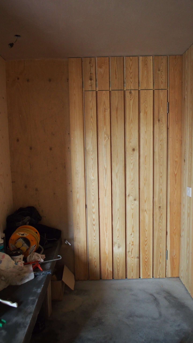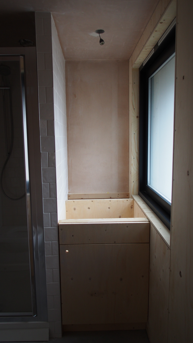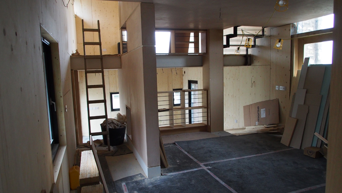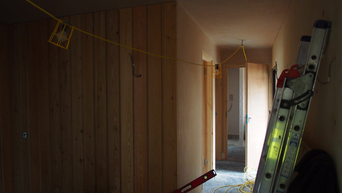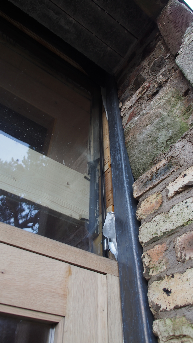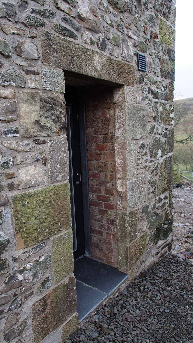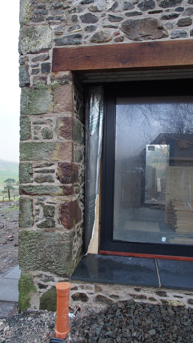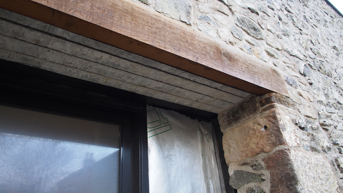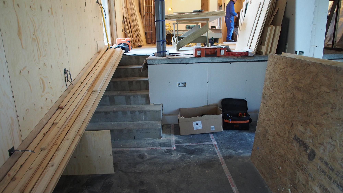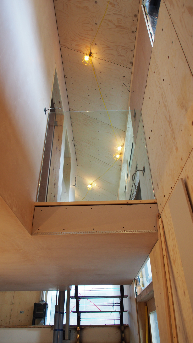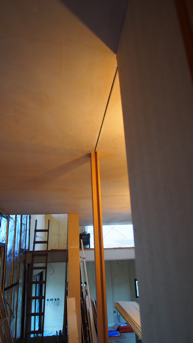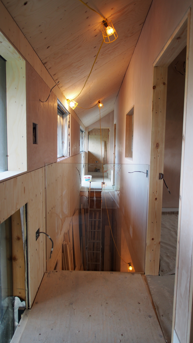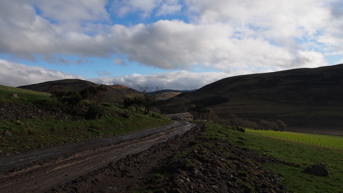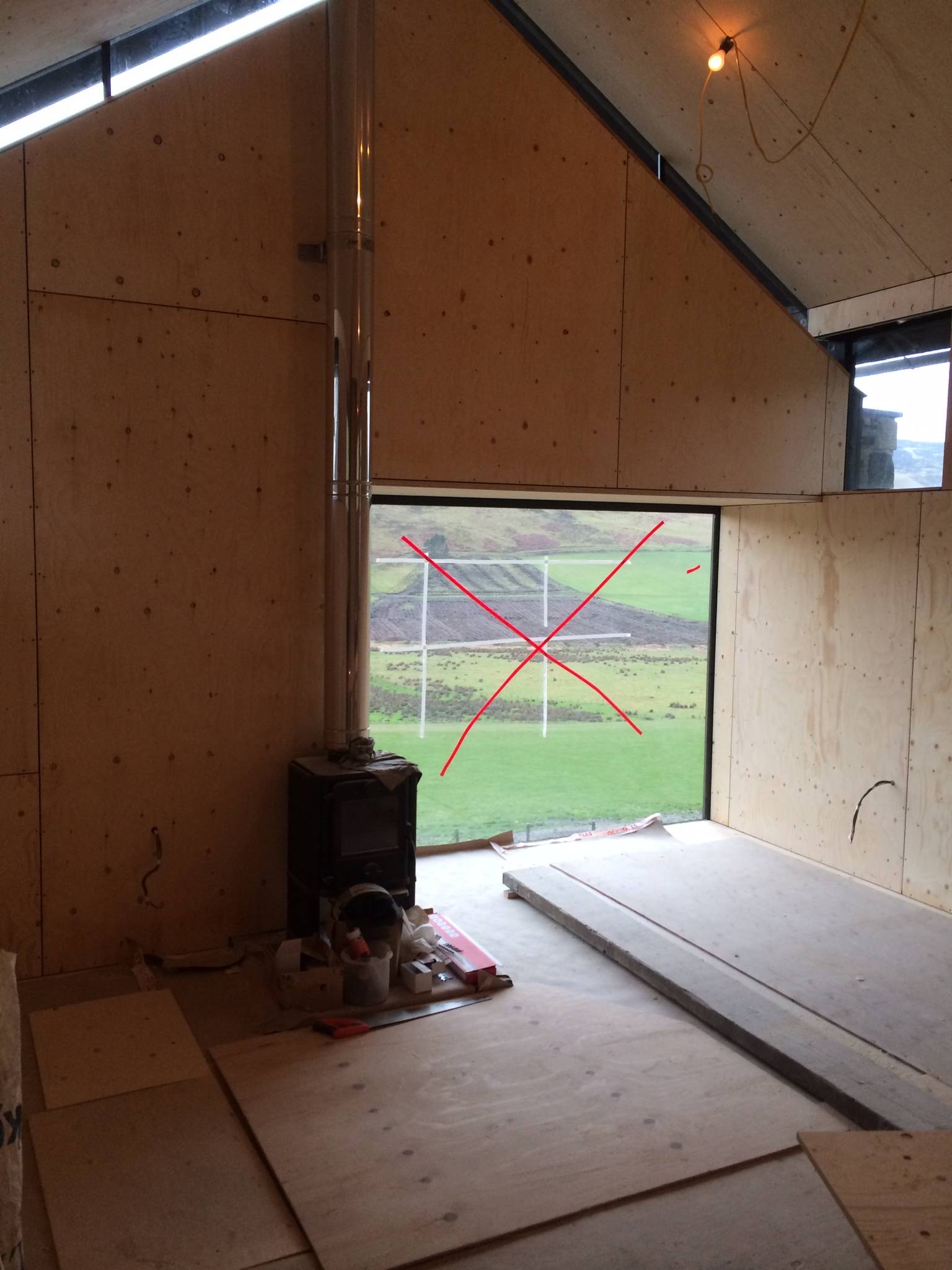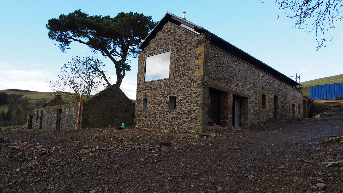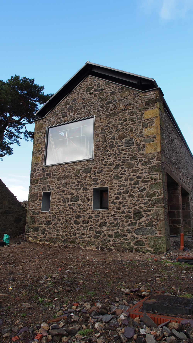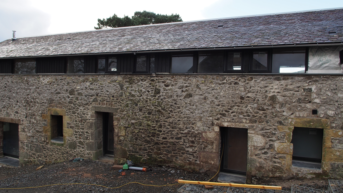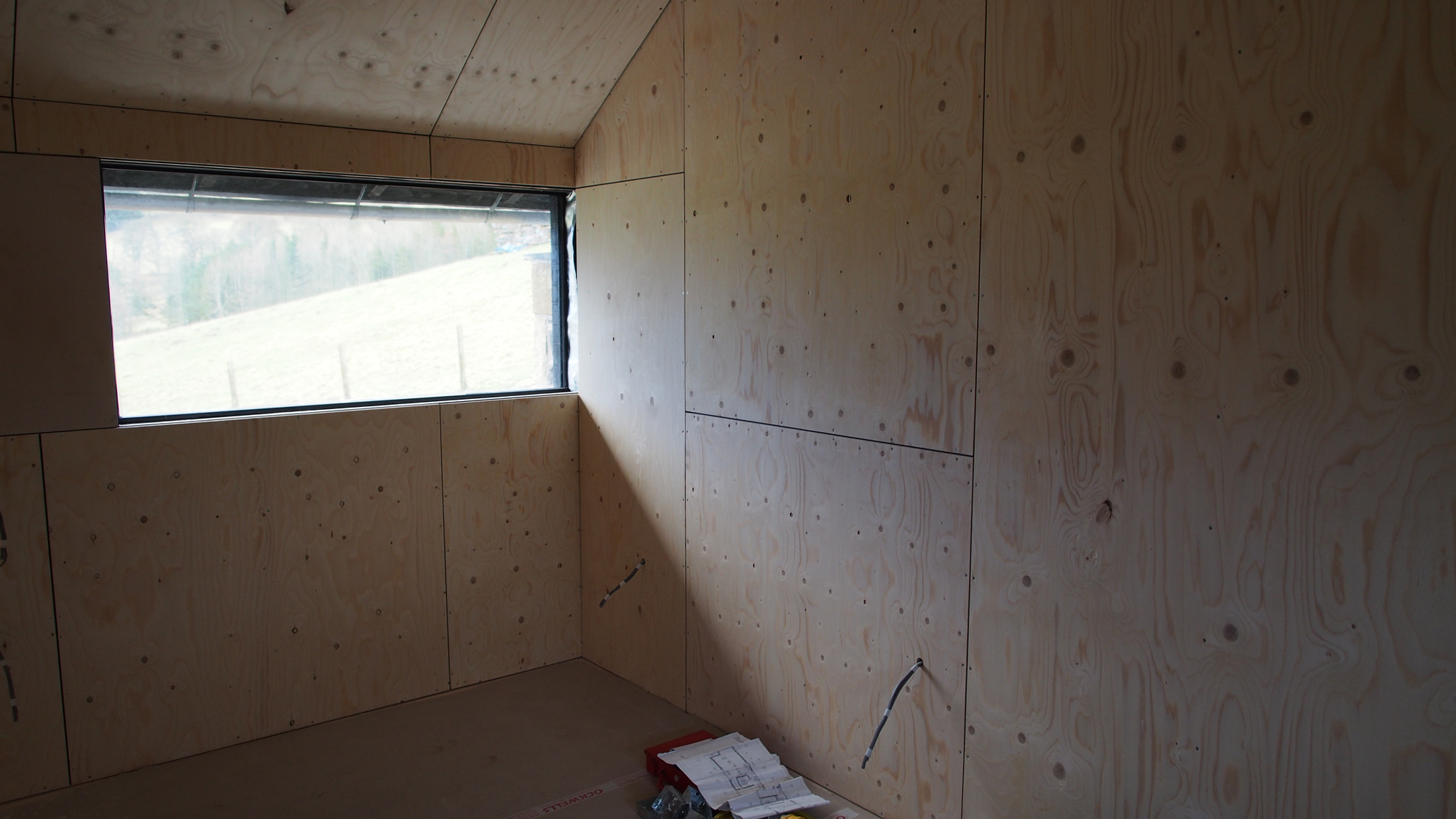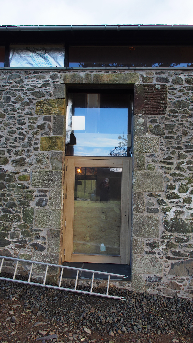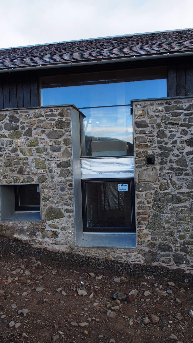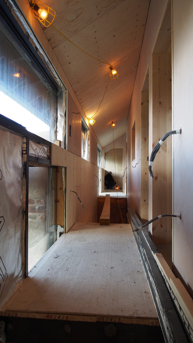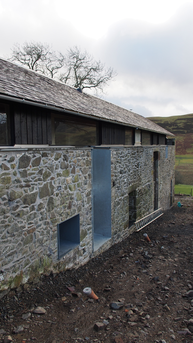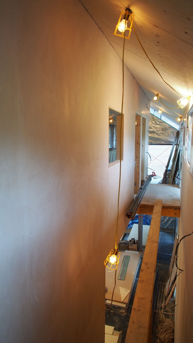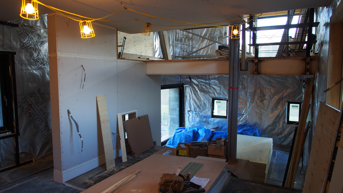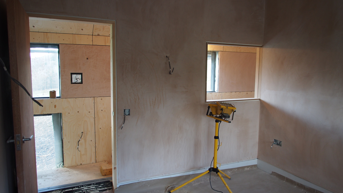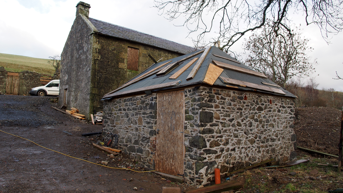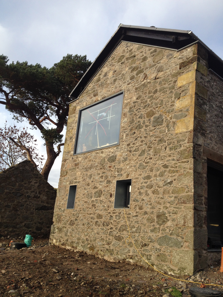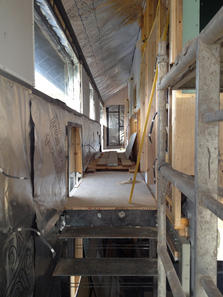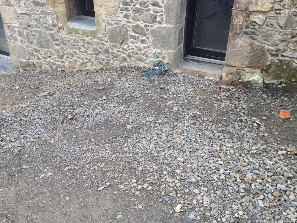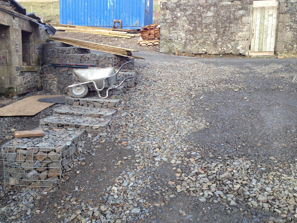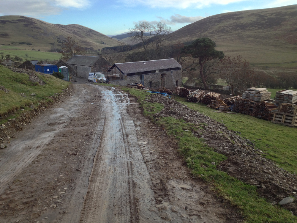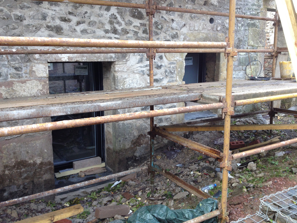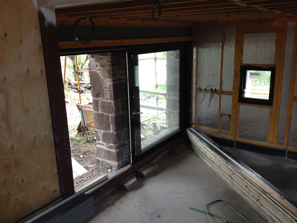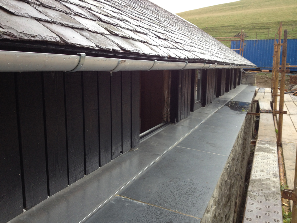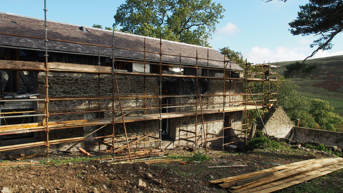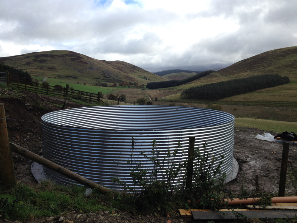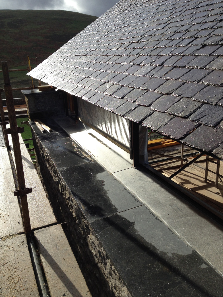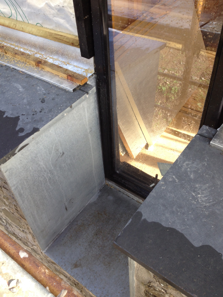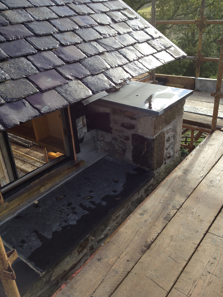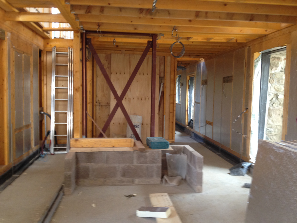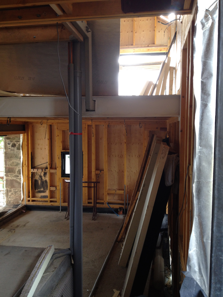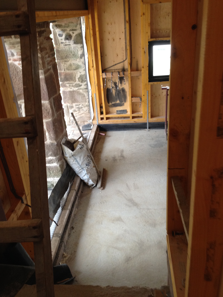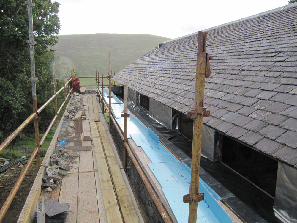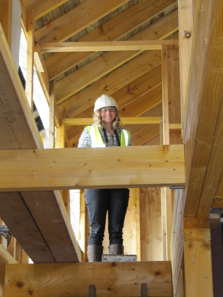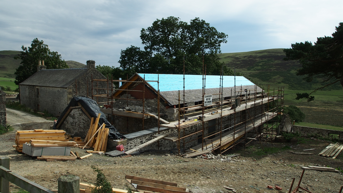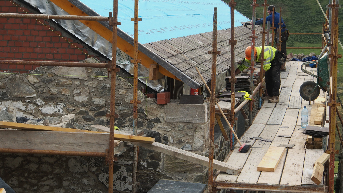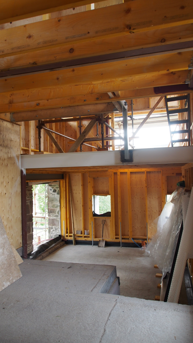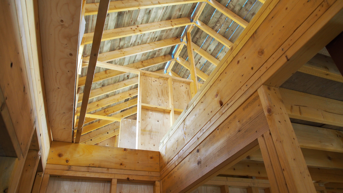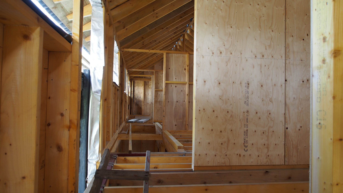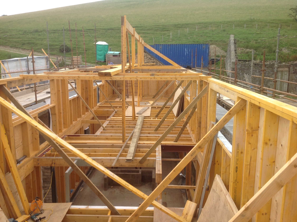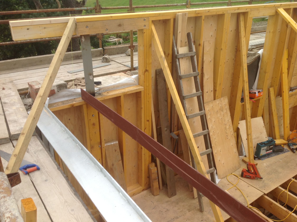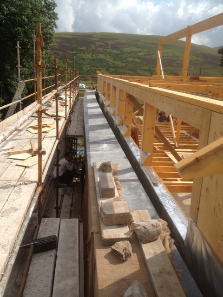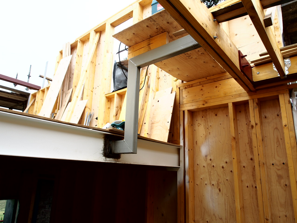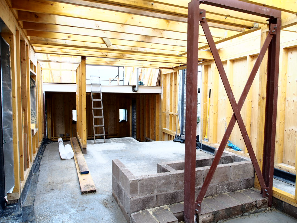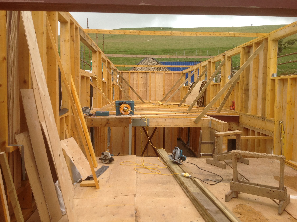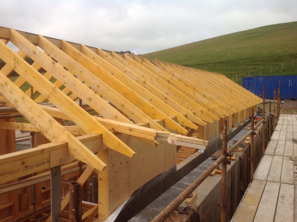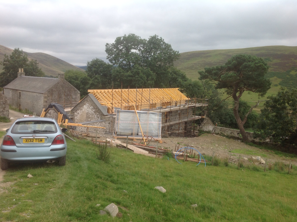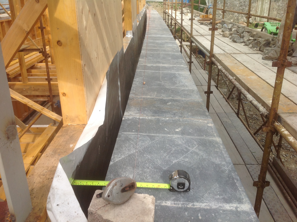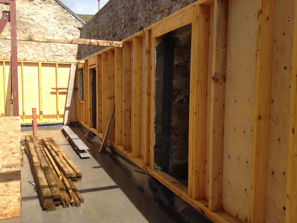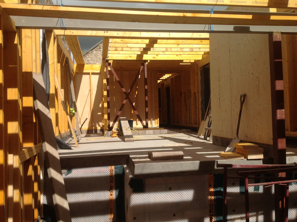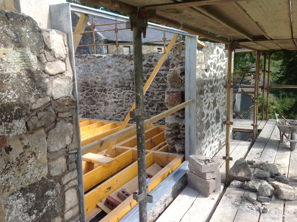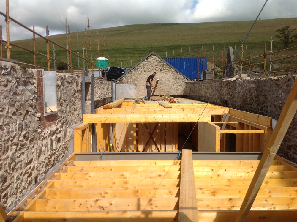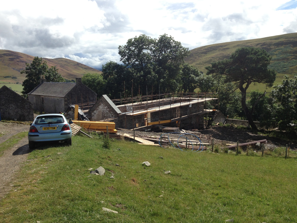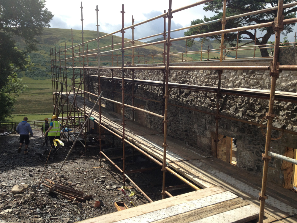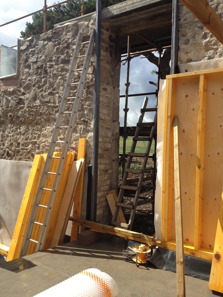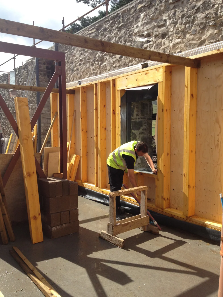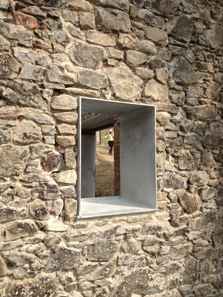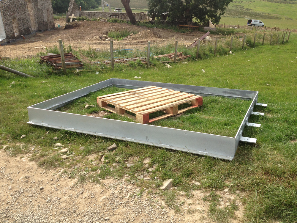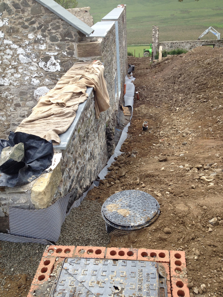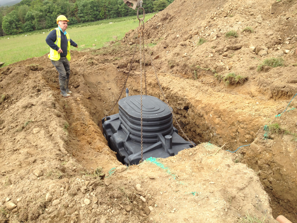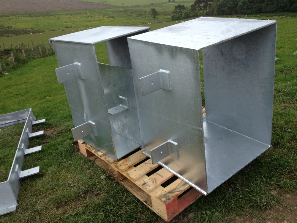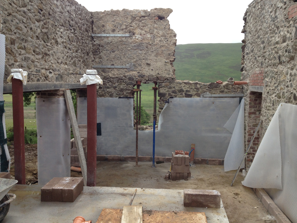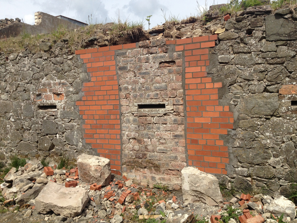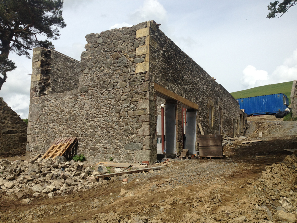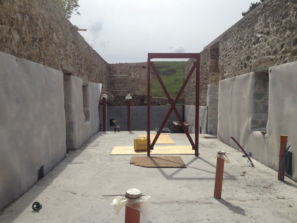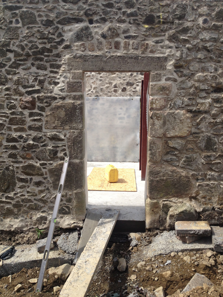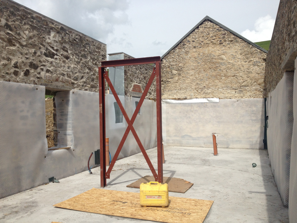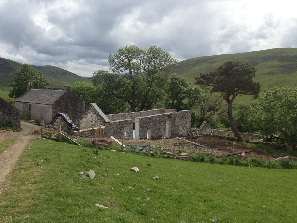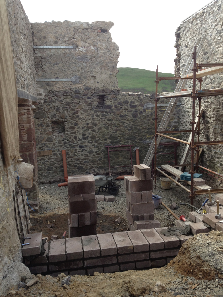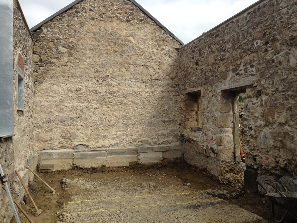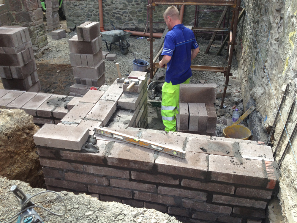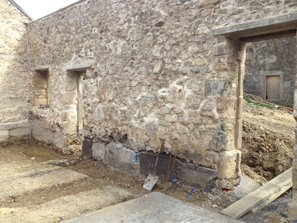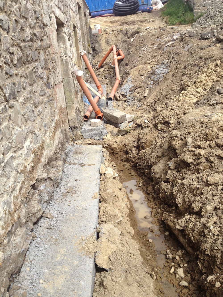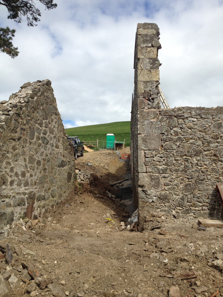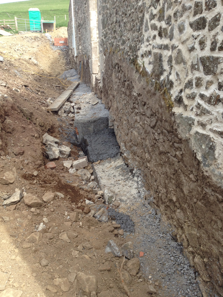Finishing the services
Giving the building some warmth with a wood burning stove.
From the outside, the Mill is looking fab, and largely complete.
On the inside, the last of the services are being finished off ready for the next leap forward, which is the lining out of the walls with spruce plywood. The wood burning stoves have been installed, giving some much needed warmth as winter deepens.
Workings on the interior
The envelope is complete.
A beautiful approach to the Mill on a frosty November morning. Almost all the scaffolding is down, the roof and windows look fantastic, and from the outside the building appears complete.
Now that the envelope is complete, work presses ahead with internal linings, stairs, fixtures and services.
Completing the exterior
The last look before the scaffolding comes down.
More windows and completion of the black-stained timber cladding starts to zip the building up against the elements, just in time for winter to start howling up the glen.
Probably one of the last looks at the building before the scaffolding starts to come down, a site we are all looking forward to.
An photo of 'the swimming pool'; Building Standards' answer to the problem of how to put out a fire in a remote area - build a permanent 40,000 litre tank, of course!
Windows and insulation
Getting ready for lining out with spruce plywood an plasterboard.
Windows starting to arrive, all topped off with very smart looking finished slate roof.
Insulation padding out the timber skeleton, ready for lining out with spruce plywood and plasterboard.
Completing the roof
The interior is starting to resemble an inhabitable space.
A remarkable transformation, as the new roof is now complete! The strong form of the gable end to the building has reappeared, soon to be completed with the reconstruction of the top of the stonework.
Views of the completed roof, covered with slates from the original mill, and the rebuilt crosswall.
Bespoke metal window flashings are laid out ready for installation.
The interior starting to resemble a habitable space.
Enclosing the new structure
Using reclaimed slates from the original building
The roof structure emerges and slating is underway using reclaimed slate from the original building.
A view from the dining room looking into the kitchen at ground floor level and up into the living space above.
Looking up from the dining area to the location for the new stair slot.
The train carriage-like circulation zone runs the full length of the house.
Constructing the timber frame roof
A last look at the framing of the internal spaces before the roof goes on.
The first floor wall structures are erected, and the ridge beam for the roof is halfway built.
Now that the new timber walls mutt above the existing stone perimeter walls, the extent of the bowing to the existing walls becomes more apparent.
A last look at the framing of the internal spaces before the roof goes on.
The cranked steel is a feat of engineering to hold the floating edge of the first floor master bathroom.
The skeletal structure of the roof rafters and ridge beam is now complete, giving a sense of the building's scale and linear form.
The last image shows how bowed and twisted the original stone walls are in comparison to the new timber structure.
Timber construction
Reaching first floor level
The ground floor external walls are nearly fully lined out.
Ground floor partitions are underway, giving a sense of some of the individual spaces.
At first floor level, the steel frame for the large gable opening has been installed.
The new structure is now up to first floor level! First floor external structure and partitions due to be completed within the next fortnight.
Installing the timber kit
An exciting leap forward with the installation of the timber frame
The shell becomes shrouded in scaffolding in preparation for further works to the masonry, and eventual erection of the roof structure.
An exciting leap forward as the first parts of the timber kit are installed.
A blazing hot day on site
Excavation and completion of new openings in the kitchen
Entrance excavated for the installation of stone gabion walls.
New openings in kitchen area complete, including two new windows and a new doorway.
The empty shell becoming more inhabited.
Preparations for the timber framing kit are underway, with the new framing due to start next week.
The largest galvanised window frame for the gable opening will be installed after the timber frame is constructed.
Drainage installed
Drainage installed and new openings to the kitchen being made
Site, waste and surface water drainage being installed.
Last of the galvanised window frames waiting to go in.
First of the two small kitchen openings made.
John demonstrating the dramatic angles of the existing walls.
Concrete and steelwork
The new structural work starts as the first section of steelwork is erected.
Salvaging stonework from the adjacent ruined outbuildings for use in the main Mill building.
Perimeter tanking has been installed, and the new concrete slab floor poured. The first sections of steelwork that will help support the structural timber frame of the building have also been erected.
Masonry work
New masonry work is underway for the internal retaining walls, creating the step down from the ground floor.
The large internal retaining wall is being formed, where the ground floor steps down to what will be the kitchen.
Water from a spring continues to flow around the perimeter of the building, soon to be diverted with tanking and drainage.
Underpinning of the existing masonry walls.


