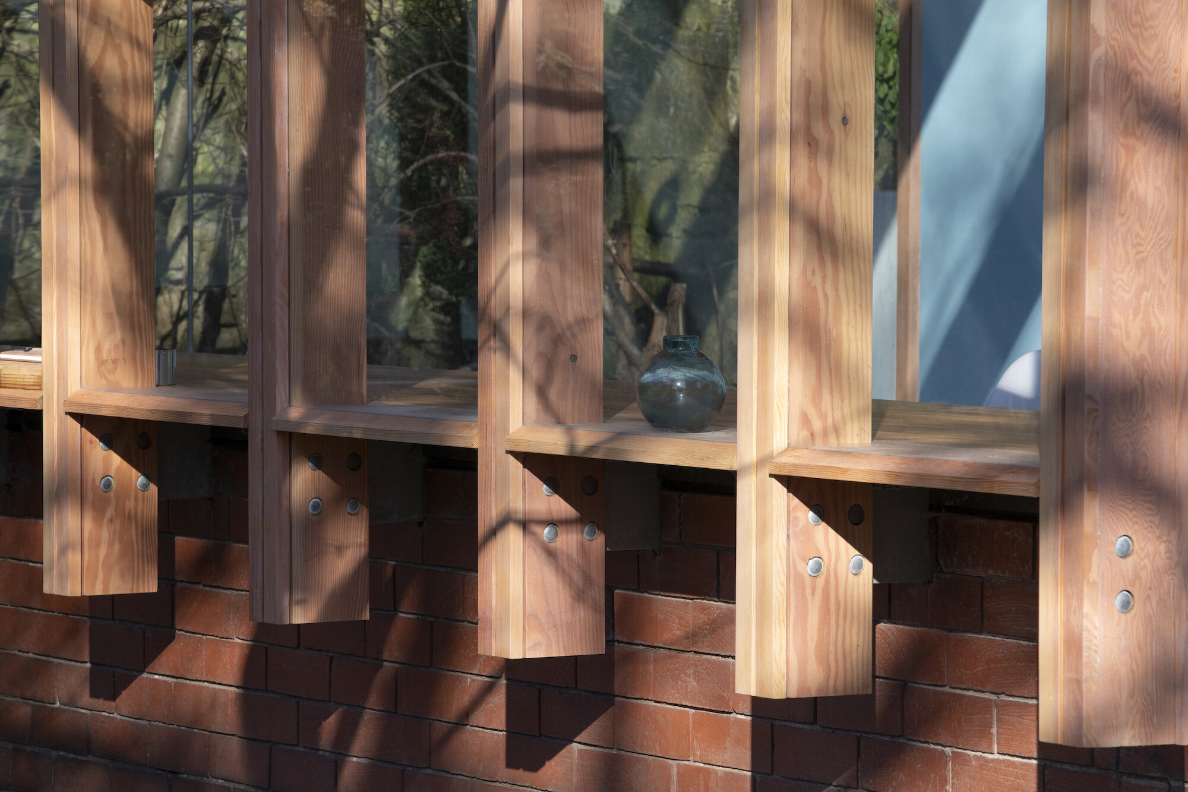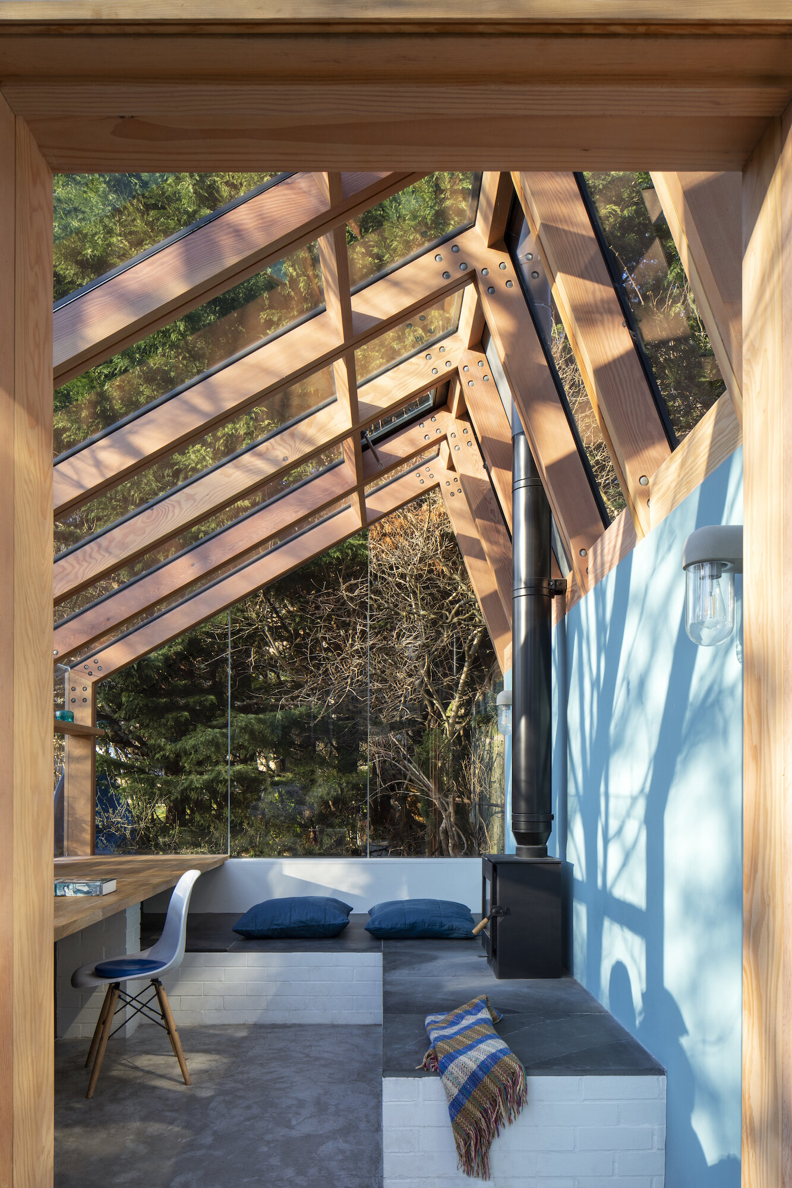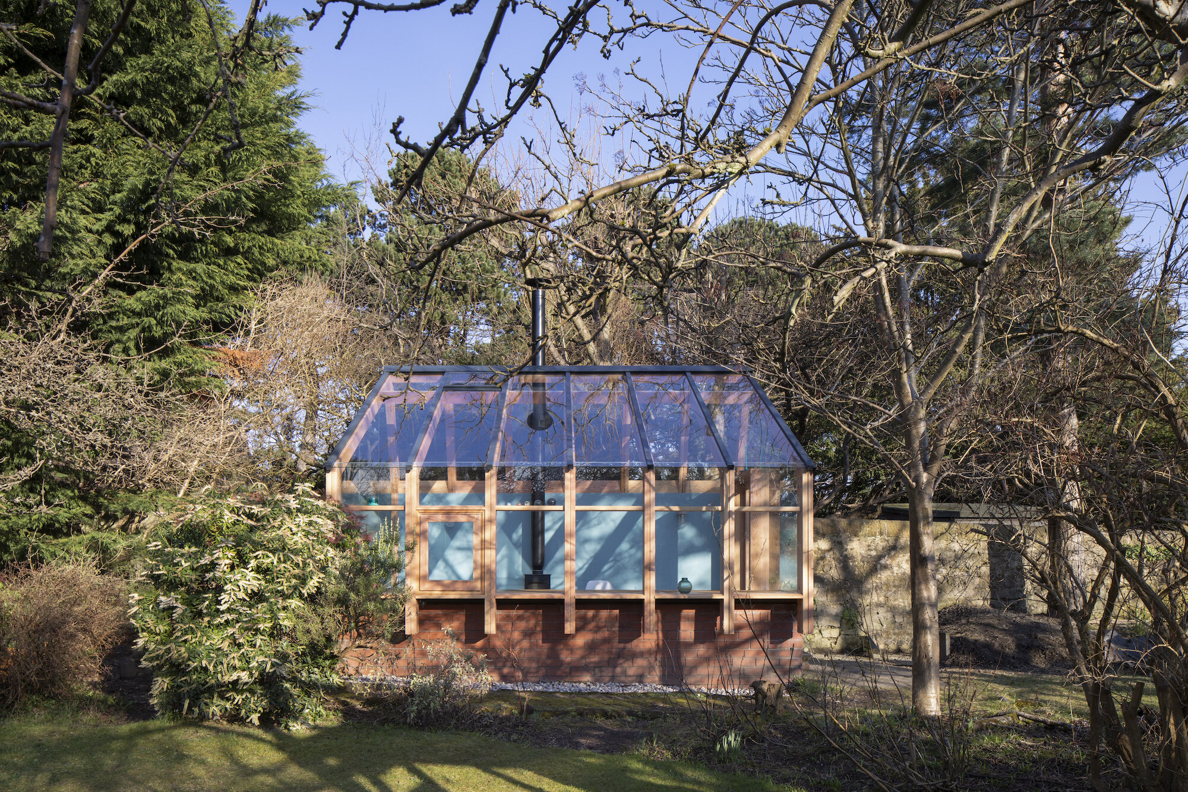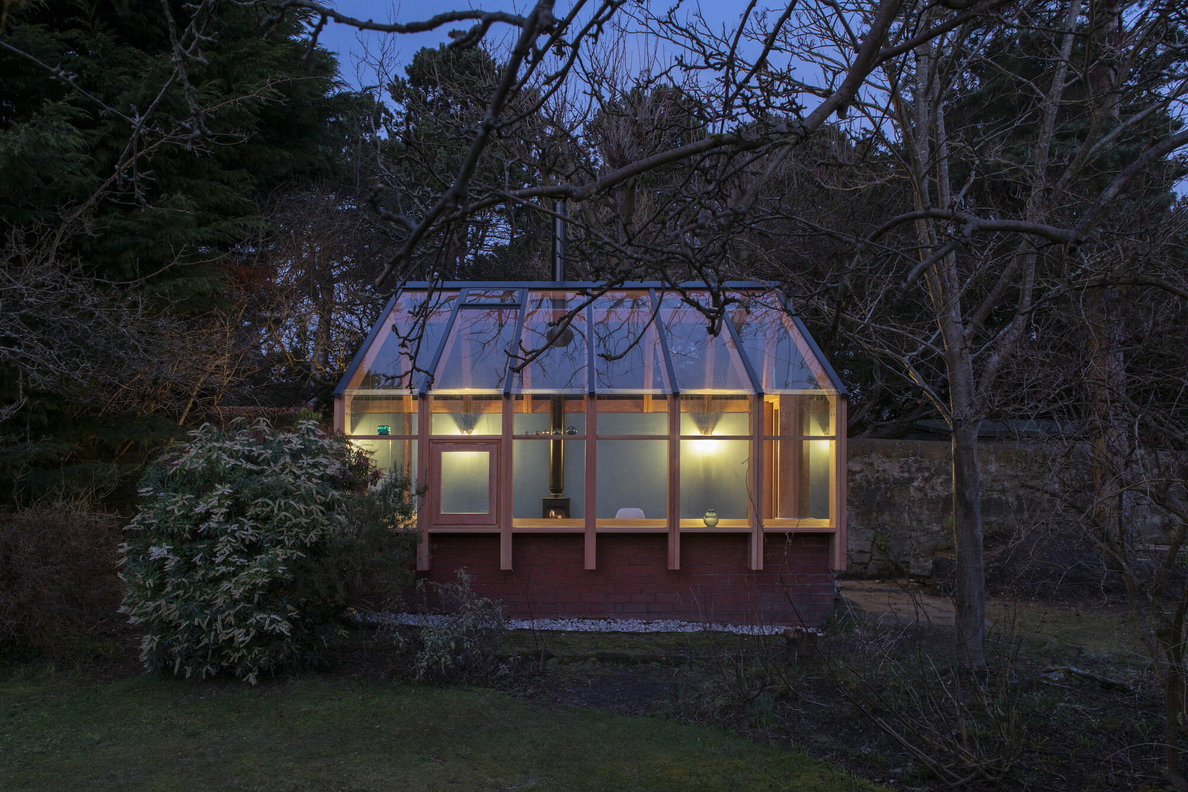Writers’ Studio is a re-imagining of a dilapidated Victorian glass house into a contemporary sitootery and creative space. The original building was a typical Victorian 3/4 span of white painted timber and fish lapped glass sitting on low brick walls. It nestled along the boundary wall in a secluded garden of the Victorian Villa. Our ambition for the building was to combine the utilitarian nature of a glass house with craftsmanship, creating a timber and glass structure which embraces being outside in the garden landscape.
The design revolves around the principal component of a writers desk, which sits on the old low glasshouse wall to make it deeper and more generous, and increase the volume of the building without increasing the footprint or having to build new foundations. The overhanging desk forms a cantilever which supports the uprights of the new glazed canopy. A plinth for the stove provides an alternative place to sit away from the desk. As a writing space for a couple who are both writers, it is expected to be largely free of clutter so each can occupy it afresh each time.
The form echoes but does not mimic the original glasshouse lean to profile, adding height and width while the original masonry walls are preserved. The portal frames are formed from sandwiched Douglas fir timbers with steel plates at the crank points. The repeated bays honestly communicate their engineering with exposed fixing bolts. These ‘flitch’ frames were designed in close collaboration with engineers David Narro Associates.
This is not a home office for surrounding the user with all the accoutrements and comforts of the home, but providing a simple and clean shelter away from such clutter, distinct from the enclosure of the house, and more typical of the bolt holes and dens at the bottom of the garden that inspire us as children.
The hope is that the space allows the writers to reset their mindset in a distinctly different environment to their home, surrounded by changing shadows on desk and walls, the sound of rain falling on glass, and the sound of the wind in the trees surrounding it.
Team
Client : Private Client
Contractor : Inscape Joinery
Structural Engineers : Narro Associates
Photographs : Dapple Photography







