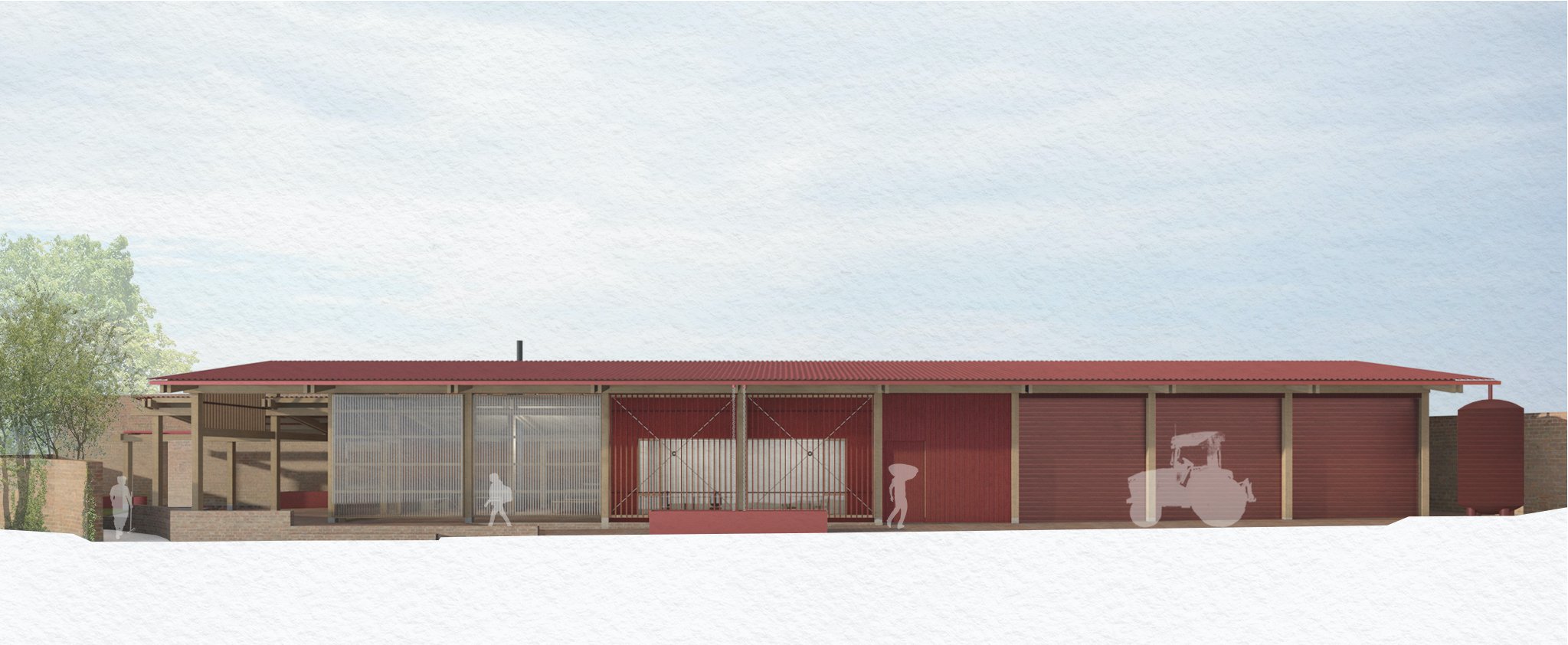Newhailes House and gardens
This project is for the National Trust for Scotland and is for a gardener’s outbuilding on Newhailes Estate, located to the west of Musselburgh. The estate comprises of an A Listed house and stables, and B Listed garden buildings and structures. Newhailes house was designed and built by Architect James Smith in c.1686. In 1709 it was acquired by the Dalrymple family and renamed Newhailes, and then acquired by the National Trust for Scotland in 1997.
The brief for the project was to provide a staff and volunteer welfare centre to facilitate the restoration, improvement and maintenance of the grounds, which in turn will help deliver and maintain the National Trust for Scotland’s reawakening of the estate. The proposed building is to provide a base for staff members working in the landscape, but also a hub for the volunteer groups to gather and participate in various outdoor activities throughout the year. It will also provide practical storage, workshop and office space, freeing up remaining areas of the stables courtyard for further redevelopment.
Our commission also included development of a new building (‘The Sheds’) immediately over the road from the Shop to house Iona Craft Shop’s sister business Iona Wool, along with a small studio apartment. The new building replaces existing storage sheds and a small dwelling and takes its architectural cues from both this existing shed materiality and the proposed Shop opposite. The new building responds to the siting of existing mature trees, level changes across the site and the Nunnery, a Scheduled Ancient Monument and neighbour to the Sheds. The Sheds were completed in autumn 2022.
We felt it was important that the building’s design reflects the horticultural purpose and sense of place within the walled garden site, and the inclusive spirit of collective effort that underpins NTSs approach to redeveloping the estate. As a starting point we were drawn to the typologies of barns, sheds and hangars; buildings that create spacious places of shelter from the worst of the elements, with the greatest possible efficiency and without unnecessary decoration or luxuries. These building types have also always historically been important places of community gatherings, markets and ceremonies, with their forms echoed in those of tithe barns, village halls and even churches.
Our vision for the Gardener’s Outbuilding at Newhailes is therefore based around a single large building that creates generous, airy, open spaces, with a careful gradation in the amount of shelter provided. An expressed structural frame based around a rational grid, allows partially enclosed or fully internal spaces then have a great deal of flexibility in their layout and arrangement. Where smaller, conditioned internal spaces are required, these can be designed as ‘pods’ that sit within the main structural framework of the larger building. This minimises the resources needed to construct these conditioned spaces in the first instance, and keeps them compact and efficient to reduce operational energy use and costs.
The structure and surfaces of the building have been designed to be exposed and naturally durable, requiring very little maintenance. Durable and humble agricultural materials, such as untreated timber, corrugated sheeting and translucent panels, have been employed in sensitive and creative ways across the design. The red tones and textures are also specified to compliment and respect the B listed brick wall structures within which the building sits.
By organising the design around a regular structural grid, many variations of layout options can emerge. A structural design that is slightly independent from the layout, means that spaces can also be very easily adapted later in the building’s life if requirements change.
The project is currently at the planning stage and we look forward to hopefully developing the detail design for the project in 2024.
Team
Client : The National Trust of Scotland
Structural Engineer :
Quantity Surveyor :






