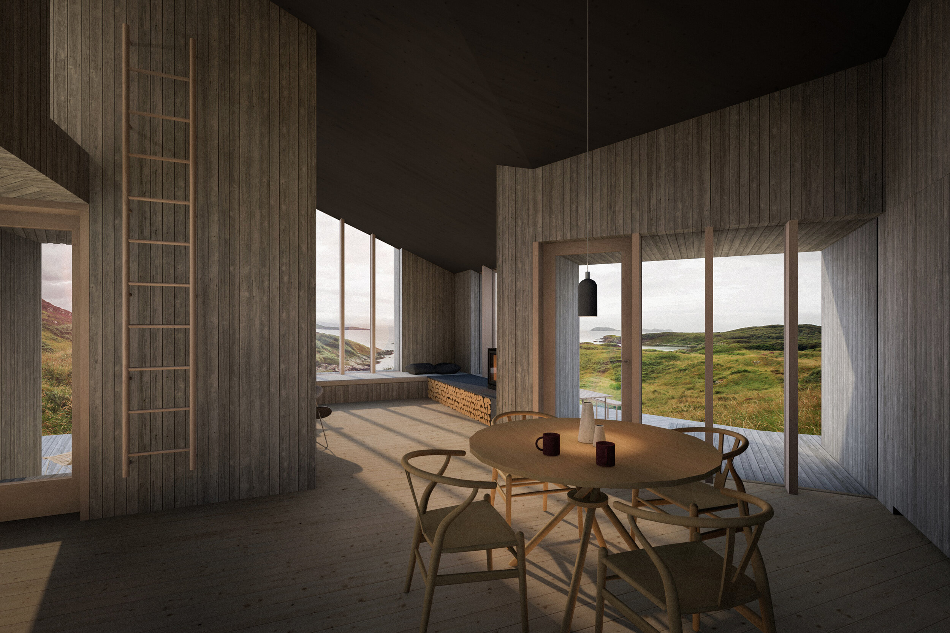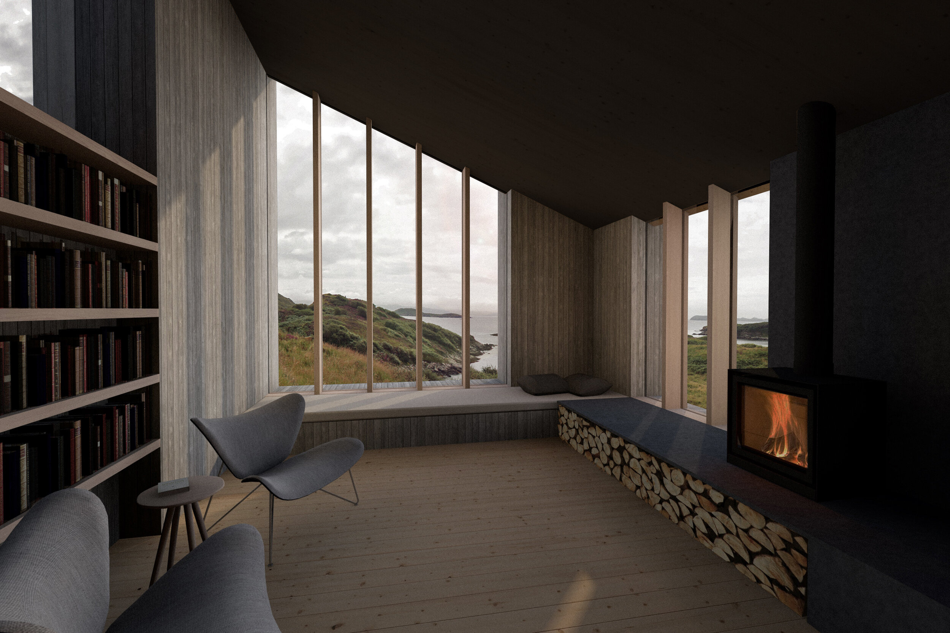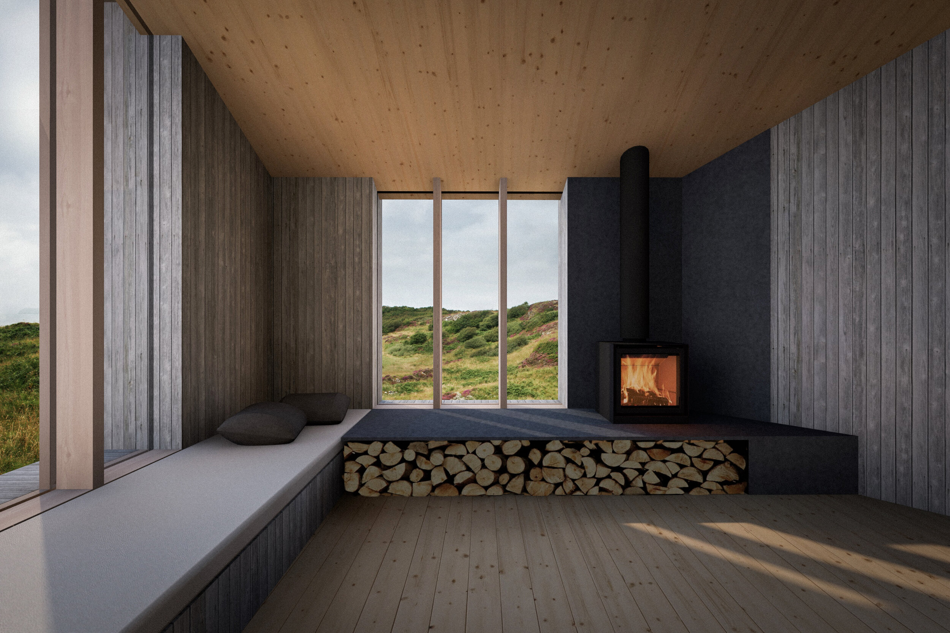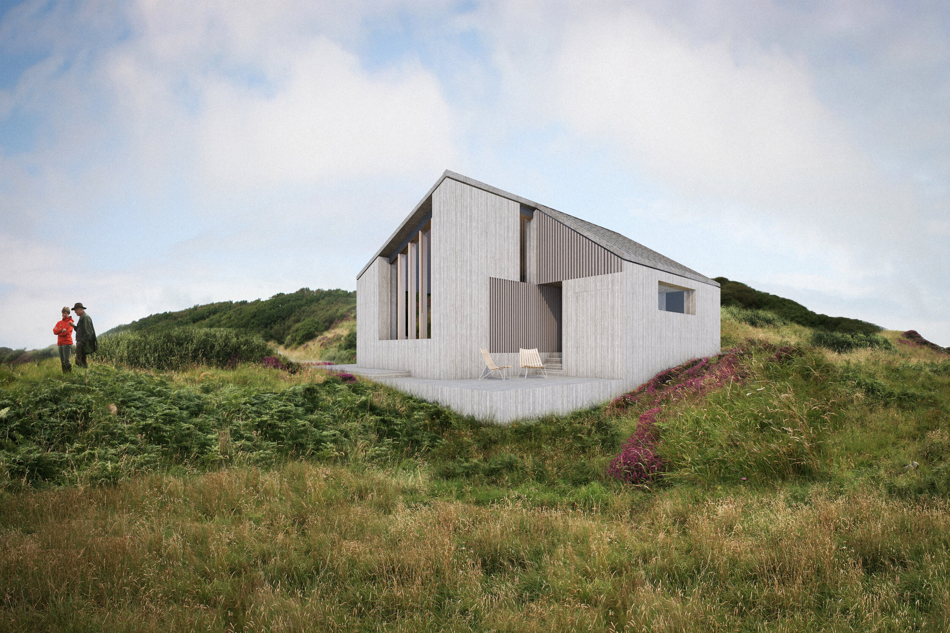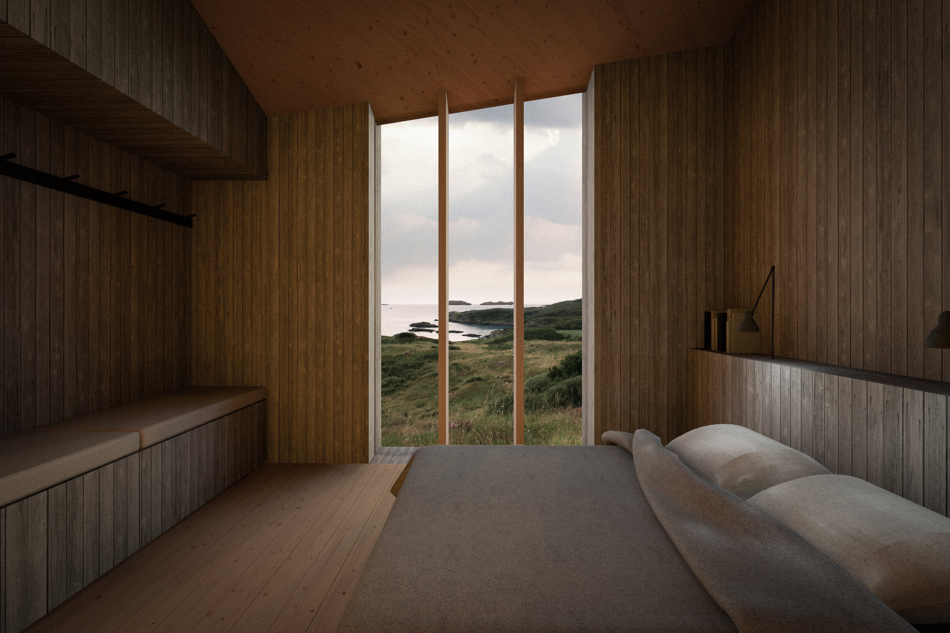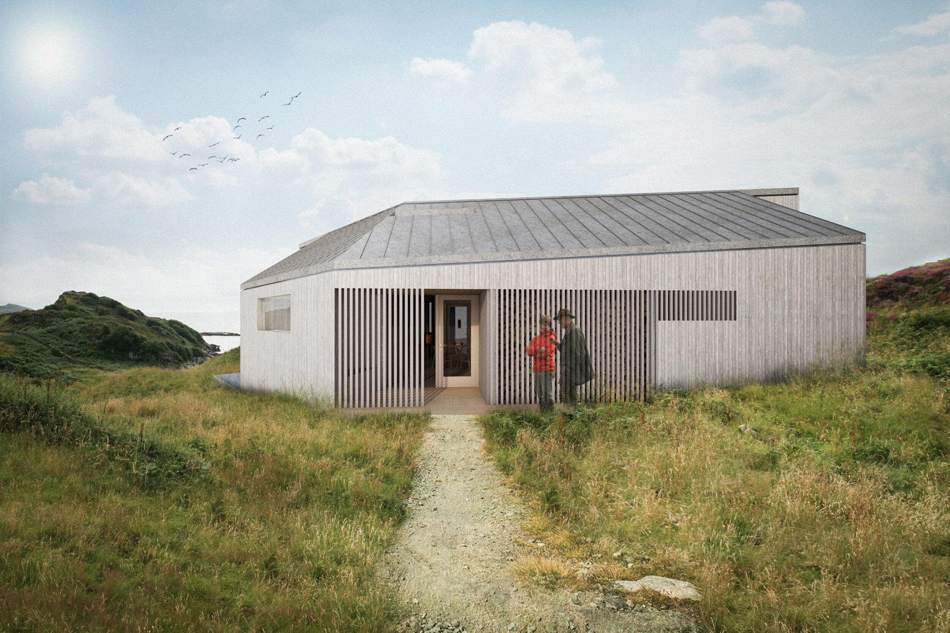sutherland house
WT Architecture are delighted to have been appointed to work on designs for a high-quality, low-impact and sustainable, 2 bed dwelling in the breathtaking coastline of north west Sutherland. Set in a landscape of cnocans and lochans, wild craggy cliffs, beaches and sheltered bays the dwelling will be used both as a family retreat and to provide for ongoing conservation management and stewardship of this highly special site; part of a National Nature Reserve, Site of Special Scientific Interest, a Special Area of Conservation and a National Scenic Area.
The area is very remote and home to a wealth of undisturbed flora and fauna. The area is unique for its internationally important deciduous woodland - a National Nature Reserve - also home to unique lichen and dragonfly assemblages. Otters frequent the shore lines and inland lochs, which also contain freshwater pearl mussels.
The proposed house is to be sited on a saddle of flatter ground held between a small mound and the larger hillside to the north, using the backdrop of the hillside to blend the building into its surroundings when viewed from the south or the sea. The siting and orientation respond to the directions of prevailing winds, maximising solar gain and making the most of the views across to the headland across the bay and to Assynt beyond.
The use of low-carbon construction and operation and minimal environmental impact lie at the core of this brief. High levels of insulation, use of passive heating and ventilation will be used to achieve a very low if not neutral carbon use footprint.
The site’s remoteness makes the process of physical construction particularly challenging. In response, the building will designed to be substantially or wholly prefabricated, further enhancing the ability to ensure well insulated and airtight construction. The weather and climate are always a significant factor in building on the north west coast. The designs respond to the intermittent pattern of use the building will have with detail incorporated to allow the building to be ‘closed down’ to protect it when not in use.
Team
Client : Private Client
Structural Engineer : David Narro Associates
Quantity Surveyor : McLeod & Aitken


