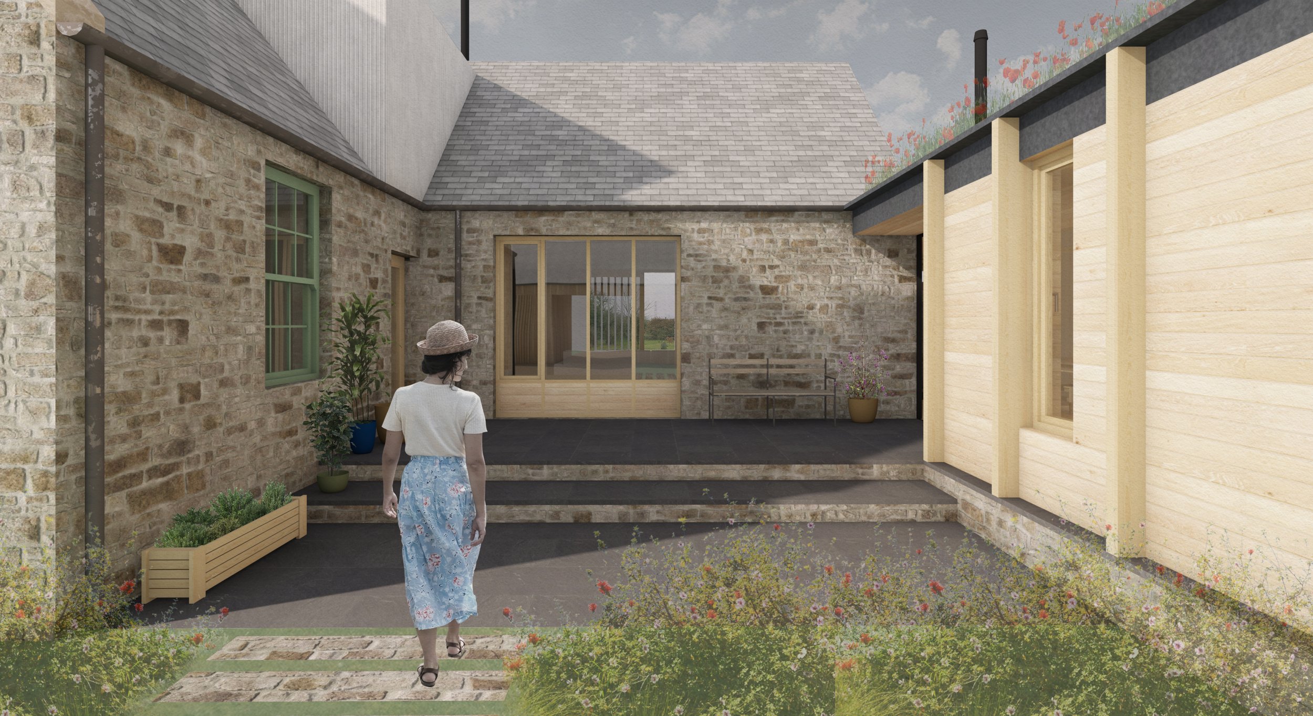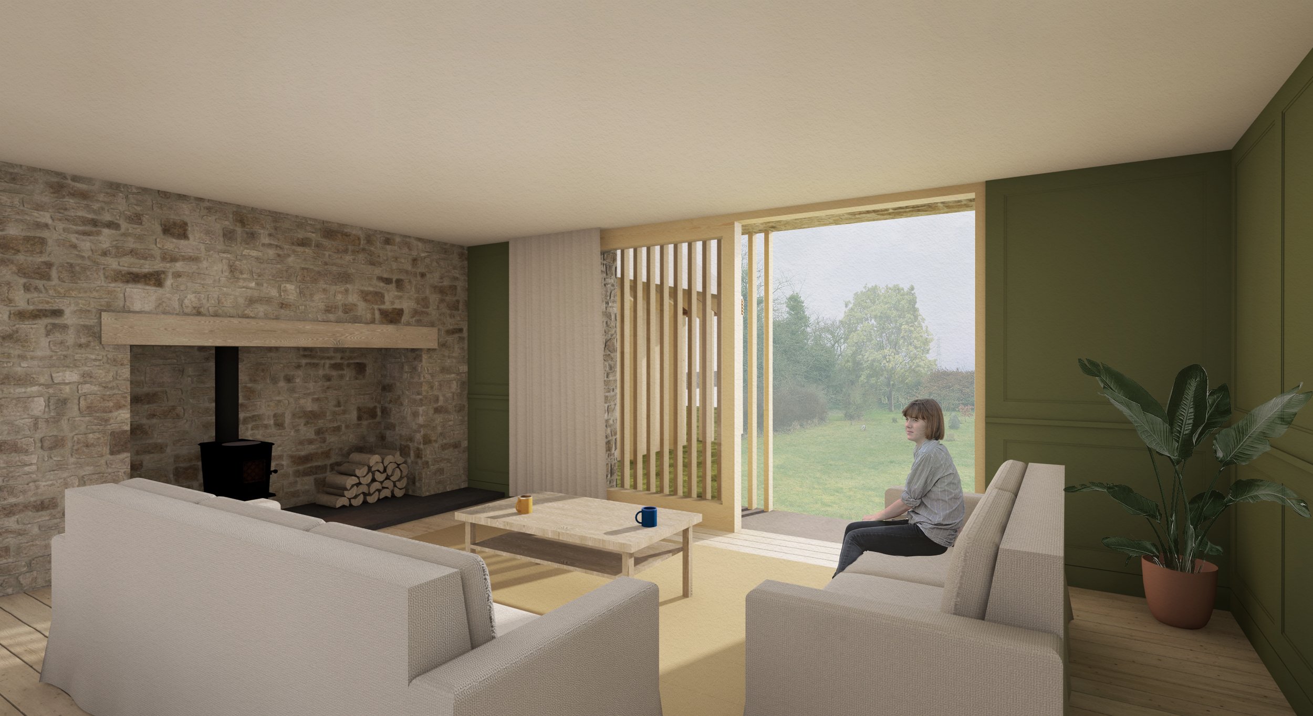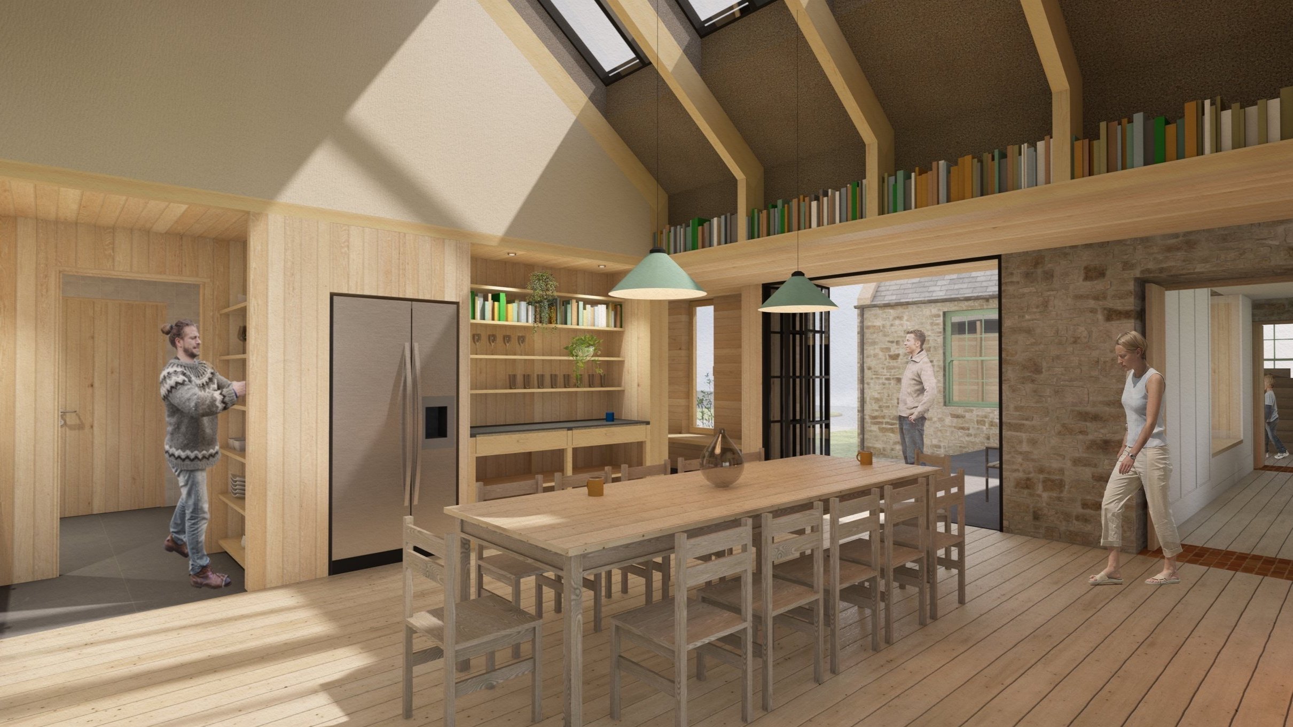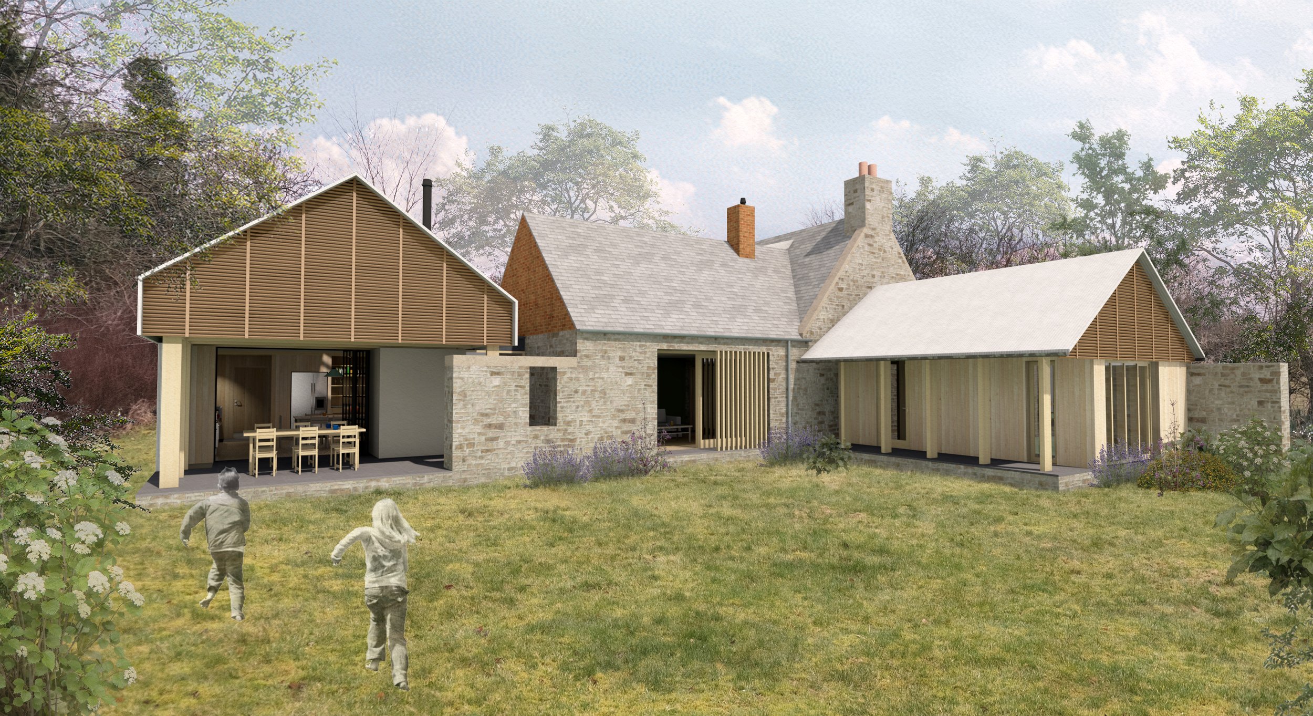BALERNO FARMHOUSE
We are working with a historic family farm near Edinburgh as part of their succession planning for handing down the stewardship of the land to the next generation. Our project addresses the lack of a suitable family home for one of two brothers, through a radical reinvention and enlargement of an unassuming late-Victorian cottage on the farm land.
Our design restores the stone cottage to its original form by proposing the demolition of a modern flat-roofed extension, and then uses the cottage as the contextual anchor around which a new range of extensions and outbuildings can frame a traditional three-sided farm courtyard.
Our commission also included development of a new building (‘The Sheds’) immediately over the road from the Shop to house Iona Craft Shop’s sister business Iona Wool, along with a small studio apartment. The new building replaces existing storage sheds and a small dwelling and takes its architectural cues from both this existing shed materiality and the proposed Shop opposite. The new building responds to the siting of existing mature trees, level changes across the site and the Nunnery, a Scheduled Ancient Monument and neighbour to the Sheds. The Sheds were completed in autumn 2022.
Much of our clients’ brief centred around dealing with the ebb and flow of daily farming life. The rituals of arriving and departing in sodden clothes, filthy boots and with dogs in train, had to be carefully planned. A sequence of generous arrival halls, boot rooms, drying rooms and utility spaces are cleverly organised to separate the filthy from the clean. The various external entrances are protected by a colonnaded veranda, which frames the courtyard and connects the house to new garage and workshop outbuildings.
The farmhouse kitchen is the heart of the home, commanding a corner position from which all other spaces and routes through the landscape relate. A sheltered loggia off the kitchen overlooks the west-facing gardens to allow al fresco dining throughout the year.
A cosy sitting room leads to the remainder of the existing cottage, which accommodates five bedrooms. As a final flourish to provide extra bedroom space for the growing family, the west gable of the cottage has also been extended to provide master bedroom quarters overlooking the garden.
The farmhouse kitchen is the heart of the home, commanding a corner position from which all other spaces and routes through the landscape relate. A sheltered loggia off the kitchen overlooks the west-facing gardens to allow al fresco dining throughout the year.
A cosy sitting room leads to the remainder of the existing cottage, which accommodates five bedrooms. As a final flourish to provide extra bedroom space for the growing family, the west gable of the cottage has also been extended to provide master bedroom quarters overlooking the garden.
Our clients are determined that the architecture and construction of this project mirrors the ethos of the farm: locally sourced, zero-waste, ethical and healthy. All materials used must be healthy to human and planet alike, and fully reusable or recyclable at the end of their lifespans. The proposed expressed timber structure for the extensions, and as much cladding and internal linings as possible, will be sourced directly from woodlands on the farmland.
Team
Client :
Structural Engineer :
Quantity Surveyor :








