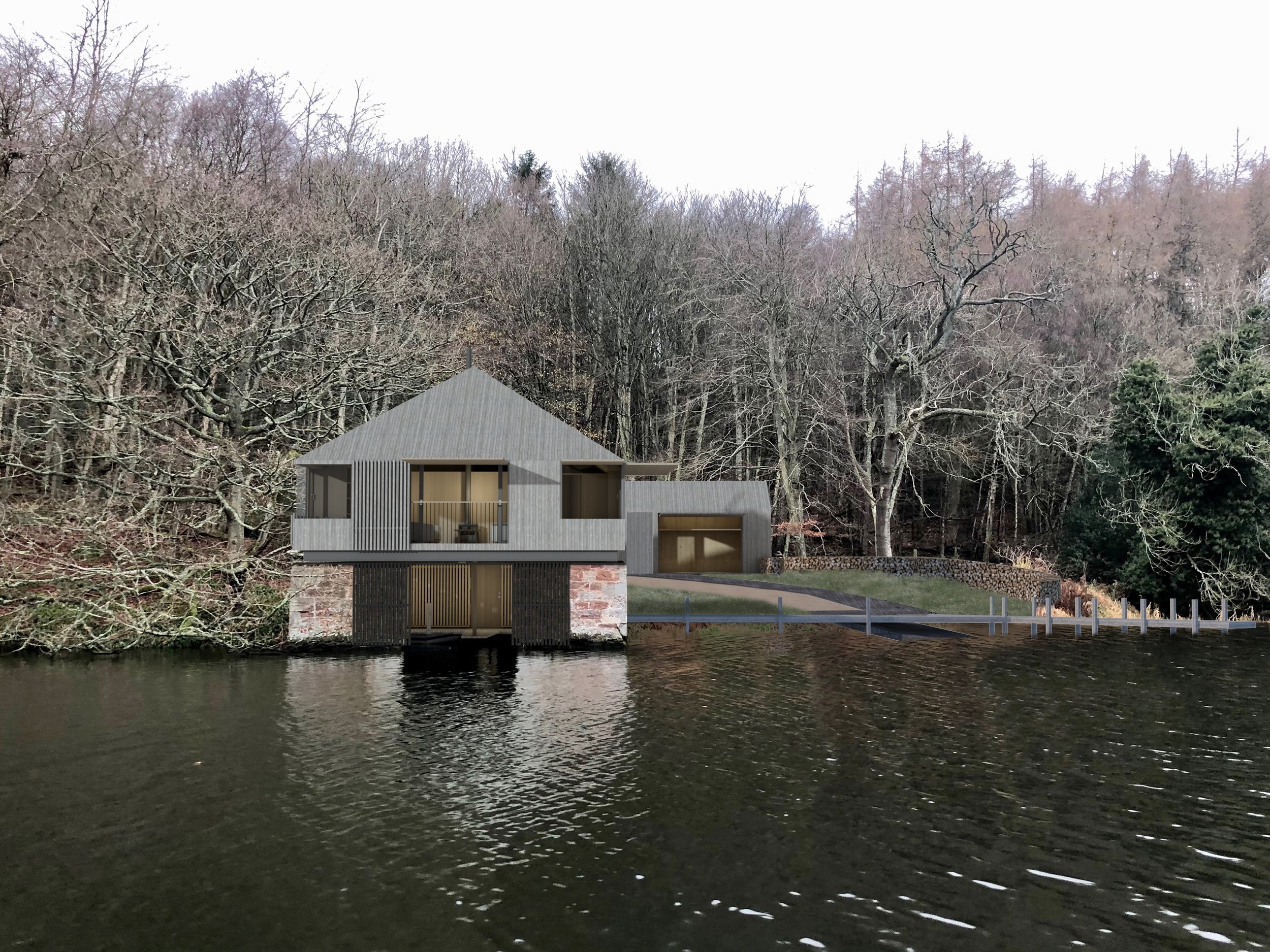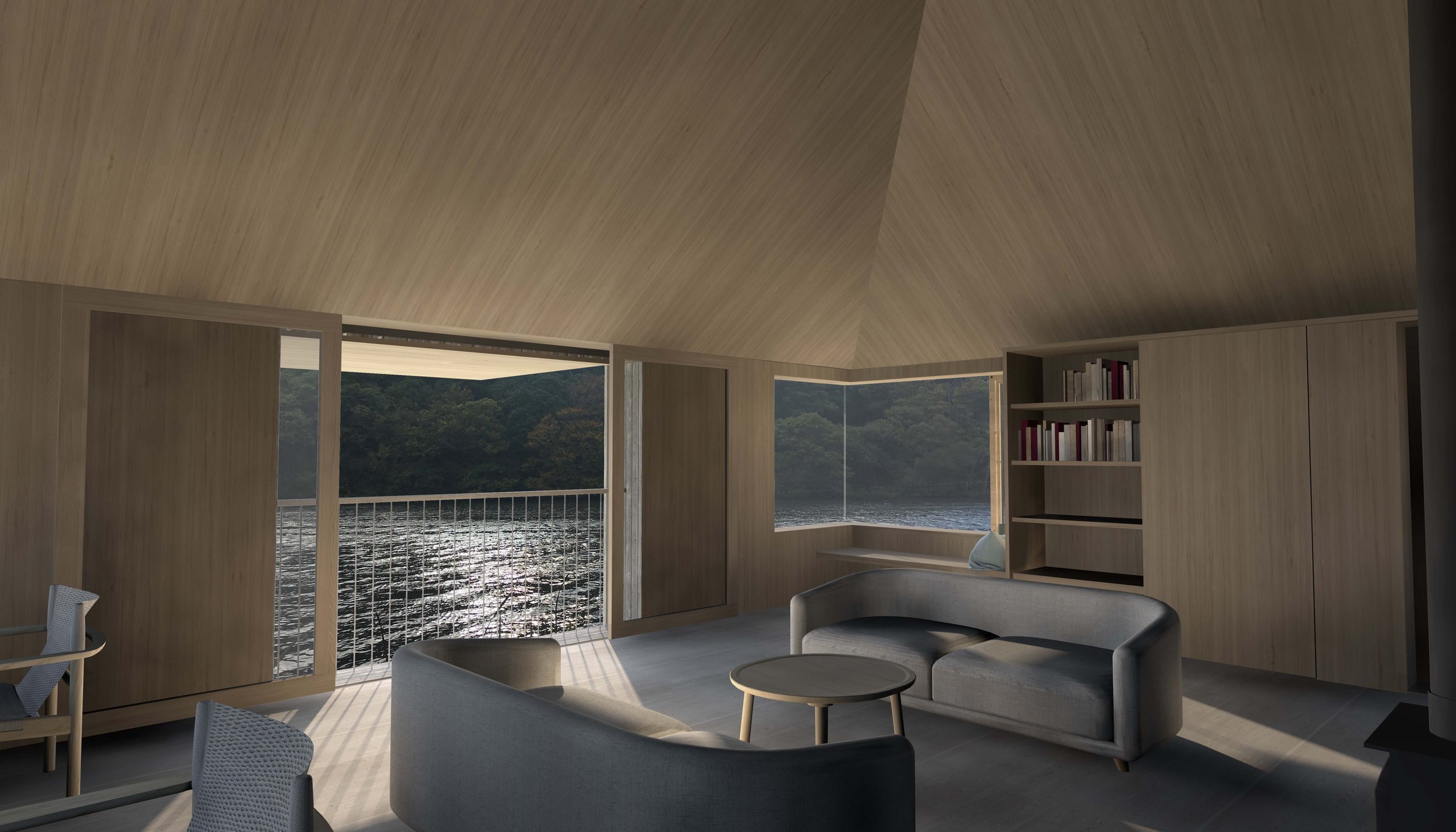lakeside boathouse
One of several projects set within the grounds of our Lakeside House project, the brief for the boathouse was to create a writing studio above the boathouse space, utilising the existing stone structure, and maintaining space for boats beneath, as well as a store for additional boating equipment. The studio is to be used as a retreat from everyday life and a quiet space to work, study and write, ancillary to the main house.
The proposed writing studio sits on top of the existing stone walls of the boathouse and takes the same pyramidal form of the existing roof, maintaining the essential nature of the existing building. Its elevated position above the boat house allows its users to experience the expanse of beautiful views across the lake and woodland beyond and connect with the body of water as well as the proximity of the woodland that surrounds the site. The strong pyramidal form of the studio is eroded at the north-west corner to create a sheltered space when entering the studio, and openings formed to the south to create panoramic windows that take in lake views. Openings to the north are kept minimal, bringing daylight into the tea prep and wc areas and maintaining a connection with the external gathering space.
Entirely clad in naturally weathering larch, the studio sits comfortably in the context of the surrounding trees, its colour and texture blending into the setting. Flush shutters clad in the same larch allow the building to be closed down on its south, east and west elevations when the building is not in use.
The form of the shed is kept simple and is subservient to the boathouse itself and yet part of a whole. Clad in the same larch as the studio, the larch is continued in the louvres introduced to the west elevation to provide privacy to an external shower and screen an external store.
The placement of the shed is carefully considered, the two structures (studio and shed) feeling like the two sides of a ‘courtyard’, creating a gathering space for family and friends.
Explore the other Lakeside projects we are working on:
Team
Client : Private
Quantity Surveyor : Morham & Brotchie Partnership
Structural Engineer: David Narro Associates
M&E Engineers: Irons Foulner
Landscape Designer: Secret Gardens Design
Arboricultural Consultant: Donald Rodger Associates
Ecology Consultants: Findlay Ecology Services & The Wildlife Partnership







