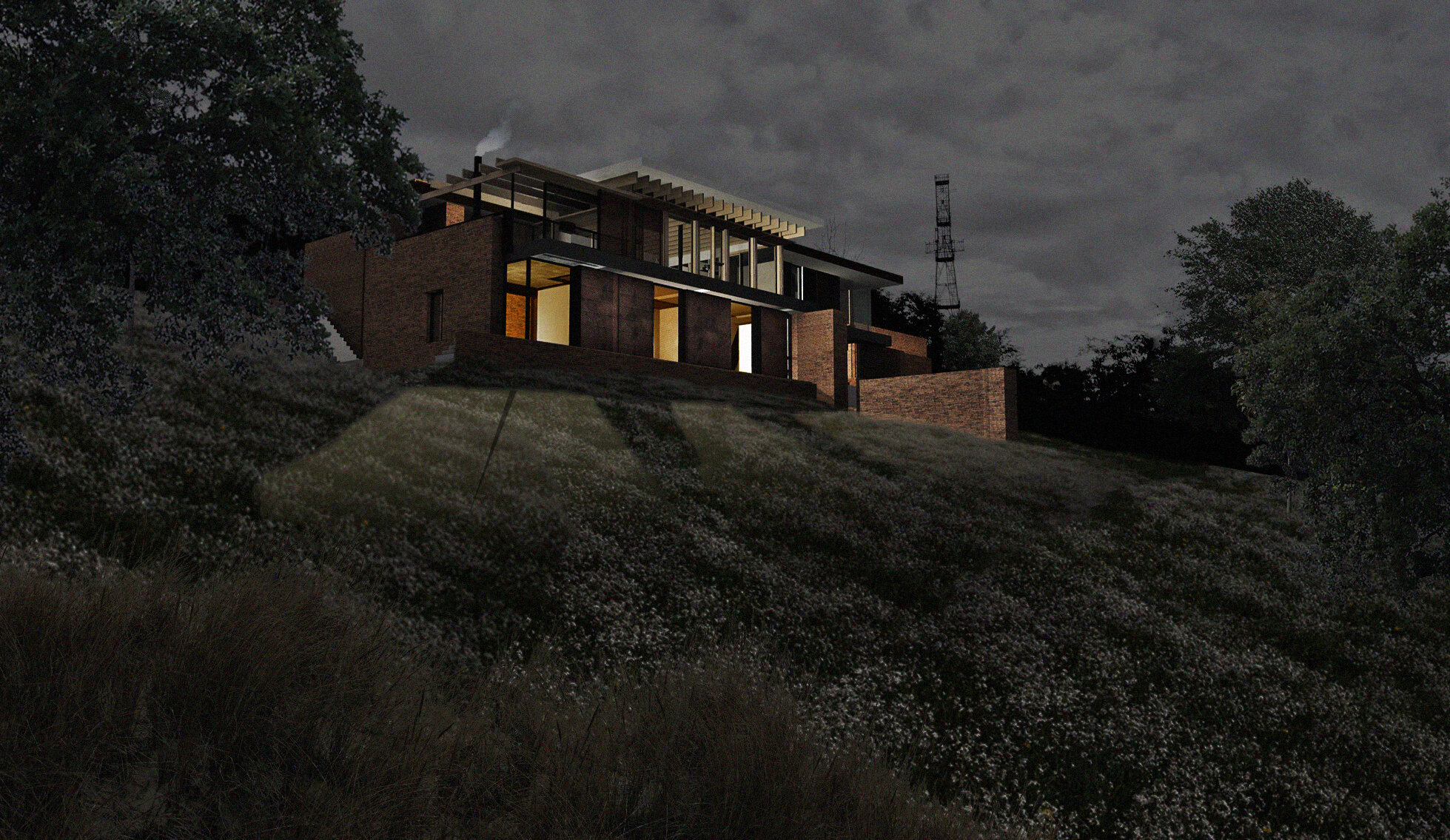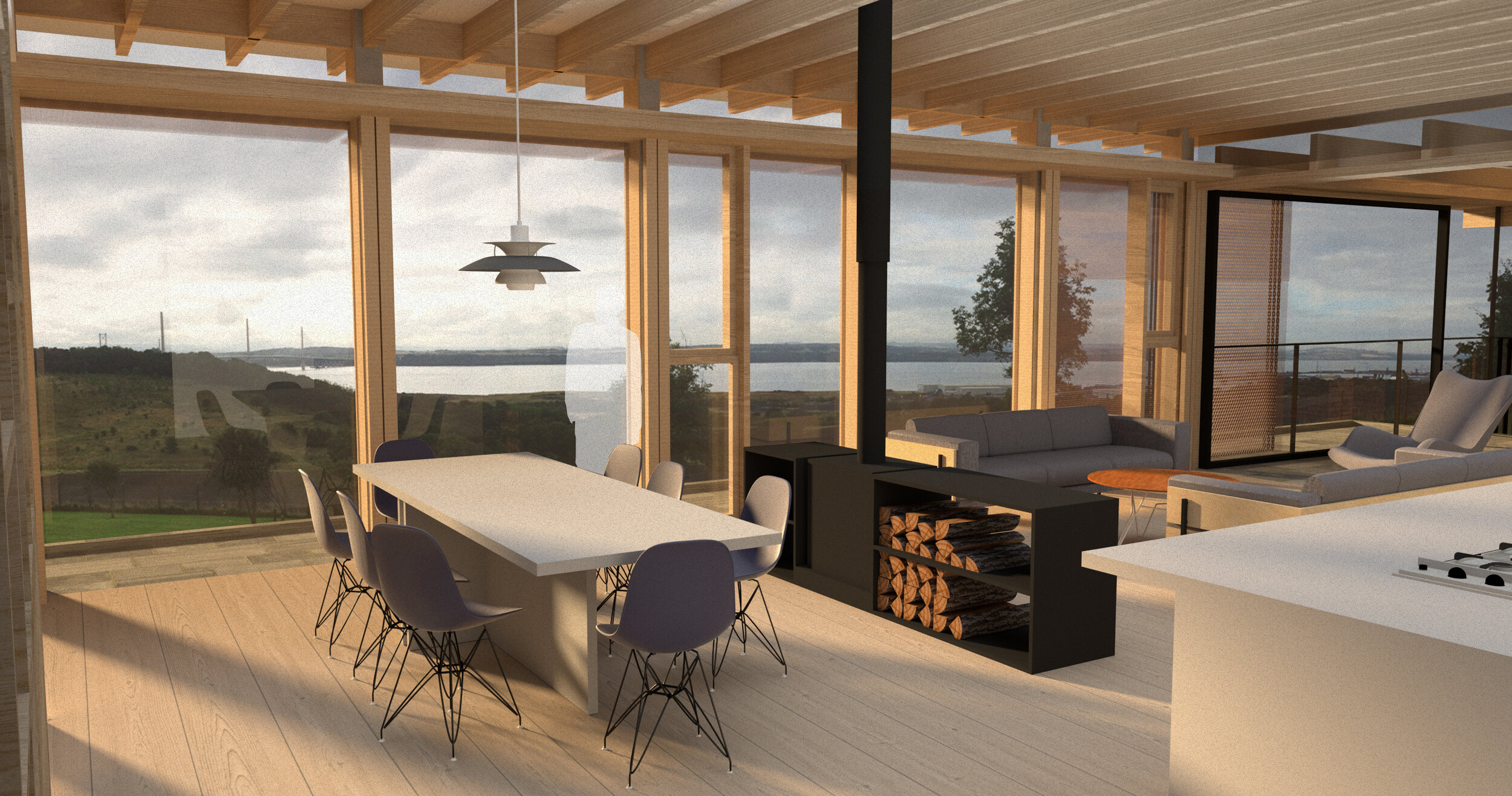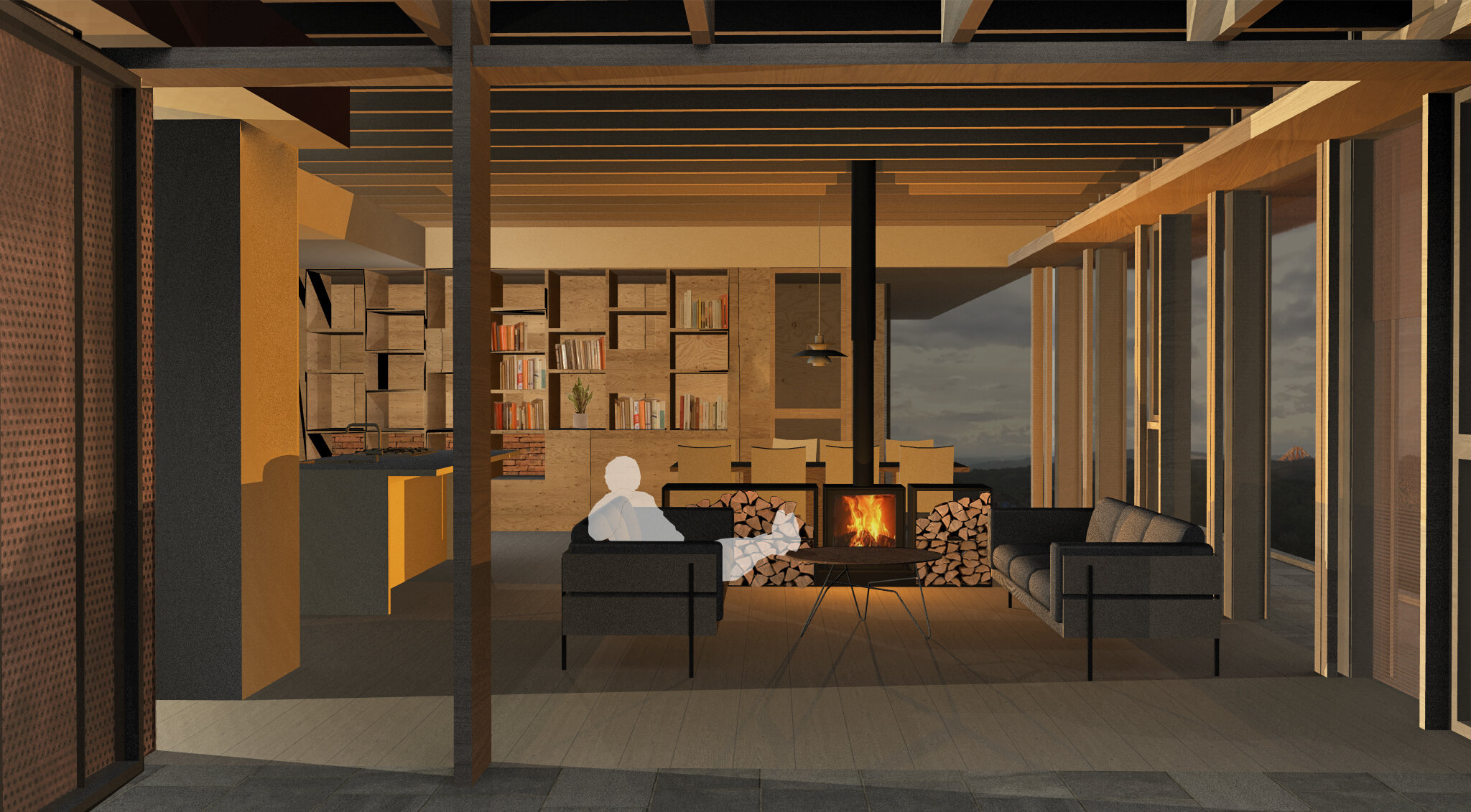signal station house
These designs are for a new four-bedroom house within the site boundary of Old Signal Station, a former communications station used by the Ministry of Defence in the 20th century. The proposed house seeks to respond the site’s history, panoramic views across the Firth of Forth and Rosyth Dockyard and topography of its hillside location.
Designed for the durability demanded of the exposed location and for excellent energy efficiency the house is to be split over two levels, stepping down the hillside in response to the steep terrain. The layout of the house has been designed to elevate social spaces to make the most of natural daylight and the views across the Forth and to ensure that the house is provided with sheltered spaces both in terms of weather and privacy.
As well as making the most of the views across the Firth of Forth the building is also designed around views between the spaces inside the building. Circulation, voids between walls and punctured openings are carefully positioned to ensure that spaces feel connected, are enjoyable to walk around but are also private where necessary and can react to the climate throughout the day.
The building is conceived primarily as a series of brick walls set into the landscape. The length, orientation and height of these walls are carefully
composed in order to frame panoramic views, orientate the user, create hidden views, conceal private spaces, define thresholds, retain ground, and support upper levels. These walls project into the landscape to help tie the building to its surroundings and to emphasise the axes that the building is built around. The height and depth of these brick walls also provide a sense of solidity, protection and retreat on a site that can feel very exposed to the elements. The sense of protection is also a reminder of the defensive history of the site.





