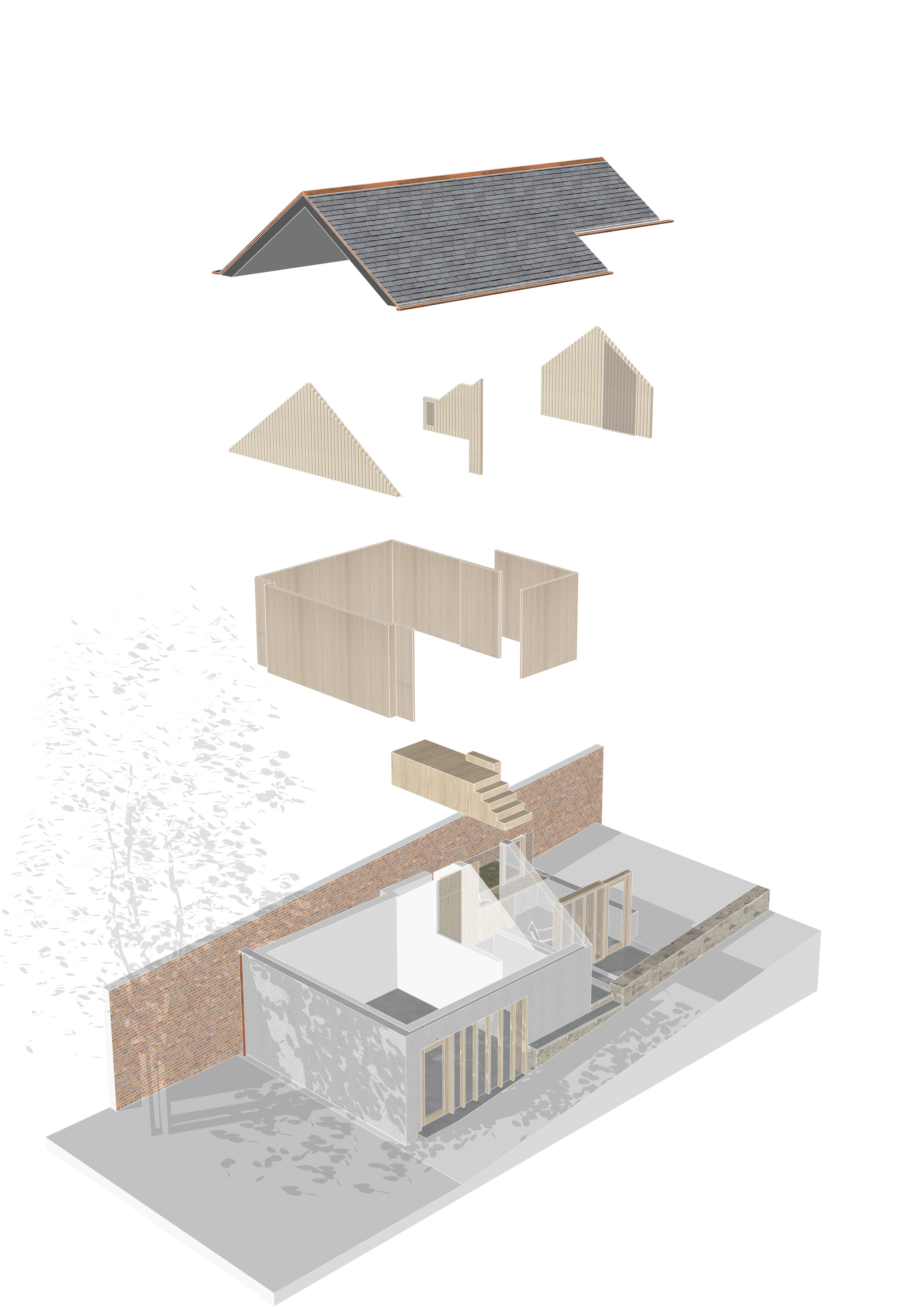hawthorn studio
This project is for transformation of an existing garage into a studio space, to be used for yoga practice, occasional sound recording, and as a quiet place to escape to. The designs focus on providing lots of natural light and creating a sense of height and openness. Materials are carefully chosen to create a warming and natural enclosure providing a space of serenity and escapism from the normal domestic setting.
Our proposals are a composition of two spaces on split levels, creating changing experiences of light and shade; enclosure and openness. The main Studio space is placed at the lower level, within the existing garage, wrapped in cosy timber linings beneath lofty vaulted ceilings. Generous new windows on the east look across the gardens. Replacing an existing potting shed, a small sun room on the upper level provides a place to sit in the sunlight. A small kitchenette doubles as a writing desk, looking over a miniature planted light well up against the gnarly brick garden wall. The two spaces are connected by a new stair at the back of the old garage, which can be closed off from the Studio for privacy.


