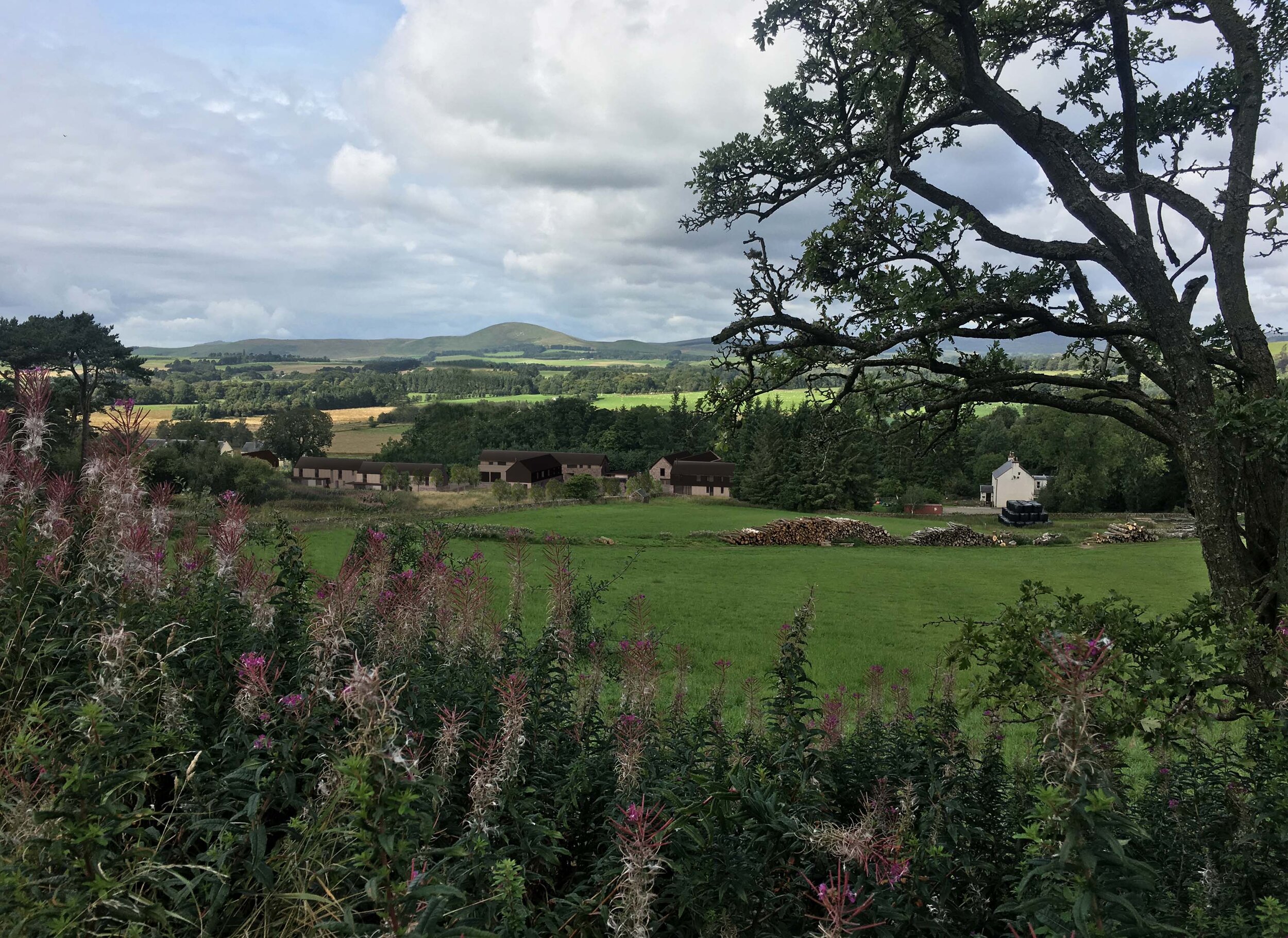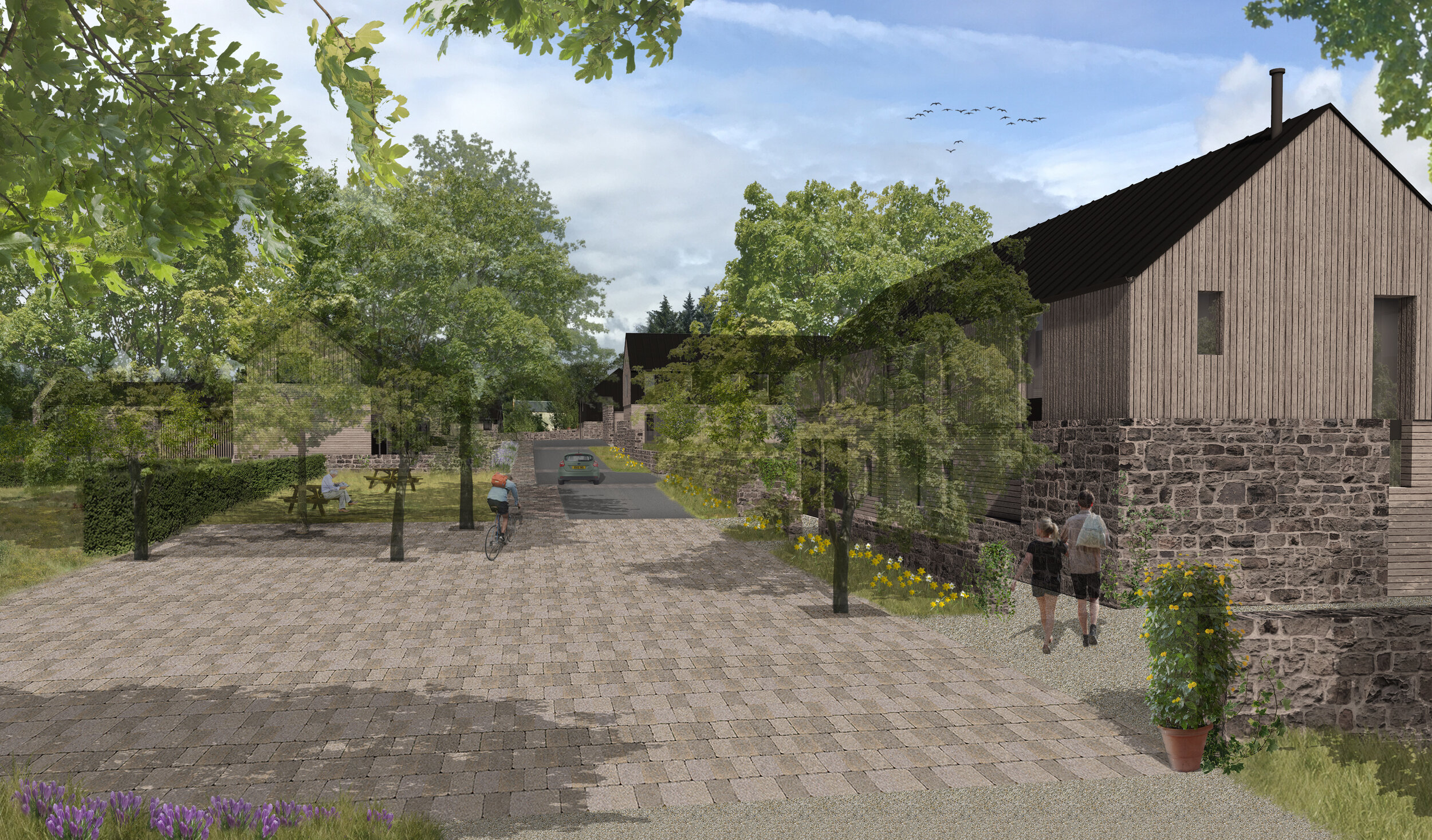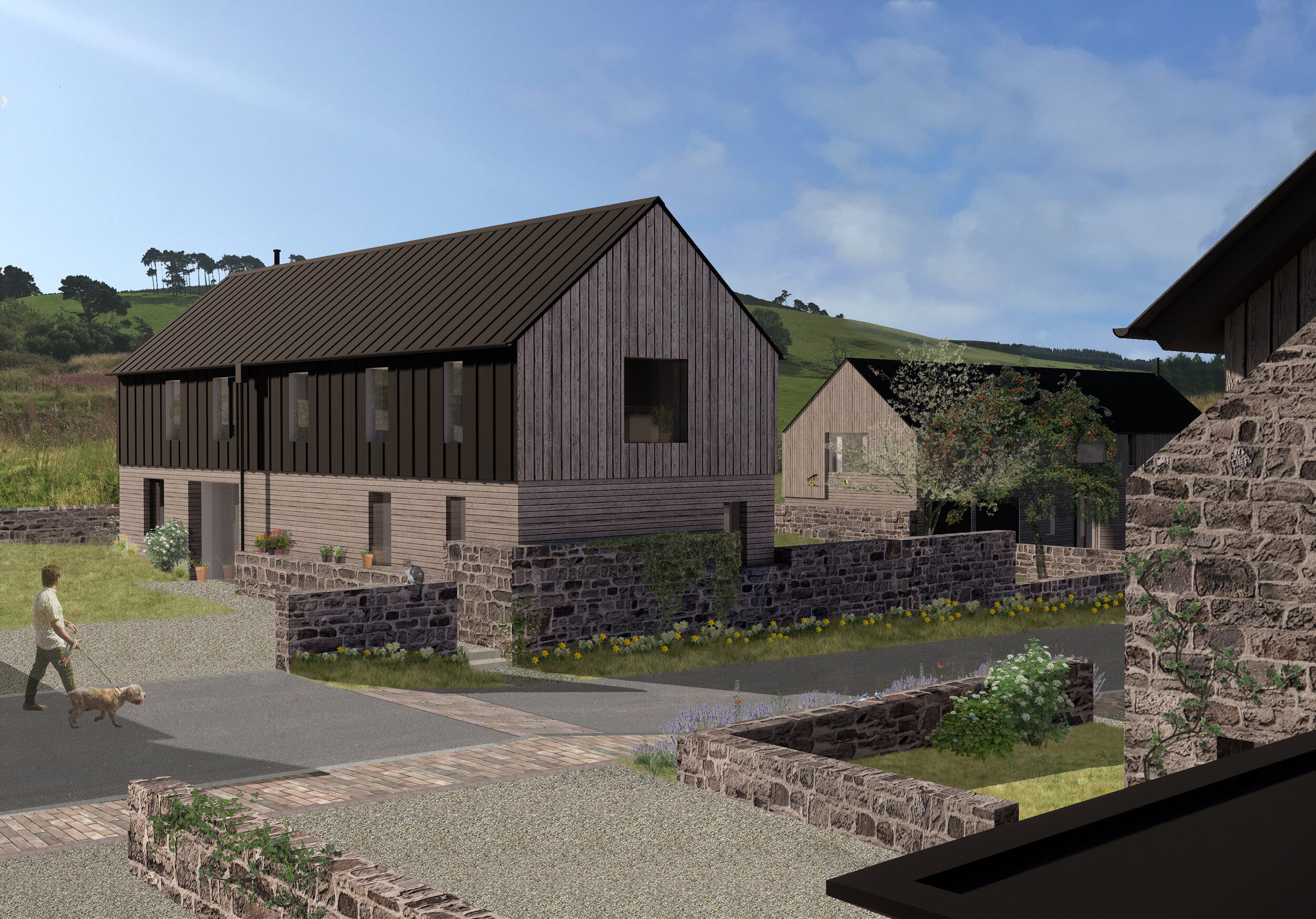halmyre farm
This site encompassing the three remaining18th and 19th Century steadings of Halmyre Farm is located on the North West foot of Wether Law and Hag Law in the Scottish Borders. WT Architecture have been working alongside our developer client on proposals to reanimate the disused site with conversion of the steadings into six homes alongside five new-build houses. The masterplanning of the site is focused around creating a warm and welcoming settlement at the heart of Halmyre Mains village.
The proposed development groups the houses around key public spaces including a village green, square and courtyard. Siting and orientation of the new buildings has been designed to reinforce the pattern followed by the existing collection of buildings which lock naturally in the landscape. The masterplan has been carefully set out to ensure that the beautiful views up to Wether Law and across to the Pentland Hills are retained. The requirement was for the stunning scenery and landscape topography to be a key driving force behind any proposals, whilst respecting and building on the forms of the old steading and wider Halmyre Mains.
The principle of the proposed development is that it should form a small hamlet, snuggled into the landscape, rather than a housing estate. The design connects Halmyre Mains Farmhouse Nursery with the existing Halmyre cottages with a layout that follows vernacular precedents for rural settlements. The proposed development aims to create a desirable place to live as well as beautiful and sustainable individual homes.
The new houses adopt long extruded forms with steep pitched roofs inspired by the existing steading architecture. These buildings sit within the landscape by either running along the slope or perpendicular to it. Stone walls extend from the landscape, rooting each house and step down to create protected courtyards and walled gardens. The houses are positioned so that each enjoys long views of either nearby tree lines, up the hill or towards the Pentland Hills with as much southerly light as possible. The houses are located towards one side of their individual plots allowing a considerably larger garden space than if the houses were located centrally. This also provides opportunity to introduce open, highly glazed facades to their gardens while still retaining privacy to the public spaces. The scale of the proposed houses is taken from the existing structures while the location of the buildings in the landscape creates human scale spaces encouraging social and community interactions. A series of threshold spaces to each house together with the considered layout and wider setting provide a feature and sense of identity for the hamlet. Stone walls, hedging and border planting will be used to form soft, natural boundaries between properties.
Internally, each house is designed in response to specific views, light, sun, privacy, private outdoor space and composition. The footprint of some of the existing structures has been extended by single storey or two storey extensions which allow for an open space approach to living spaces.
The proposed new buildings were designed alongside the conversions, taking on key elements of form, proportion and materiality in order that the development reads as a coherent whole, whilst respecting the differences and individuality of each house given to it by its unique position within the site.
The proposed development is a high quality sustainable housing scheme which responds and respects local history, culture and landscape context through considered form, massing and orientation. The masterplan and its houses are sensitively designed to reflect the local landscape pattern and character with a materiality chosen to blend into and uplift the tones of the surrounding landscape. The development hopes to benefit the local community through additional shared amenities and provide a focal point for community activities.




