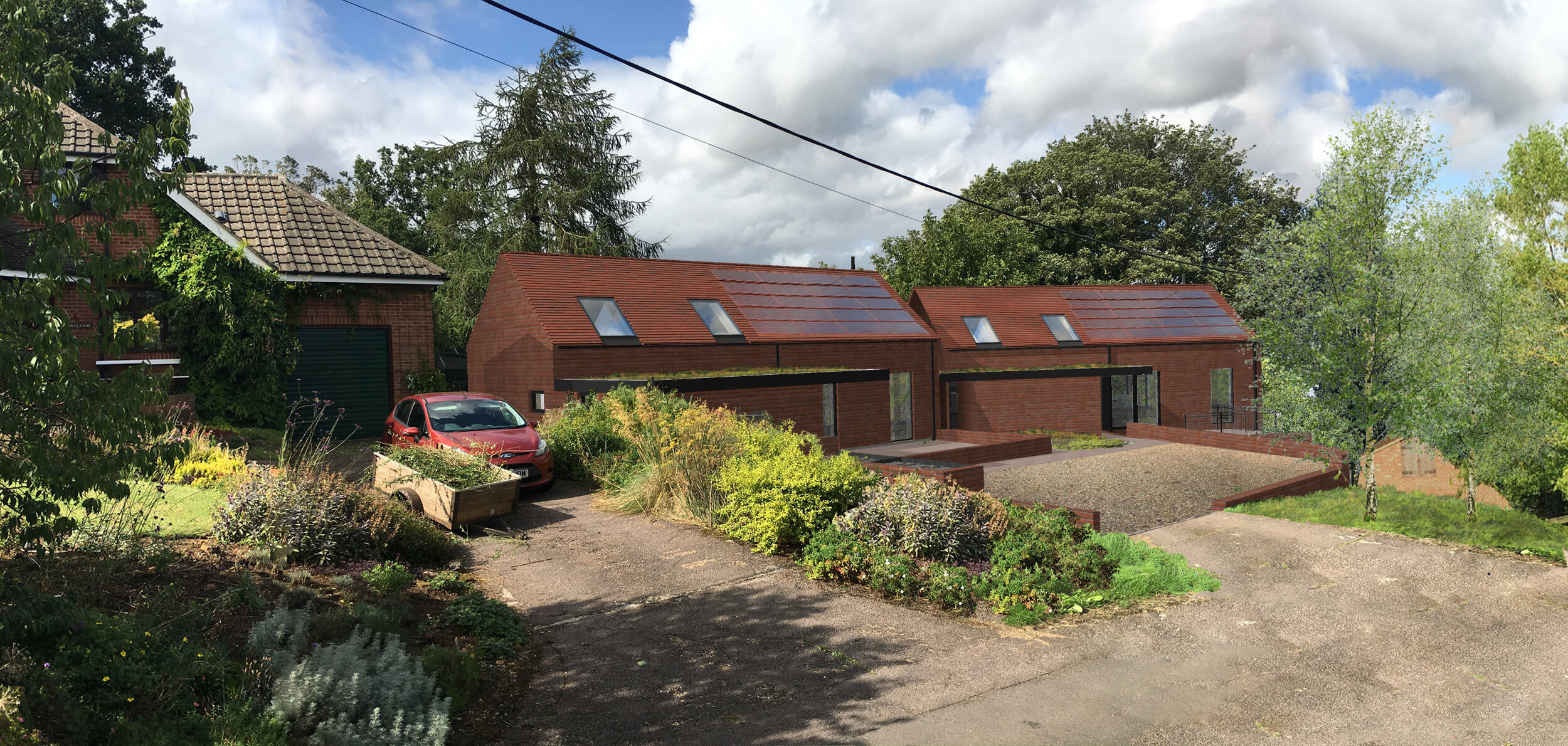Guilsborough houses
WT Architecture has been working on design proposals and masterplanning for two two-bedroom highly sustainable houses within the village of Guilsborough, Northamptonshire. The new housing proposed sits within the site of a former vegetable garden & paddock area and is designed for the needs of small families or retirees. The site sits within the original grounds of adjacent Dripwell House and the proposals have been developed with a view to protecting the privacy and identity of the House as a stand alone property, and remaining in keeping with the surrounding area character.
Each of the houses to mirror the simple form of a ‘barn’ with 45 degree pitched roof and single storey flat roof annexes. The simple forms respond to the character of the site and wider area, allowing the buildings to navigate the sloping site and breaking down each dwelling’s perceived mass.
The proposals aim to keep as much site as possible for gardens and landscaping, retaining the lush, green context characteristic of the wider village. Buffer spaces are provided between the houses and the road and generous rear gardens are incorporated into each houses’ site. As many of the existing trees as possible are to be retained within the site including silver birches, a walnut tree, and a larch. The trees which are to be removed to accommodate the new buildings will be replaced with new tree planting.


