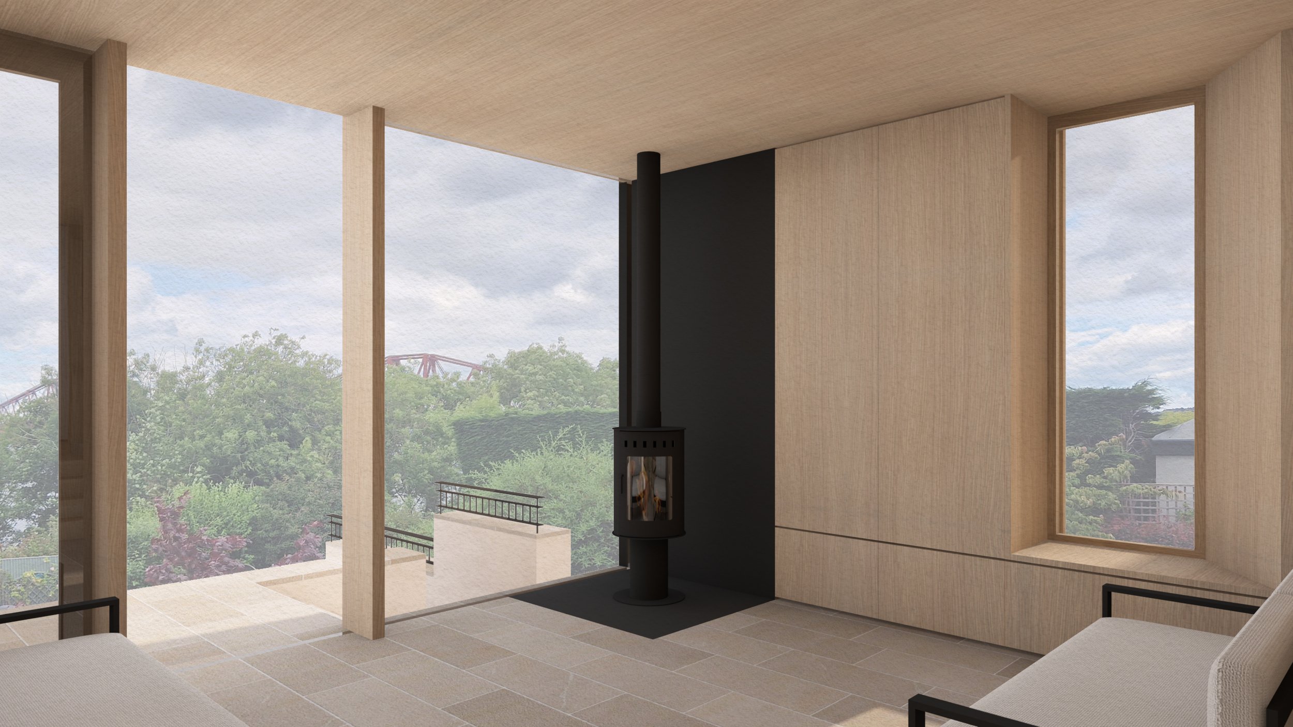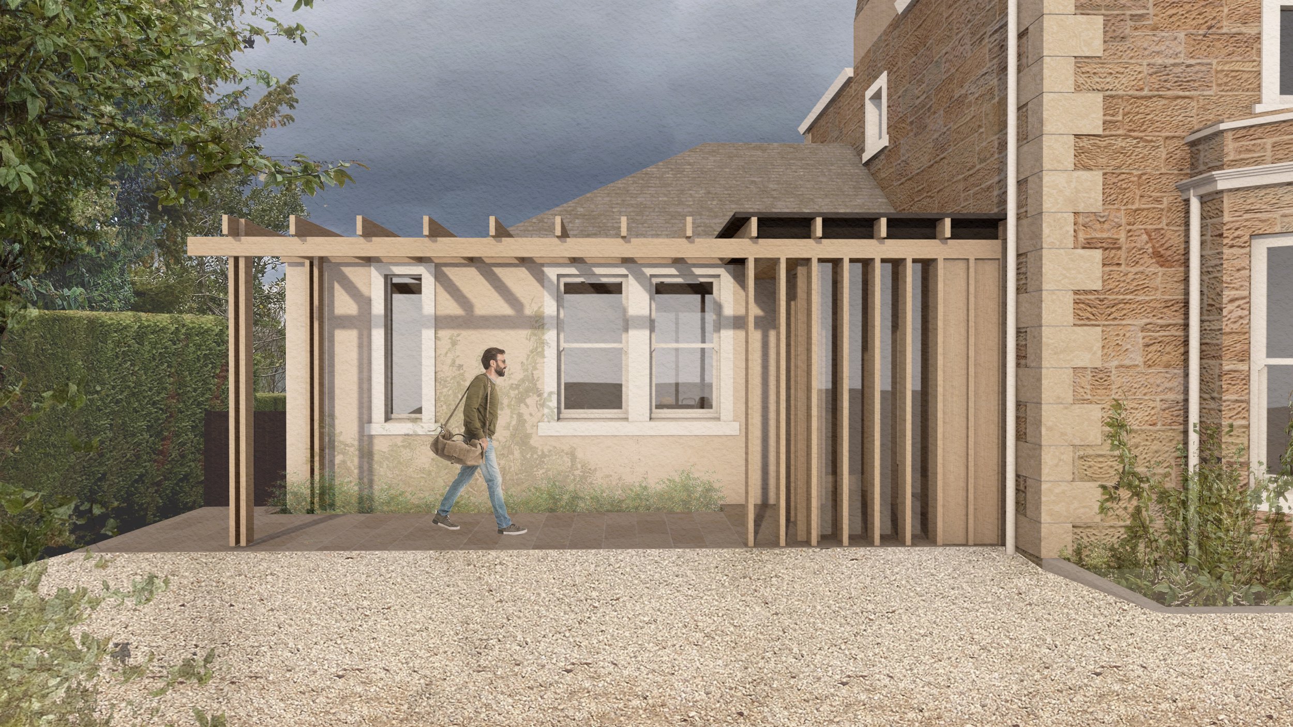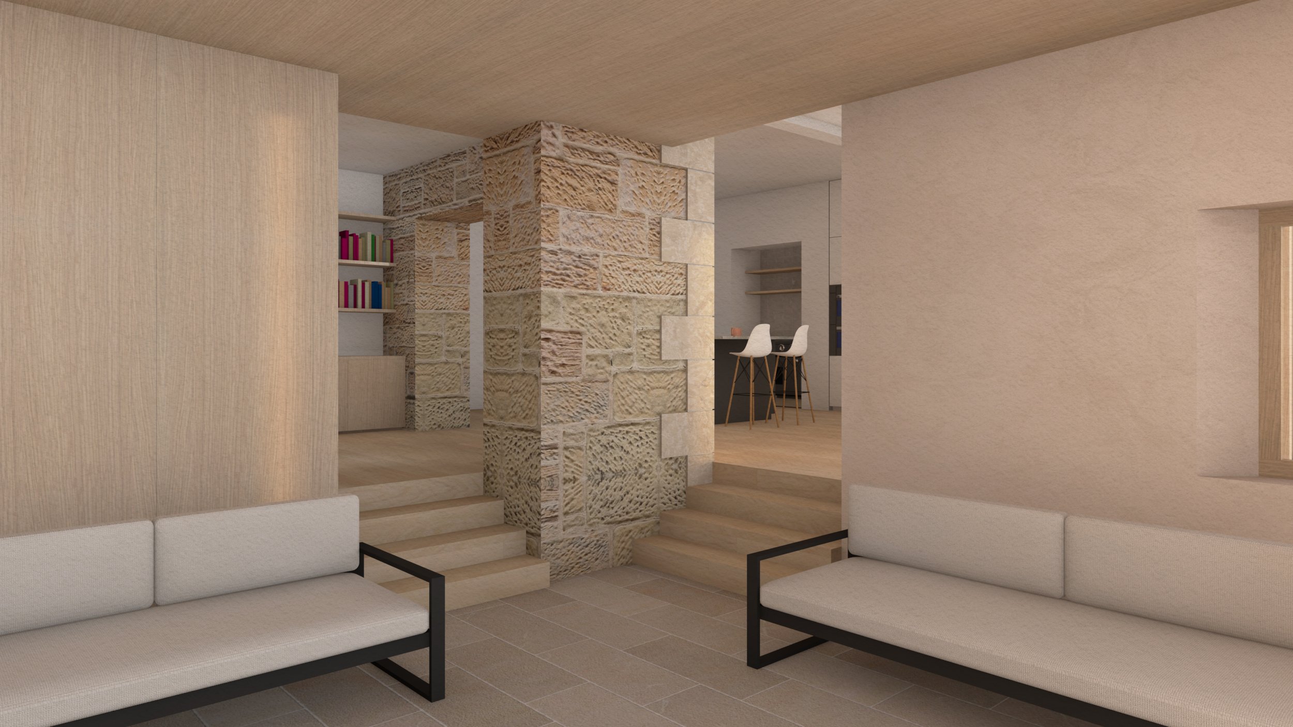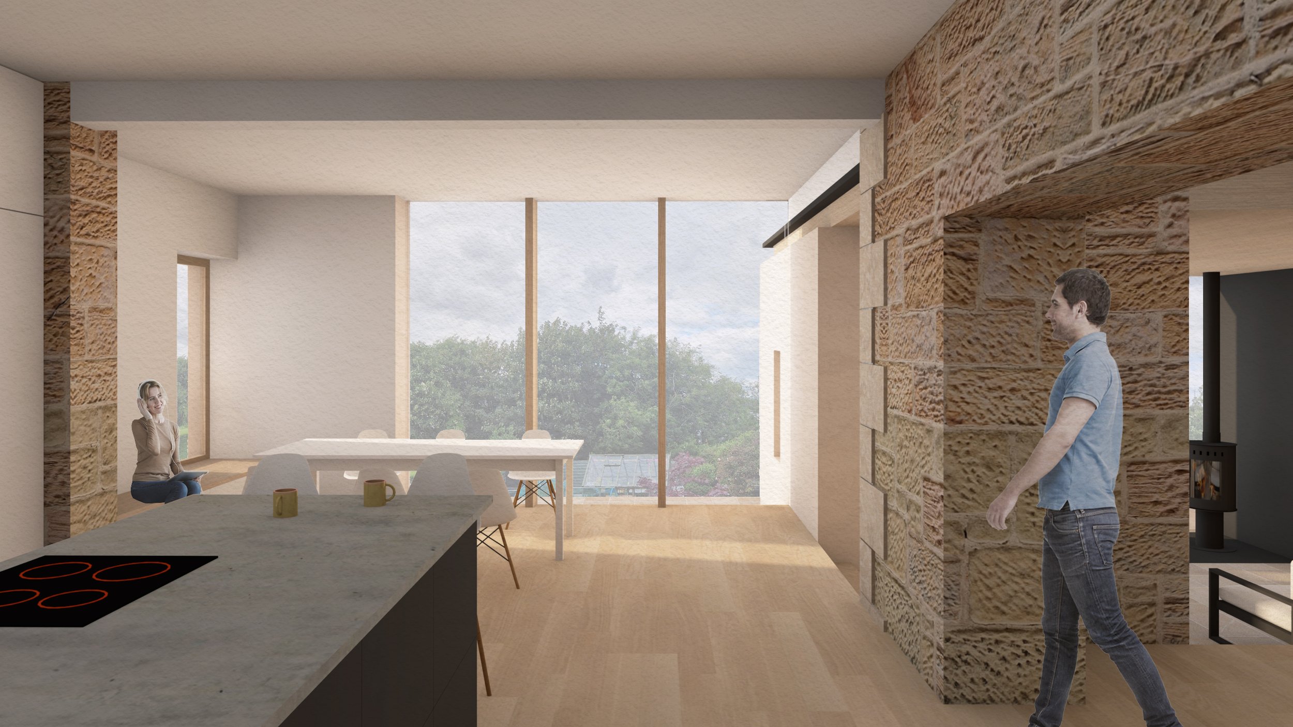South Queensferry Extension
This project is for the adaptation and extension of a traditional, late 19th century sandstone house to provide a more practical and enjoyable home for our client’s family. The proposals include the reconfiguration of the ground floor layout to provide a spacious kitchen with space for dining, a generous hallway with storage space, a larger ground floor wc with shower, and a flexible playroom space which could function as an additional ground floor bedroom. The proposals also include extending the ground floor layout to provide a more practical main entrance, a larder space and a larger informal living space.
We identified early on that the historic core of the building is well preserved, has limited capacity for new interventions and should remain largely unaltered. The proposals therefore concentrate on the areas of later extensions along the west and north of the dwelling house.
The design proposals are overtly contemporary with the form, massing and material palette in keeping with and sympathetic to the existing house and its surroundings. Through rationalising the stepped terraces to the north the appearance of the house from the garden is calmed and a more coherent architectural language ties together the building with its landscaping. The interventions create a series of stepped extensions which respond to the sloping site, creating a dynamic and enlarged open plan living space internally.
A consistent architectural language across existing and proposed extensions is important for the scheme as a whole to avoid the piecemeal language that characterises the current ground floor extensions. We wanted wherever possible to reduce the embodied carbon for the construction through retention and re-use of the existing building fabric.
High-quality materials and carefully composed detailing will create a crafted feeling for the extension. New traditional lime rendered finishes are to be applied to both new and existing extensions. A subdued, neutral paint colour is proposed for the lime render, to tie in with the natural stone finish of the original dwelling house. These soft tones are further complemented by natural, unpainted timber cladding which will weather to a beautiful, delicate silver finish.
All new structures will be highly insulated, airtight but breathable, contributing to a net-positive impact on the overall energy efficiency and health of the home. The areas of glazing will be high-performance insulating units and allow passive, natural ventilation of the spaces, creating a home that nurtures the wellbeing, comfort and delight of its occupants.







